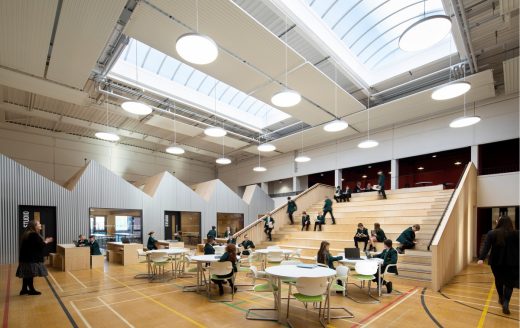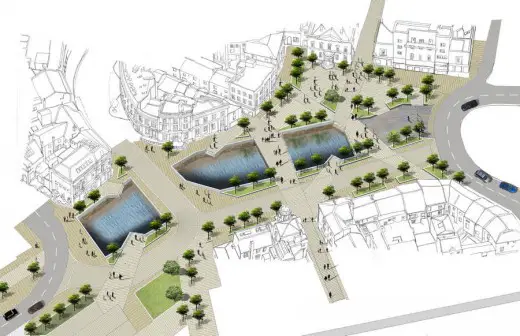Number One Riverside Rochdale, Lancashire Headquarters Building, Architect, Design
Number One Riverside : Rochdale Council Building
Council HQ, north west England design by Faulknerbrowns, architects
23 Jul 2013
Number One Riverside, Rochdale
Number One Riverside, Rochdale
Design: Faulknerbrowns
Achieving Excellence in a time of Austerity
After a successful design competition, Faulknerbrowns were asked by Rochdale Borough Council to design a new civic office to achieve three strategic objectives:
• rationalization of their estate from thirty-three buildings into one;
• provision of an environment which delivers ‘new ways of working’;
• creation of a sense of community engagement and social transparency.
All of these objectives on their own stimulated and excited the design team; combined, they provided a unique opportunity to develop a special building within the challenging context of an economic downturn.
Creation of an efficient property portfolio
Number One Riverside has achieved the objective of reducing the Council’s property portfolio from 33 buildings into 1. However, the ambition of the Council was much wider and more extensive. The building was seen as the catalyst for a regeneration scheme which would create retail development opportunities in the town and connect the borough to Greater Manchester by improving the transport connections.
The selection of a site adjacent to the existing Municipal Office and bounded by the River Roche was ideal as it was centrally located within the town and provided an accessible location for local residents. The development of a new tram station and bus interchange further enhanced its accessibility and created a complete transport solution.
Delivering Number One Riverside to the highest of standards illustrated the confidence of the Council in its brief to the design team and identified the ‘open for business’ attitude of the town. The completion and occupation of the building allowed the sites to the north to be released for retail development.
Number One Riverside was also required to be environmentally and sociably responsible, and to be efficient and economical. To achieve this ambition, the architectural approach was to employ a technical building concept. The design illustrates a holistically-engineered approach which is inclusive of the structural design and the mechanical and electrical solutions.
The outcome of this approach was to deliver a building which is BREEAM ‘Excellent’ and which has achieved an EPC rating of B. This translates into a building payback within ten years, solely on energy savings. Add to this maintenance savings of £28 million on the old building stock and the sense of the business plan becomes obvious.
Delivering New Ways of Working
Flexibility, mobility, new technologies and communication are prominent features of ‘new ways of working’. They boast open structures and spatial flexibility, and are required to be inspiring, diverse and multi-faceted.
Versatile places for communication, co-operation, concentration and recreation are required which have the capacity to inspire creativity and innovation. The office has to become a living space, divided into a variety of zones and areas, similar to an urban landscape — perfectly tuned in to the specific work processes and day to-day requirements of modern workers.
‘New ways of working’ means employees do not just work at their own desks, but also at changing locations inside and outside of the office. Employees choose the place they require which is the most appropriate for their needs.
To deliver this strategy, we divided the office into workplaces for classic workstations; meeting areas for communication and co-operation, and individual spaces for focused solo work. All of these environments are technology rich and pervasive.
In developing the work environments, we analyzed the needs of Rochdale Borough Council and developed a model of dedicated spaces and shared spaces. In understanding these needs, we have successfully delivered a space standard of 7.8 sqm per person and have succeeded in providing enough diversity to deliver a desk ratio of 7.5 desks per ten workers. This approach maximizes the spatial utilization of the building and ensures an efficient cost per person on running costs.
In developing the building’s spatial solution, we employed the latest thinking on workplace and considered key working characteristics which produced four principal typologies:
The Anchor – administrators, desk top researchers and call centre workers who all spend 90% of their time processing information in dedicated environments. They enjoy a static environment where comfort and good ergonomics are imperative.
The Connector – managers, planners and researchers who are all highly mobile in the office and occupy shared spaces ensuring the flow of information. Their settings are focused towards meeting spaces, shared team spaces and focused solo work.
The Gatherer – community teams, social workers and managers who are all highly mobile in and out of the office. They mainly process information when in the office and need a place to concentrate, as well as areas for communication and interaction. They occupy some meeting space either formal of informal.
The Navigator – estate teams, community workers and support staff who are constantly out and about, and rarely in the office. They work in other offices, outdoors or at home. However, when they return to the office, they need to feel welcome. The Navigator considers flexible space utilisation and the open choice of work environments, both important and inspiring.
Understanding these typologies and their requirements has informed the internal typologies and their frequency. We have, therefore, developed an environment which includes:
Focused work spaces
Touch down spaces
Teamwork spaces
Collaborative spaces
Stand-up meeting spaces
Formal meeting areas
Ad Hoc/informal meeting areas
Seminar/workshop rooms
Thinking spaces
all of which are supported by technology, archive storage and welfare support spaces.
We believe that this diversity underpins the needs of the Council and enables it to provide improved services to its community.
Creating a Community
The creation of a community is probably the most difficult strategy to deliver. To achieve this, the design team benefitted from the functional content of the building. On the ground floor, the inclusion of a Library and a Customer Services Centre blend seamlessly together and encourage public engagement.
The additional support of the Training Suite on the second floor complements the strategy and offers a venue for a wide variety of local gatherings, community functions and social benefits. This is a conscious act to integrate and breakdown social barriers, and is a solution which we have delivered before, which has proved to be successful, but not on this exciting scale. The outcome is behavioral acceptance and engagement.
What we dearly hope to deliver is ownership and to achieve that, we have provided a design which encapsulates the corporate values of the Council and which delivers an emotional quality to each space.
The design provides all the ‘tools’ for work, learning and social support, and then wraps them in an architecture and interior design which is embedded in its local context. It provides a dynamism and fluidity which is inspiring and optimistic. The building is both grand and personal, quiet and loud, private and transparent, mine and everyone’s.
We believe this solution is unique.
Summary statement
FaulknerBrowns responded to an OJEU notice for a new £42 million headquarters office for Rochdale Metropolitan Borough Council and, after a successful national design competition, were asked by Rochdale MBC to design their new civic offices to achieve three strategic objectives.
All of these objectives combined provided a unique opportunity to develop a special building within the challenging context of an economic downturn. The Council realised that these working conditions restricted their staff’s ability to work in the most efficient and effective manner, and proposed the relocation of staff from thirty-three sites into one purpose-designed building.
Number One Riverside can accommodate nearly 2000 staff in modern, flexible and efficient workspaces. The workplace has been designed to embrace the principles of agile working and creates a diverse series of workplace settings to accommodate a wide range of activities within the building. The building is predominately occupied by Council staff, but also accommodates a number of the Council’s partner organisations:
• Rochdale Development Agency (RDA)
• Manchester Credit Union (MCU)
• Positive Steps – Government Youth Services (formerly Connexions)
• NHS Primary Care Trust
• Her Majesty’s Revenue and Customs (HMRC)
• Agilisys
• Link for Life
We have delivered a building which is BREEAM ‘Excellent’ and which has achieved an EPC rating of B. This translates into a building payback within ten years, solely on energy savings. Add to this maintenance savings of £28 million on the old building stock and the sense of the Council’s business plan becomes obvious.
Previously on site:
Old industrial warehouses, bus storage centre, a dilapidated office building and a church hall – all demolished.
Number One Riverside Rochdale images / information from Faulknerbrowns, Architects
Address: Number One Riverside, Smith Street, Rochdale OL16 1XU, UK
Location: Number One Riverside, Smith Street, Rochdale, OL16 1XU, Northwest England, UK
Rochdale Buildings
Rochdale Building Designs
WaterSHED sports hall, Wardle Academy, Rochdale, Lancashire, north west England, UK
Design: BDP

photos courtesy of architects office
WaterSHED sports hall at Wardle Academy, Rochdale
Rochdale Town Centre Competition

image courtesy of architects practice
Rochdale Town Centre Competition
Northwest English Architecture
Contemporary Lancashire Buildings
Eco House, Bolton, east Lancashire
Make Architects
Gary Neville House
Charles Carter Building, Lancaster University, north Lancashire
John McAslan + Partners
Charles Carter Building
Manchester Architectural Designs – chronological list
Manchester Architecture Walking Tours
Rochdale Road building on e-architect: Skyline Central
Comments / photos for the Number One Riverside Rochdale – Lancashire HQ Building page welcome








