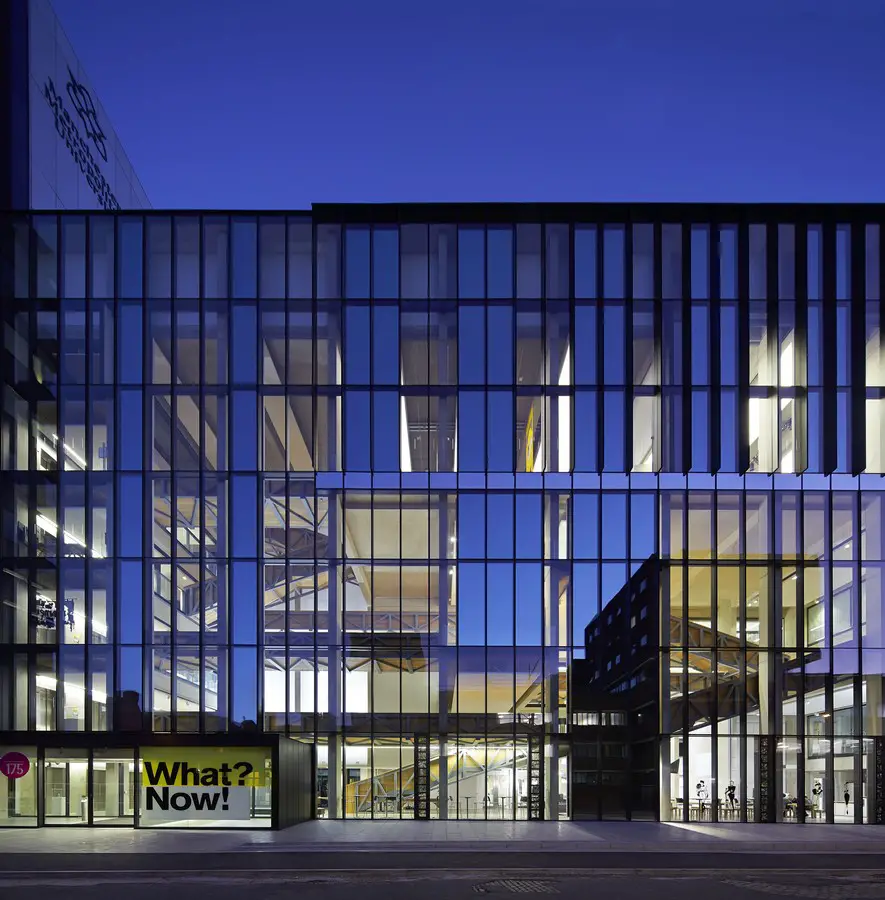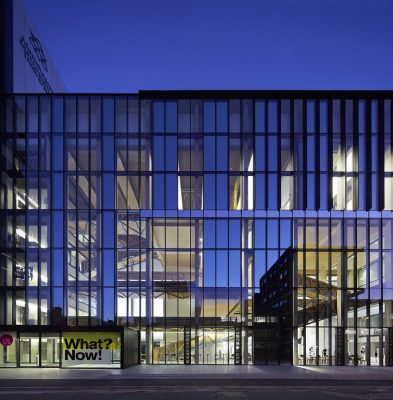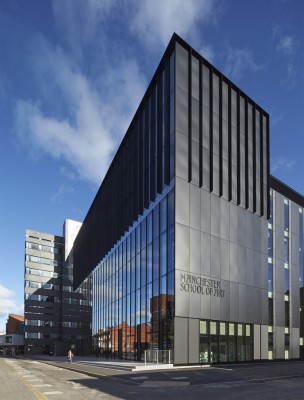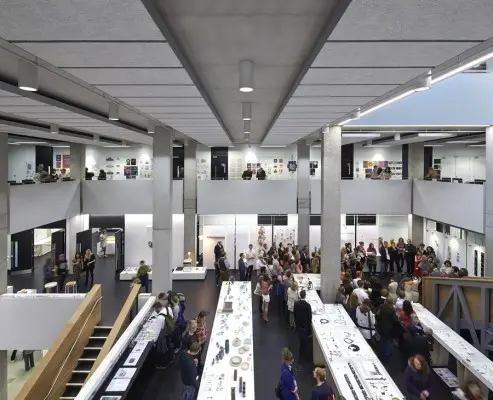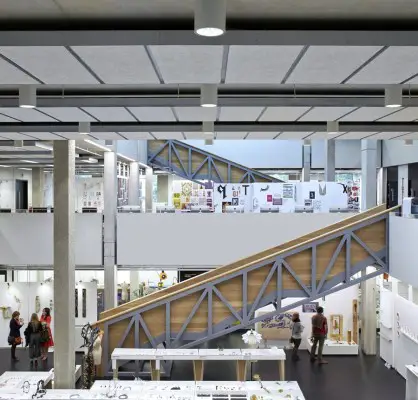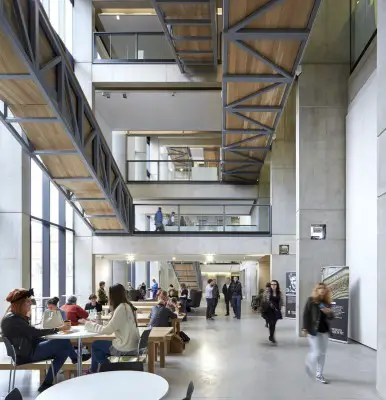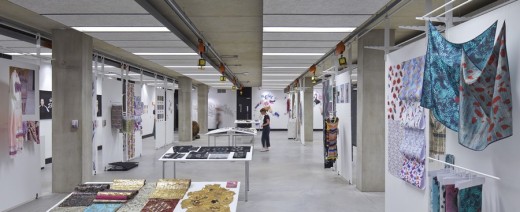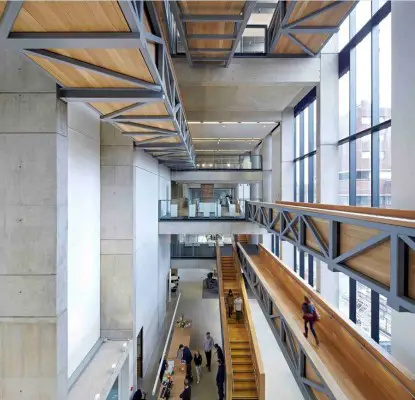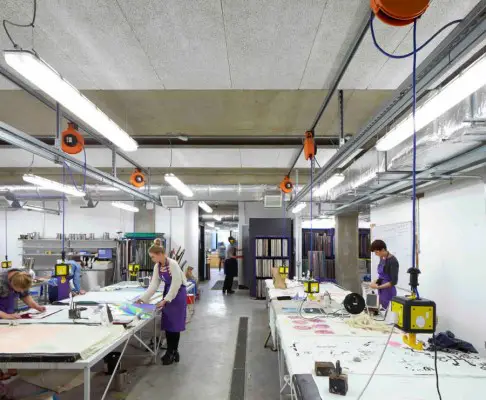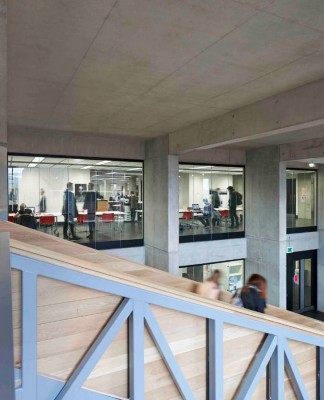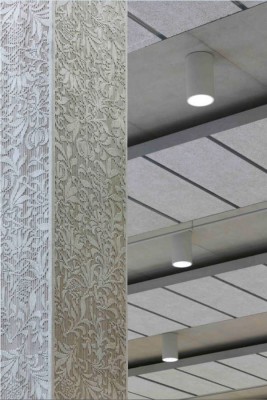New Manchester School of Art, Building England, Refurbishment Project
New Manchester School of Art Building News
MSA Architecture Development in northwest England design by Feilden Clegg Bradley Studios, UK
1 Jul 2014
Manchester School of Art
Design: Feilden Clegg Bradley Studios
Winner of RIBA Northwest Regional Award
This major refurbishment and extension to the Manchester School of Art has been executed with great skill by Feilden Clegg Bradley Studios.
Design excellence has been coupled with the brief of a visionary client to break down the traditional art and design units, encouraging staff and students across disciplines to work together and explore the common ground between subjects.
The welcoming ‘vertical gallery’ space is open to all, enabling students and visitors to perambulate up gently rising flying staircases. Behind the vertical element sits the ‘design shed’ where open studios, workshops and teaching spaces provide a wide range of spaces for learning.
The discreet security systems allow students to access studios without the need for endless turnstile systems that often plague such buildings. Large custom-made hangar doors enable the ‘shed’ to open up to the public vertical space for exhibitions or other events. They are one of a number of innovative design solutions that have been cleverly incorporated throughout the scheme.
This is a building where the exploration of design and creativity will flourish.
Manchester School of Art – Building Information
Architect: Feilden Clegg Bradley Studios
Client: Manchester Metropolitan University
Contractor: Morgan Sindall
Structural Engineer: Arup
Services Engineer: Arup
Contract Value: £23.6m
Date of completion: April 2013
Gross internal area in sq m: 17,320
Photography: Hufton and Crow
New Manchester School of Art Building images / information received 19062014
Feilden Clegg Bradley Studios
9 Dec 2013
New Manchester School of Art Building Design
New Manchester School of Art Building
Design: Feilden Clegg Bradley Studios
The new building celebrates the inter relation of the various art & design disciplines and encourages 21st Century students to work alongside each other and enjoy the crossover rather than concentrating always on the differences.
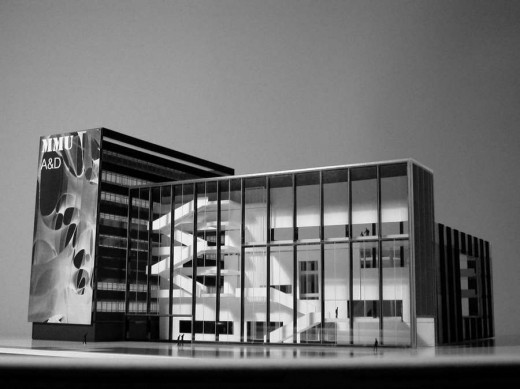
photo : Feilden Clegg Bradley Studios
FCB worked closely with the clients who are artists and designers on a building intended for training artists & designers. The level of collaboration was exceptionally high and FCB worked with the client by testing processes, recrafting ideas and always seeing the design as an iterative, creative process.
Inspired by typical Manchester warehouses, the scheme is a raw and robust space with a “shop front” taken over by vertical gallery space that displays out onto the University and the city.
As a building for designers, and a place for teaching and learning about Art & Design the clarity and articulation of materials was crucial, as was the tonal and textural quality of the interior. The interiors are a study in concrete, with three distinct grades creating different atmospheres. Rough is used in back stairwells giving a sense of rawness and a factory aesthetic; double height cast concrete columns articulate the central spaces of the design shed, punctuated by four very special decorative concrete columns which were developed from an early 20th century wallpaper design by Lewis F. Day, an eminent designer of his period, contemporary of Walter Crane a tutor at Manchester School of Art.
A secondary but important material is the use of oak linings to the stairs and linking corridors which span the vertical gallery. These provide a warmth to soften the hard edges of steel and concrete which form the structure.
The Manchester School of Art celebrated the official opening of the new building on 19th of November.
New Manchester School of Art Building images / information from Feilden Clegg Bradley Studios
New Manchester School of Art Building video – external link
Postal Address: Manchester School of Art, Manchester Metropolitan University, Cavendish Street, Manchester, M15 6BR
Location: Cavendish Street, Manchester, M15 6BR, Northwest England, UK
Manchester Buildings
Contemporary Manchester Architecture
Manchester Architectural Designs – chronological list
Manchester Architecture Walking Tours
Hulme Living Leaf Street Housing
Design: Mecanoo
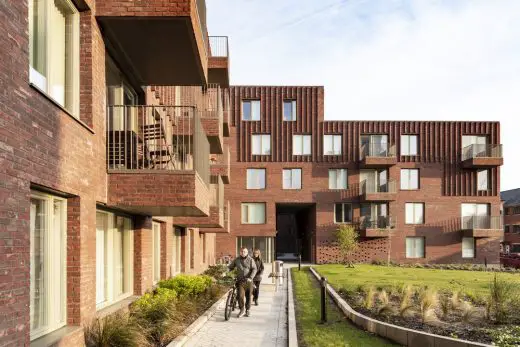
photo : Greg Holmes
Hulme Living Leaf Street Housing
The Oglesby Centre
Architects: Stephenson Studio
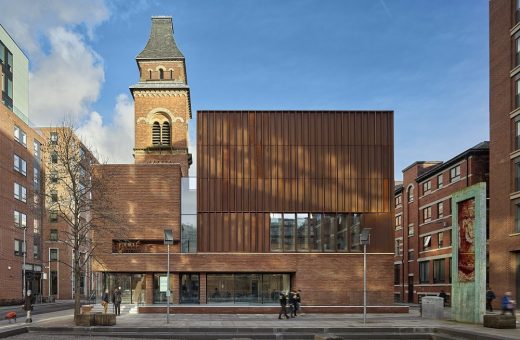
photos : Daniel Hopkinson Architectural Photography
Extension to Hallé St. Peter’s, Ancoats
Great Marlborough St Tower
Hodder + Partners
Great Marlborough Street Tower
Gary Neville’s House, Bolton
Make Architects
Gary Neville House
The Point, Old Trafford Cricket Ground
BDP, Architects
Old Trafford Cricket Ground
Manchester Law Courts
DCM, Architects
Manchester Civil Justice Centre
Beetham Tower – Tallest residential tower in Europe
Ian Simpson Architects
Manchester Hilton
Feilden Clegg Bradley Studios UK
Comments / photos for the New Manchester School of Art Building page welcome
Website: www.artdes.mmu.ac.uk

