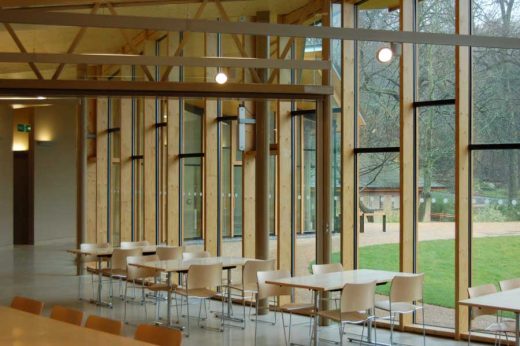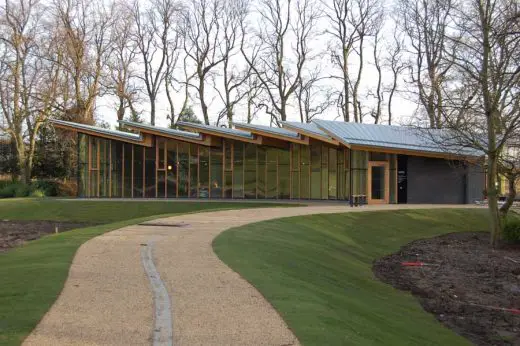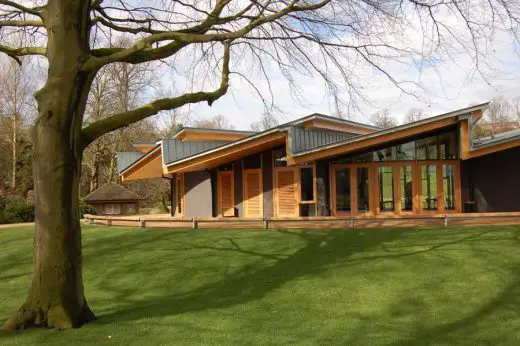Avenham Park Pavilion, New Lancashire Architecture Project, Architect, Photos, Design News
Avenham Park Pavilion Preston
Contemporary Building in Lancashire, northwest England design by McChesney Architects
19 Aug 2008
Avenham Park Pavilion
Location: Preston, Lancashire, Northwest England, UK
Date built: 2008
Design: McChesney Architects
Avenham Park Building
Photos: McChesney Architects
Brief context: Preston is a small city in the northwest of England, famous for its football team, Preston North End (one of the initial six English football teams, first team to win the League and FA Cup double), and in the past its vast array of mills, located on the River Ribble, with the beautiful Harris Art Gallery anchoring the town.
Avenham Park is a public park in Avenham, close to the centre of Preston in Lancashire in the northwest of England, and managed by Preston City Council. The park is located in Preston’s Conservation area and leads down to the banks of the River Ribble. It was designed and built in the 1860s.
The old stage was removed in 2006, and replaced by a small performance area with facilities to install temporary concert stages.
An architectural design competition was launched by RIBA Competitions. London’s McChesney Architects were selected as winners by Preston City Council.
In September 2008 the new Pavilion, with its cafe, opened. New lamps have been installed on the pathways leading to the Pavilion, and the Japanese garden restored.
Avenham Park Pavilion Preston images from McChesney Architects
McChesney Architects, London, UK
Location: Avenham Park, Preston, Lancashire, Northwest England, UK
Northwest English Architecture
Contemporary Lancashire Buildings
Manchester Architectural Designs – chronological list
Blackpool Wind Shelter
Date: 2006
Design: McChesney Architects with Atelier One
Another design by Ian McChesney Studio: The Angel Building Sculpture, London
Manchester Architecture Walking Tours – city walks by e-architect
Manchester Architect – architecture firm contact details on e-architect
Lancashire Rainforest Project, Southport – possible Amazonian rainforest amusement park on the Lancastrian coastline
Date: 2008-
Design: Studio Libeskind
Preston Bridge : Design Competition
Preston Office
Design: Moxon Architects
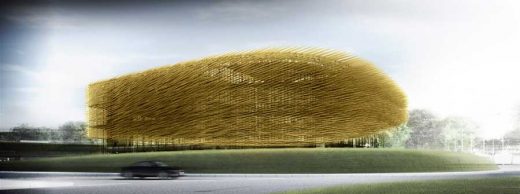
image courtesy of architects office
Preston Office Building
Moxon’s design offers a visually distinctive architectural style that is intended to be an exemplar of its kind with a strong visual presence. The scheme as a whole, including the surface and multi deck car parking facilities, will make full use of the opportunity presented by this high-profile site to dramatically improve the character and quality of the area.
Preston Building : Park Houses
Blackpool buildings + Lytham St Annes church
Manchester Airport Terminal 2 Building
Architects: Pascall and Watson
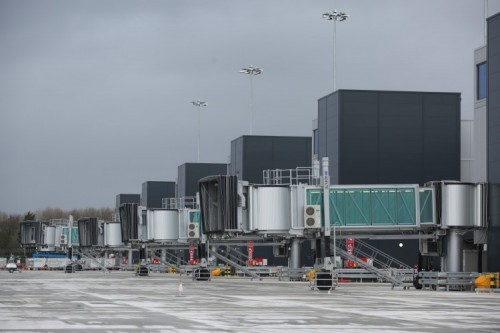
photo courtesy of Manchester Airport
Manchester Airport Terminal 2 Building
New City Centre Campus
Design: Bond Bryan & SimpsonHaugh
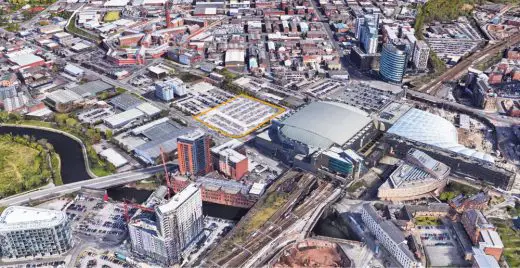
image courtesy of architects
The Manchester College City Centre Campus
Henry Royce Institute, University of Manchester
Design: NBBJ Architects
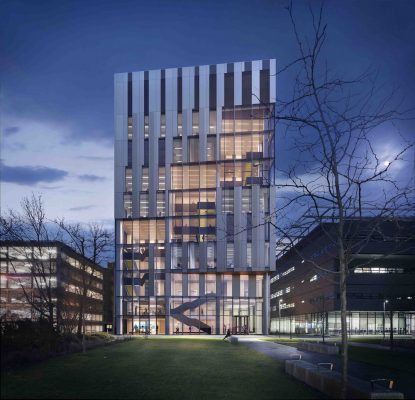
image courtesy of architects office
Henry Royce Institute Building
Comments / images for the Avenham Park Pavilion Preston page welcome
Website: Preston, Lancashire, Northwest England, UK

