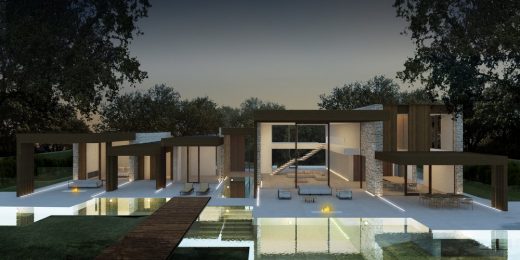Madrid house, Pozuelo de Alarcón Building Images, Architect, Spain Property Design
House in Pozuelo de Alarcón : Madrid Architecture
108 housing: Contemporary Spanish home design by A-Cero Architects
16 Sep 2011
Madrid House – Projection Mapping
Projection mapping work about the work of A-Cero Arquitects from Madrid
“A-cero XV Aniversario” is a 3D mapping projection directed by Onionlab on the occasion of the 15th anniversary of the architecture studio A-cero. The first six minutes review the three architectural lines followed by the studio throughout its 15-year history, first posing the bases of sculptural origin and finishing off with samples of the most representative works. Finally, Onionlab presents a personal vision of the architecture of the future where light, dynamic surfaces, liquids and domotics are the protagonists.
Directed and Produced by: Onionlab
Music and Sound Design: Leiko
Technical Engineering: Bnc Audiovisuales
Onionlab Crew.
Direction: Aleix Fernández
Creative Proposal: Anxo Amarello (Recwind), Aleix Fernández.
Lead 3D Artists: Carles Munne (Els altres)
Tecnical Direction: Jordi Pont
VFX
Mike van der Noordt
Anxo Amarello
Pepe Vega
Pau Segarra
Mariane Paoletti
Aleix Fernández
Mapping Live Recording: Joel Mestre.
30 Apr 2010
108 housing in Madrid
A-cero / Joaquin Torres, Architect
Photographs : Santiago Cobreros
English text (scroll down for Spanish text):
The Architecture Studio A-cero, managed by Joaquín Torres and his associate architect Rafael Llamazares, presents this housing in the outskirts of Madrid, in “Pozuelo de Alarcón”.
It has been designed from a clear sculptural inspiration; the blocks appear dressed in marble travertino and create curved shapes and edges. These elements emphasize the project’s wings and contribute to give weightlessness to the building.
In the main entrance there is a vertical fail made of stone dark granite that contrasts with the facade.
The large windows facilitate the access of the light to the house’s interior. In the first floor you can find the hall, kitchen and service area. In a lower floor there are the most intimate areas constituted by the bedrooms and spaces for free time.
The house, with a 1.000 m2 area, dialogues with the natural environment and, from the point of view of the design, shows the A-cero Studio signs and its architecture philosophy.
Spanish text:
A-cero, vivienda 108 Madrid
El estudio de Arquitectura A-cero, que dirige Joaquín Torres con su socio arquitecto Rafael Llamazares, presenta esta vivienda a las afueras de Madrid, en el municipio de Pozuelo de Alarcón.
De clara inspiración escultórica, el bloque se presenta vestido de mármol travertino trasventilado, con una colocación estudiada de la piedra, que respeta sus formas curvas y aristas. Destacan los voladizos laterales que aportan ingravidez al edificio, además de singularidad en diseño y construcción, en la entrada principal existe un quiebro o paño vertical resuelto en piedra granito oscura contrastando con la predominante en la fachada.
Los ventanales se presentan de grandes dimensiones para facilitar la entrada de la luz al interior de la vivienda en donde nos encontramos en planta baja la zona de recibidor, estar, cocina y servicio, y ya en una planta inferior aunque igualmente volcada al jardín dado el desnivel existente en la parcela, las zonas mas íntimas constituidas por los dormitorios y espacio para ocio.
También en el interior y cumpliendo las necesidades del cliente, se han escogido materiales de alta calidad y se ejecutaron unos acabados de primer orden.
Con una superficie construida total de unos 1.000 m2, el resultado es una vivienda unifamiliar que posee diálogo con el entorno natural y que desde el punto de vista del diseño, contiene las señas identificativas del estudio A-cero y su filosofía de entender la arquitectura.
108 Housing Madrid images / information from A-CERO Architects
Madrid house architects : A-CERO
Location: Madrid, Spain
Madrid Buildings
Contemporary Madrid Architecture
Madrid Architecture Design – chronological list
Madrid Architecture Walking Tours by e-architect
Another contemporary Madrid property by A-cero:
House in Somosaguas, Madrid
Design: Joaquin Torres, Architect
Madrid house
Camarines House, Aravaca
Design: A-cero architects

photograph : Luis H. Segovia
House in Camarines
La Finca House
Architect: Ramon Esteve Estudio

photo from architecture office
House in La Finca
Casa Madrid
Design: A-Cero Architects
Casa Madrid
New Cultural Center Pozuelo de Alarcón
Design: FÜNDC SL
New Cultural Center Madrid
A-Cero Architects offices in Madrid + A Coruña, Spain
Madrid Stadium : Bernabeu
Comments / photos for the House in Pozuelo de Alarcón, Madrid Architecture page welcome


















