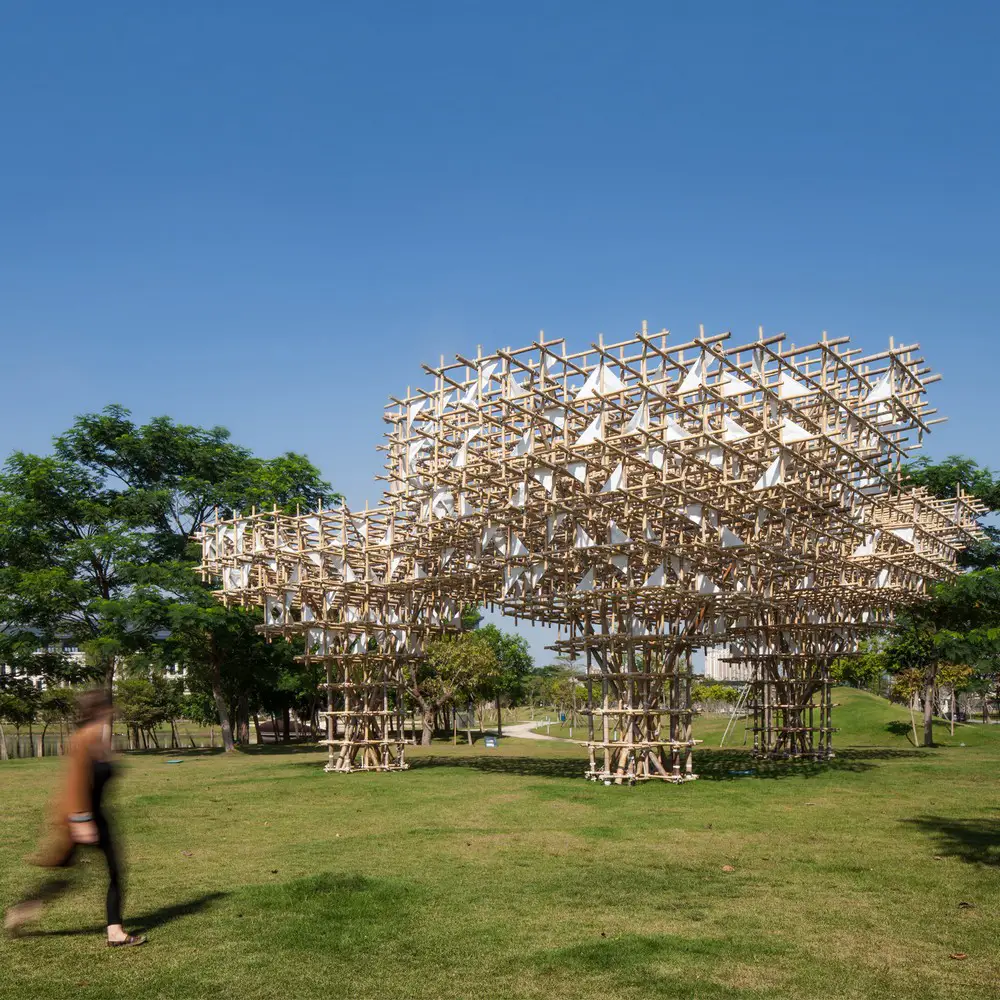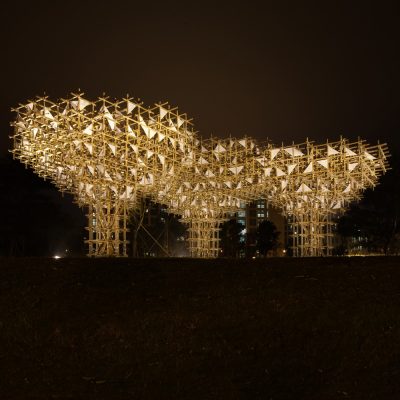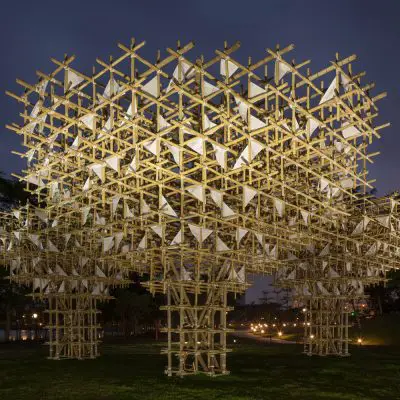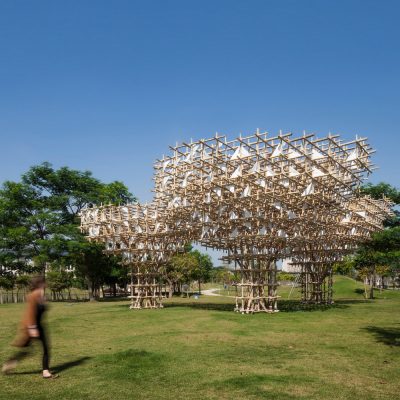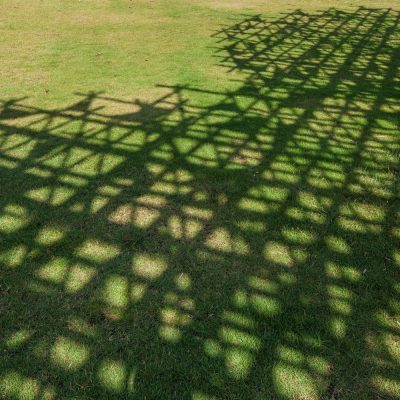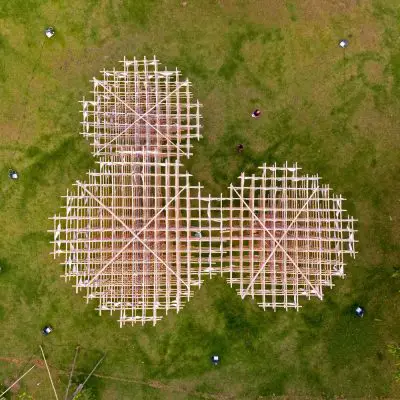Treeplets Macau University Campus, Hengqin Island Building Macau, Bamboo Structure Images
Treeplets, Macau University Campus, Hengqin Island
Temporary Bamboo Structure in Macau, Asia design by Impromptu Projects Architects
4 Aug 2016
Treeplets Macau University Campus
Treeplets at Macau University Campus
Location: Macau University Campus, Hengqin Island, China
Design: Joao O and Rita Machado, of Impromptu Projects, Architects
DESIGN NAME:
Treeplets
PRIMARY FUNCTION:
Public Leisure
INSPIRATION:
This temporary bamboo structure, entitled “Treeplets”, attempts to mimic the splendor and rarity of identical triplets in the form of three random trees, hence the word play of the title. The trees are joined together through their canopies, enabling the creation of natural archways and provide the structural solidity of the whole installation. Given its sheer size, it is a public space intervention which aims at activating the outdoor activities of the local community at various levels.
UNIQUE PROPERTIES / PROJECT DESCRIPTION:
This temporary bamboo structure attempts to address the enactment between the citizens and the urban landscape. It is our conviction, as designers and reflective practitioners that urban density does not mean living in a concrete and hard environment. We need to educate, sensitize and cultivate other forms of activating the realm of urbanity, as a way to suggest possible roles within the nature of public space.
OPERATION / FLOW / INTERACTION:
This public structure aims to celebrate architecture, the city and public by addressing the following issues: space in relation to other arts and in the wider context of culture; urban culture, experimentation, and innovative practices in order to inspire new ways of thinking about the city; discuss about what role does architecture and art play in shaping a better city, better lives and better futures; and finally, discuss about how public is the public space.
PROJECT DURATION AND LOCATION:
The structure was exhibited from October to November 2015. The location was at the Macau University Campus, Hengqin Island, China – Special Administrative Region of Macau.
PRODUCTION / REALIZATION TECHNOLOGY:
The bamboo scaffolding is an ancient technique introduced in the building industry of Macau and Hong Kong right after the colonization period. Nowadays, it is still widely used to skirt up the sides of the skyscrapers. Most of the bamboo poles used in the construction of scaffoldings belong to the species Bambusa tuldoides Munro, native of Guangdong province, in the southern of China. The scaffolds are formed by one or two grids of bamboo poles, in which the horizontal and upright poles are braced by crisscrossed diagonal ones. Thin strips of nylon plastic are used to bind the poles.
SPECIFICATIONS / TECHNICAL PROPERTIES:
The total area occupied by the intervention is around 200sqm with a height of 6,50 meters. However, the footprint of the trunks (columns) presented as a cross-shaped figure occupies only 1,40sqm.
RESEARCH ABSTRACT:
Despite the rigid, rational and modern pixelization effect of the spatial grid, the span of the canopy was in fact inspired by the traditional Chinese roof construction. As an example, in the construction of the ancient temples and palaces, timber skeletons are the main supporting frame of the ceramic tiled roof, whose weight is then transferred to the column – the timber post.
Moreover, on top of the column is located the ingenious carpentry technique consisting of a bracket set that allows the wide overhanging eave, in which the rigidity is accomplished through interlocking and cross elements without the need of nails and metal rods. The bracket set is a key feature in the design of this spatial structure as it builds up the vertical support and extends outwards in steps from the main column – the cross-shaped tree trunk – to achieve a certain height, eventually joining with the other bracket set from the neighboring structure and ultimately making an archway.
CHALLENGE:
Most of the materials utilized in the construction of this temporary structure were intentionally chosen for their recyclability qualities: on one hand, bamboo poles were taken from the scaffoldings of the building industry and returned to its original function once the structure was dismantled; on the other hand, the triangle-shaped fabric that served as decorative foliage on the canopy were in fact recycled PVC fabric from outdoor banners. Therefore, the transformative process of the materials were equated in the design as it proposes the reutilization of the sources by creating something new out of the current society of the spectacle.
TEAM MEMBERS:
Joao O and Rita Machado
IMAGE CREDITS:
Image #1: Courtesy of Impromptu Projects
Image #2: Courtesy of Impromptu Projects
Image #3: Courtesy of Impromptu Projects
Image #4: Courtesy of Impromptu Projects
Image #5: Courtesy of Impromptu Projects by Chan Hin Io
STUDIO:
Impromptu Projects: http://impromptuprojects.com/
PROFILE:
Impromptu Projects is a multi-disciplinary studio practice founded by Joao O and his partner Rita Machado. The studio practice is focused on the design of ephemeral structures as well as on the study of their social relevance. Impromptu Projects proposes a kind of architecture which is mindful of the territory’s current situation, aiming at expanding improbable public places and at the involvement of the community in a critical participation of the urban space with installations, events and urban art as a reference.
AWARD DETAILS
Winner – Treeplets Public Leisure by Joao O & Rita MacHado is Winner in Architecture, Building and Structure Design Category, 2015-16.
Treeplets, Macau University Campusimage / information from Architects
Location: Macau, South Coast of China
Macau Buildings
Contemporary Macau Architecture
Macau Architecture Designs – chronological list
City of Dreams
Design: Zaha Hadid Architects
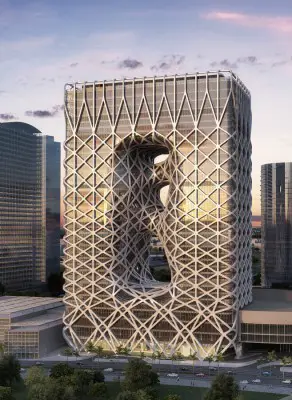
image from architect
City of Dreams Hotel Tower Building
City of Dreams
Design: Leigh & Orange
City of Dreams Buildings
Website: Macau University Campus
Comments / photos for the Treeplets, Macau University Campus Building page welcome
Website: Macau

