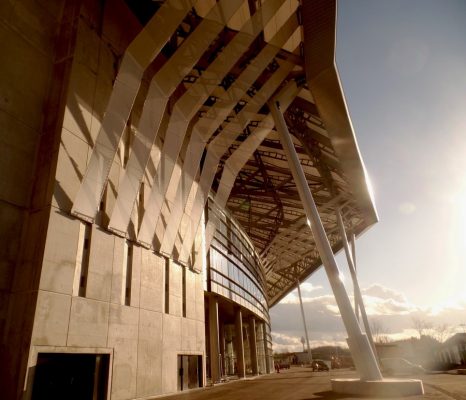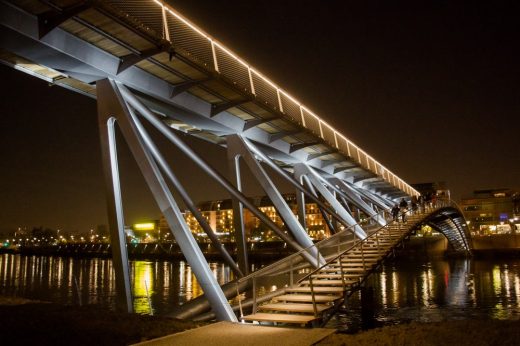Mozart ZAC Housing, Lyon Residential Building, Saint-Priest Homes, New French Residence, Design
Mozart ZAC Housing : Residential Architecture Lyon
Lyon Housing, France – design by Tectoniques, Architects
11 Dec 2012
Mozart ZAC Housing
Saint-Priest, Lyon, France
Design: Tectoniques Architectes
62 housing units in the Mozart ZAC (concerted planning zone) Views across the town
For Tectoniques, this project represents a relatively recent process of reflection and production – that of collective housing in an urban landscape. The team is familiar with the theme of habitats: accommodation for elderly and/or dependent people, tourist residences or private houses. But this is their first design for urban social housing.
Les Symphonies is a building that contains 62 social housing units – 23 of them rented, 39 privately owned. It is located in Saint-Priest, whose architectural tissue is typical of the 1970s, with blocks that are linear, horizontal or vertical, and large areas allocated to car parking. The Mozart ZAC occupies a strategic position for the development of the community, opposite the town hall, in Le Portique de Saint-Priest. Covering 4.5 hectares, it adds substance and structure to the town centre, located on the tram line, enhancing the configuration of the public space.
A discreet urban presence
The building has the familiarity of a housing complex, which is essential to its role in this new urban landscape. It gives form to space, in a unique volume that takes up all of the site, while respecting the general character of the area. It occupies its angular emplacement in a solid but unassuming way, with Boulevard Edouard Herriot to the north and the Henri Maréchal esplanade to the east. Conceived of as a total entity, it amalgamates two programmes in an alternating interplay of similarities and differences.
Sculpting a unique volume
The objective being that of integrated design, no single facade takes precedence: they are all equally important. The glass-faced base, 6 m high, is given over to commercial activities, and the upper levels convey an impression of floating in the air. This gives the building transparency on all sides, with frontages that structure the surrounding space. The upper, sculpted volume is marked by hollowness and fullness, which avoids an effect of excessive massiveness, and gives views across the town.
The programme has an unobtrusive signature. The rented apartments look out over Boulevard Edouard Herriot, while the privately-owned duplexes face east and west toward the esplanade. And there are smaller apartments for first-time owners on Allée Condorcet. The three sections are arranged around a garden on a platform above the commercial premises. The social mix is matched by functional and architectural diversity, in which overall coherence does not preclude individuality.
Between the street and the home, multiple intermediate spaces
Between the public and the private, the exterior and the interior, there are a large number of spaces with different degrees of privacy, between collective housing and habitat. Entrances, walkways, galleries, balconies, terraces, loggias and the garden are transitional spaces with a potential for exchanges between neighbours. They are spacious, with natural lighting.
The two high-ceilinged entrance halls are aligned on the commercial base, and act as openings onto the street. The platform above the roofs of the commercial premises is covered by a meadow scattered with flowers, and is a shared amenity.
The five rented apartments on each level of the rented section are linked up by walkways that are open to the street but remain protected, both climatically and visually.
The privately-owned duplexes have external galleries that are wide enough for transient occupation: people can sit there, chat, grow plants, store objects, etc.
The balconies, terraces and loggias expand the domestic possibilities, with gaps and incrustations of glazed volumes. All the apartments have access to this exterior space, which gives them something of the tone of private houses.
The range of materials is deliberately restricted, and the style is subtle, unostentatious. The bronze-coloured facades impart a glowing, sophisticated note, changing with alternations of sun and shadow.
Living here
The apartments combine comfort with respect for environmental standards. It is important for the occupants to have control over their privacy. Mutual visibility is avoided, and there is a high level of soundproofing.
This type of housing serves the needs of its occupants, with simple, evolutive typologies. All the apartments traverse the building, and there is a separation between day and night functions. This favours ventilation and natural lighting, as well as optimising the views. The bathrooms also have natural light and ventilation. And the private outdoor spaces of around 7 m2 increase the range of potential utilisations. In addition, they act as buffer thermal spaces and provide solar protection, which can be modulated by Venetian blinds.
Wood construction in towns
Tectoniques specialises in dry construction with wood frames, and the application of this method in towns is among its emerging interests. The point is for the basic prerequisites to be guaranteed on the scale of dense urban projects.
The basis of the method is the integrated application of materials, and the most effective solutions to cost-performance equations. In this instance, the mixed constructive method consists of primary structures in concrete, with prefabricated, wood-frame facings. Prefabrication is a major advantage where urban construction is concerned. In particular, it makes the organisation of building sites faster and cleaner in dense urban situations.
For Les Symphonies, the products and processes were chosen with a view to simplicity of construction, durability, and low levels of maintenance. There was a preference for passive systems that promote wellbeing and the quality of ambiances, including solar protection and buffer spaces, along with a morphology that plays a primary role in natural ventilation and lighting, in particular for the bathrooms. The technical equipment that is incorporated into these basic structures provides high energy-consumption standards. Among other things, there is the planted-out roof with its solar panels for the provision of hot water.
Mozart ZAC Housing – Saint-Priest Building images / information from Tectoniques
Location: Saint-Priest, Lyon, France
Lyon Buildings
Contemporary Lyon Architecture
Lyon Architecture Designs – chronological list
Another Lyon building on e-architect:
Biscuit House, near Lyon
Pierre Minassian architect
Lyon house
New Olympique Lyonnais Stadium
Design: Populous

image from architecture office
Olympique Lyonnais Stadium in Lyon
Peace Footbridge – Passerelle de la Paix, Passerelle de Saint-Clair
Design: Dietmar Feichtinger Architectes

image © Michael Zimmermann
Peace Footbridge in Lyon
French Houses – Selection
House in Beauvallon, south of France
raphaelle segond architecte
New French House
Villa in the Var, Bargemon, south of France
Dixon Jones and Jean-Paul Radigois
Bargemon villa
Lyons Building : Hotel de Region Rhone Alpes
Buildings / photos for the Mozart ZAC Housing – Lyon Architecture page welcome








