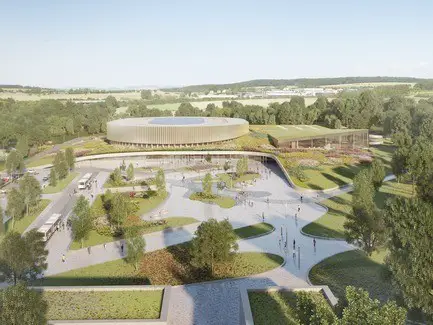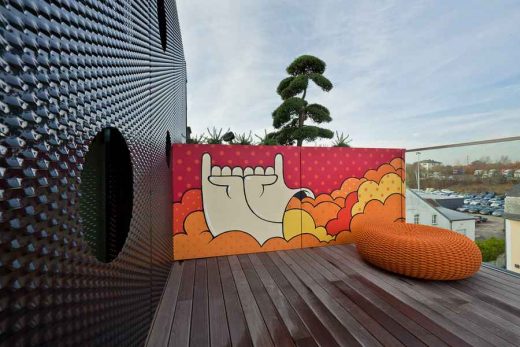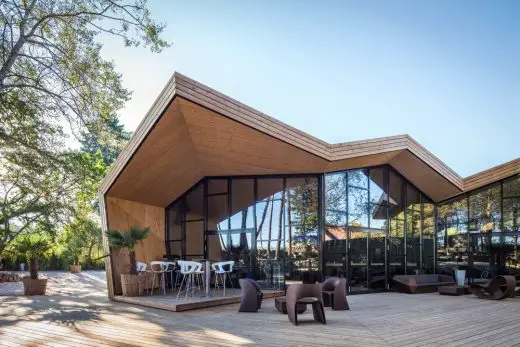La Philharmonie Luxembourg, Kirchberg Architecture, Photos, Architect, Project, Info, Images
La Philharmonie Luxembourg : Architecture
Grande-Duchesse Joséphine-Charlotte Concert Hall: Kirchberg Plateau Building – design by Christian de Portzamparc, architects
23 Mar 2007
La Philharmonie Luxembourg
Date built: 1997-2005
Design: Christian de Portzamparc
Address: Grande-Duchesse Joséphine-Charlotte Concert Hall, 1 Place de l’Europe, 1499 Luxembourg
Phone: +352 26 32 26 32
Opened: 2005
Official title: The Grande-Duchesse Joséphine-Charlotte Concert Hall
Photos: Wade Zimmerman
La Philharmonie Luxembourg is located on the Kirchberg plateau, right at the center of a triangular site surrounded with offices and European administration buildings. Filtering light, a vast peristyle composed of 827 columns constitutes the foyer all around the Grand Auditorium.
The latter appears as cliff bearing luminous faults. A long footbridge leads to the balconies and to the administrative facilities. The Grand Auditorium is characterized by 8 balcony-towers vertically distributed around the orchestra and the orchestra pit. The audience unites all around the musicians. The Music Chamber Hall is an external volume shaped as a twisted petal in order to avoid sound focusing effects as well as to create a space coiling up around the core building.
The Grande-Duchesse Joséphine-Charlotte Concert Hall – Building Information
LA PHILHARMONIE DE LUXEMBOURG
1, Place de l’Europe – Plateau de Kirchberg L-1499, Luxembourg, Luxembourg
Date / Status: 1997 – 2005. Competition prize-winning Entry. Delivered
PROGRAM:
Cultural facilities accommodating a Grand Auditorium (1500 seats), a Music Chamber Hall (300 seats), an electro-acoustic hall (120 seats).
SURFACE: 20 000 m_ SHON
CLIENT: MinistËre des Travaux Publics et Administration des B‚timents Publics du Grand DuchÈ Luxembourg
Grande-Duchesse Joséphine-Charlotte Concert Hall Luxembourg images / information from Atelier Christian de Portzamparc
Atelier Christian de Portzamparc architects
Location: 1, Place de l’Europe – Plateau de Kirchberg L-1499, Luxembourg, Luxembourg
Luxembourg Buildings
Contemporary Luxembourg Architecture
Luxembourg Architecture Designs – chronological list
First Velodrome, Mondorf-les-Bains
Architects: Metaform / Mecanoo

image : Mecanoo
First Velodrome Building Luxembourg
Luxembourg Apartment Building
Design: Metaform architecture

photo : Steve Troes Fotodesign
Apartment Building Luxembourg
Boos Beach Club Restaurant, Bridel
Design: Metaform architects

photograph : Steve Troes Fotodesign
Boos Beach Club Restaurant in Bridel
Cour de Justice des Communautés Européennes Luxembourg
Comments / photos for the La Philharmonie Luxembourg – Concert Hall Building page welcome
Website: www.philharmonie.lu







