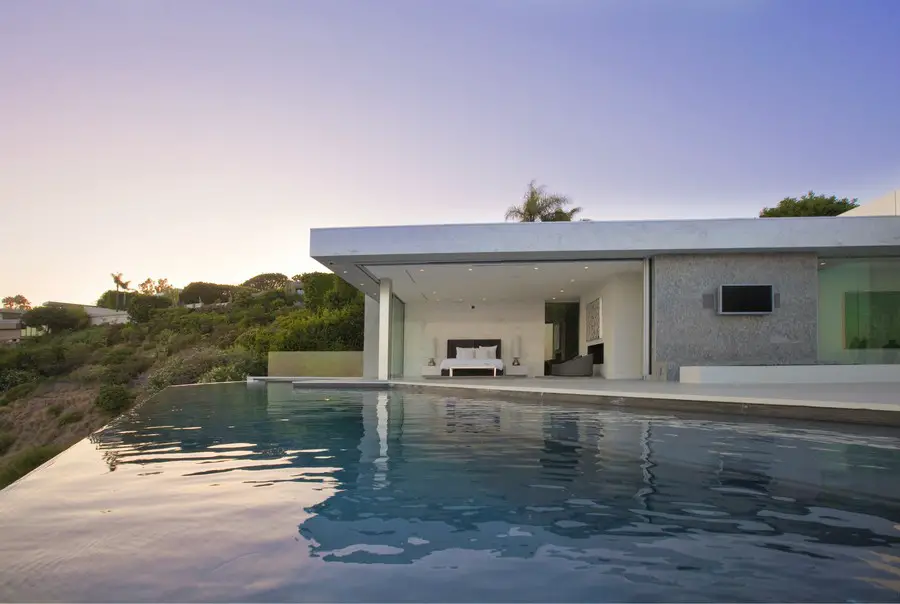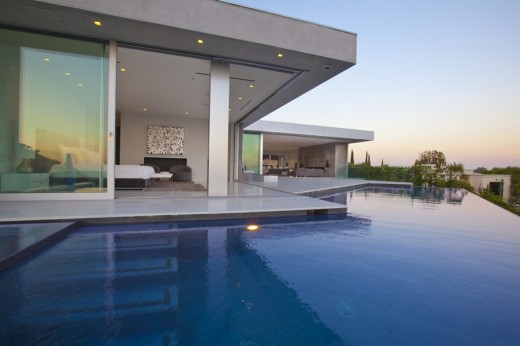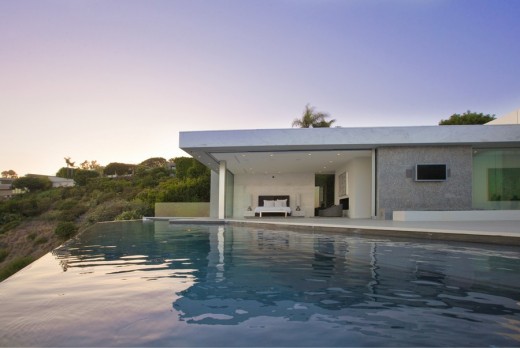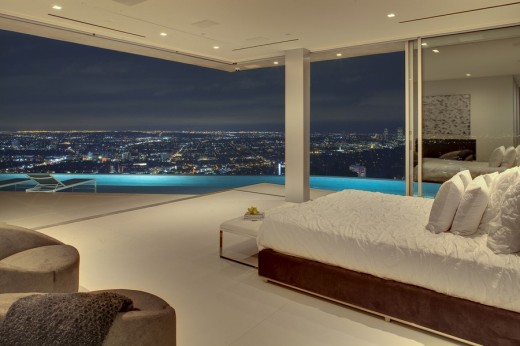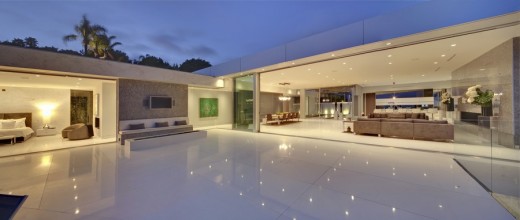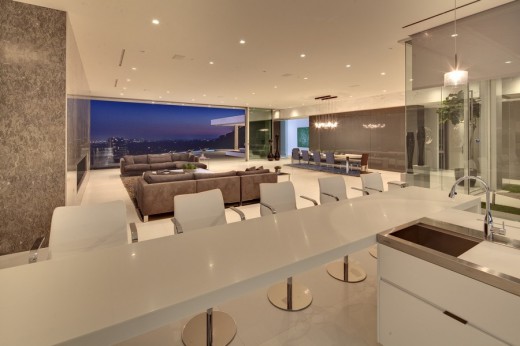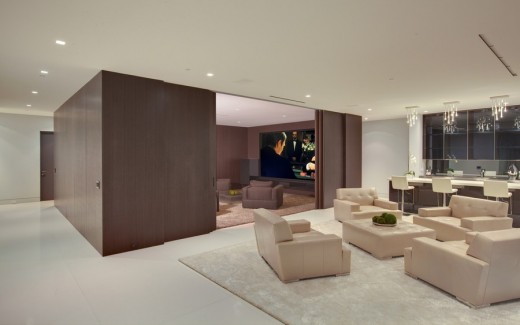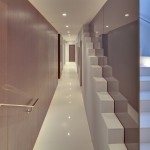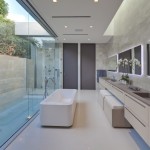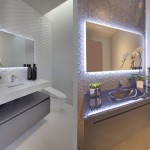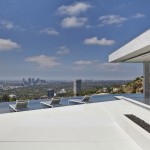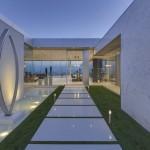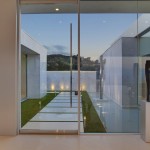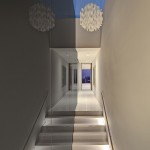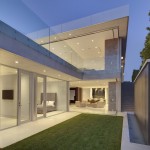Los Angeles Luxury Residence, Californian Residential Building, American Home, Architecture
Tanager House in Los Angeles
Luxury Contemporary Californian Residence design by McClean Design, USA
Jun 25, 2014
Tanager House Los Angeles Property
Design: McClean Design
Location: Los Angeles, California, USA
Modern Californian Property
This home on Tanager is the second of three we have designed on this tiny but very exclusive street in West Hollywood. Known for being on its own promontory, the views from this street are some of the best in the city.
This house has fantastic westerly views allowing it to pick up all of Beverly Hills with Santa Monica and the ocean beyond. The design of the home allowed us to pick up peek a boo views of down town LA from the office which is located above the garage entrance.
The house is approached by means of a gated courtyard, screened from the street by a water wall and some tall olive trees. The courtyard contains a water element that reflects the kitchen beyond at night and allows users to see through to the expansive view beyond.
The house is designed to make the most of its pool and outdoor terrace with walls of glass sliding away to provide a seamless flow. The pool surrounds the master bedroom on two sides with a Jacuzzi tucked away privately and a Baja pool separating the master bedroom from the entertaining areas.
The master bathroom contains its own water filled courtyard with a waterfall providing privacy. The main level consists of living, dining, kitchen, master bedroom with his and her closets, two additional bedrooms and an office.
The lower level has an additional two bedrooms as well as a family room with bar and a media room, wrapped in wood that makes it read like a unique element within the space, The white on white palette of this house reflects the owners desire to create the quintessential Hollywood entertaining house.
Tanager House in Los Angeles – Building Information
Designer: Paul McClean
Photographer: Nick Springett
Tanager House in Los Angeles images / information from McClean Design
Location: Los Angeles, Southern California, United States of America
Architecture in Los Angeles
L.A. Architectural Projects
Los Angeles Architecture Walking Tours
Los Angeles Architecture Links – chronological list
Los Angeles Architecture Designs
LA Residential Architecture
Cherokee Lofts, Santa Monica
Design: Pugh + Scarpa
Cherokee Lofts
Oberfeld Residence, West Hollywood
Design: Studio Pali Fekete architects (SPF:a)
West Hollywood Residence
More contemporary residences in the Los Angeles area:
Flip Flop House, Venice, California
Design: Dan Brunn Architecture
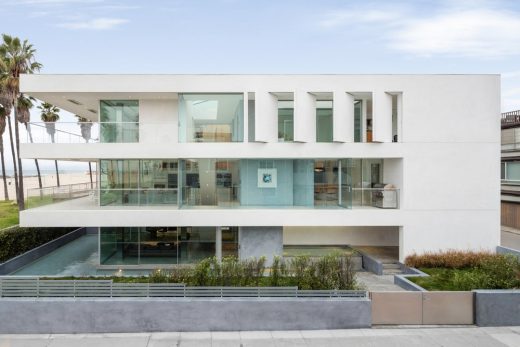
photo : Brandon Shigeta
New House in Venice, L.A.
Gardenhouse, Wilshire Boulevard, Beverley Hills, CA
Design: MAD Architects
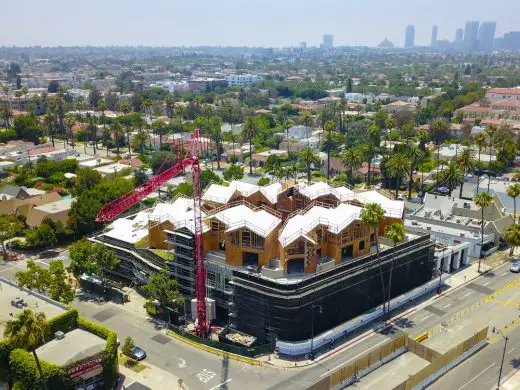
image Courtesy architecture office
Gardenhouse Wilshire Boulevard
One Window House, Venice
Design: Touraine Richmond Architects, California
One Window House
Openhouse, Hollywood Hills
Design: XTEN Architecture
Hollywood Hills house
Comments / photos for the Tanager House in Los Angeles California Residential Architecture page welcome

