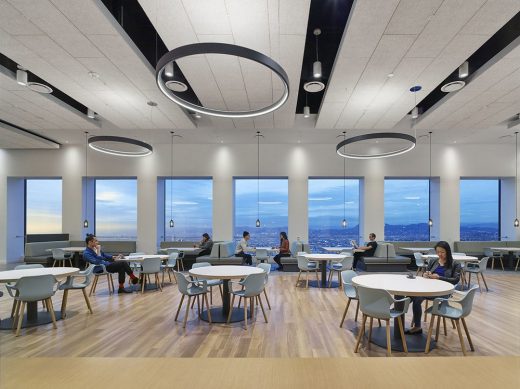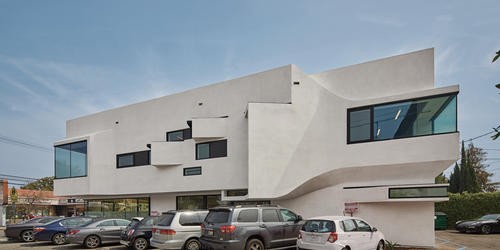ESRI Headquarters, Los Angeles Building, Redlands Offices, HQ Property Images
ESRI Headquarters – Office Development Los Angeles
Building in Redlands, California, USA design by HVIDT ARKITEKTER
Feb 17, 2010
ESRI Headquarters Los Angeles
Design: HVIDT ARKITEKTER
ESRI Headquarters Los Angeles
HVIDT ARKITEKTER BEHIND NEW HEADQUARTERS FOR ESRI IN CALIFORNIA, USA
The new headquarters of the American software company ’ESRI’ in Redlands, east of Los Angeles, California, has been designed by HVIDT ARKITEKTER. The building has now been completed and is ready for occupation.
HVIDT ARKITEKTER was contacted by ESRI’s owner, who had been in Denmark and seen some of HVIDT ARKITEKTER’s head office designs, and he was very impressed of these buildings. Subsequently HVIDT ARKITEKTER participated in the competition among several other American architectural firms – and won. Cooperation was then initiated with the locally based drawing office, Armantrout Architects, who were already cooperating with ESRI.
The headquarters, encompassing 8.000 m², is constructed in connection with ESRI’s existing buildings in a campus-like and very green area, traversed by an avenue of high palm trees. The main entrance of the new building is located at the end of the avenue.
ONE OF THE HIGHEST TOP-HUNG GLASS FACADES IN THE WORLD
The domicile consists of two building volumes, the office wings, and a large intermediate glass atrium, where the entrance is located. The two volumes are faced with Californian red wood in a warm orange colour. The atrium facades stand as a continuous glazing, constructed in frameless glass and mounted on light steel constructions with discreet steel fittings. With a height of 14 m, these glazings are one of the highest top-hung glass facades in the world.
RED WOOD, CONCRETE AND GLASS
The volume of the atrium is contained by four sculptural concrete walls that extend outside the building into the landscape and over the roofline. The concrete walls further emphasise the directionality of the atrium, creating movement from the entry garden, through the atrium and to the gardens on the southern side. Simultaneously, the walls create verticality within the space, drawing ones eyes upwards.
The cool steel and glass construction interplays with the dynamic orange colour of the wood and the two light concrete plates, which match facings, stairs, balconies and other fine concrete details, both inside and outside the building. The large atrium and the partly freestanding concrete plates create a transition from the building to the landscape outside.
STATE OF THE ART AUDITORIUM
Two light bridges span the width of the atrium, connecting one office wing to the other. From the bridges there is access to a suspended wooden box with meeting rooms at each level. A light, white stair that moves vertically through the space creates a contrast to the heavy, grounded concrete walls. In addition to the offices, which can accommodate 250 employees, and to the various meeting rooms and a café, a lounge and a canteen, the headquarters accommodates a magnificent auditorium with 300 seats.
The auditorium is state-of-the-art, and all surfaces have been constructed with the aim to ensure optimum acoustics. Despite the size of the room, it is possible to make speeches without using a microphone. All materials chosen for the interior of the building are based on the wish to optimise the indoor climate, and at the same time ensure beautiful, solid and easyto- maintain surfaces.
Wood walls and flooring have been used throughout the project to bring a warmth and Scandinavian touch, but also improve acoustics. The auditorium uses a combination of maple and cherry panelling that have been thoughtfully designed with acoustics in mind, placing perforation at carefully located places and creating specially formed surfaces that strategically refl ect the sound so that the space is ideal for small seminars and large presentations.
’AN INCREDIBLE PIECE OF BEAUTY’
Both the building owner and the local residents are very enthusiastic about the new headquarters. At the inauguration, ESRI’s president, Jack Dangermond, said “The building is an artistic expression. It is not only functional, but it is an incredible piece of beauty. How people interact with it is wonderful… The building is a beautiful thing all by itself”. ESRI’s director of company operations, Don Berry, expressed his enthusiasm by saying “I want to make our other buildings feel like this. The building is so energizing. I want to be in my office”. Redland’s planning commissioner, Eric Shamp, has also praised the modern building design and called the project ”a step forward for Redland’s design”.
ENERGY EFFICIENCY AND SOLAR CELL SYSTEM
The building has been constructed so that it meets the Californian demands to insulation, indoor climate, water and energy efficiency etc. Very effective sun screens have been installed, and the choice of glazing has been based on the amount of sunlight. Protective planting along parking areas and other outdoor areas around the building supplements the sun screens and minimises the “heat-island” effect. The auditorium is placed on the south-west corner of the building.
The entrance to the space is at grade but descends nearly a full level under grade level. The two cast-in-place concrete exterior walls in combination with the location underground create help to control temperature swings and reduce the need for cooling. In addition, the domicile has energy-efficient light fittings, water-saving toilets and water-free urinals. A large solar cell system on the roof contributes to the building’s power supply.
ESRI Headquarters Los Angeles – Building Information
Owner: Environmental Systems Research Institute, Inc.
Floor area: 8,000 sqm
Services: Architectural services in cooperation with Armantrout Architects
ESRI Headquarters Redlands images / information from HVIDT ARKITEKTER
Location: ESRI Headquarters, Redlands, Los Angeles, Southern California, United States of America
Los Angeles Buildings
Contemporary Los Angeles Architecture
L.A. Architecture Designs – chronological list
Los Angeles Architecture Tours – architectural walks by e-architect
Los Angeles Architecture Designs – Selection
BCG Office Interior, North tower of City National Plaza, Downtown Los Angeles
Architects: ShubinDonaldson

photograph : Benny Chan
BCG Office Interior
Thaxton and associates office and retail building, 11338 Moorpark Street, North Hollywood
Design: Griffin Enright Architects

image from architecture firm
Thaxton and associates office and retail building
Comments / photos for the ESRI Headquarters Los Angeles – Redlands Offices Property Architecture page welcome
Website: HVIDT ARKITEKTER











