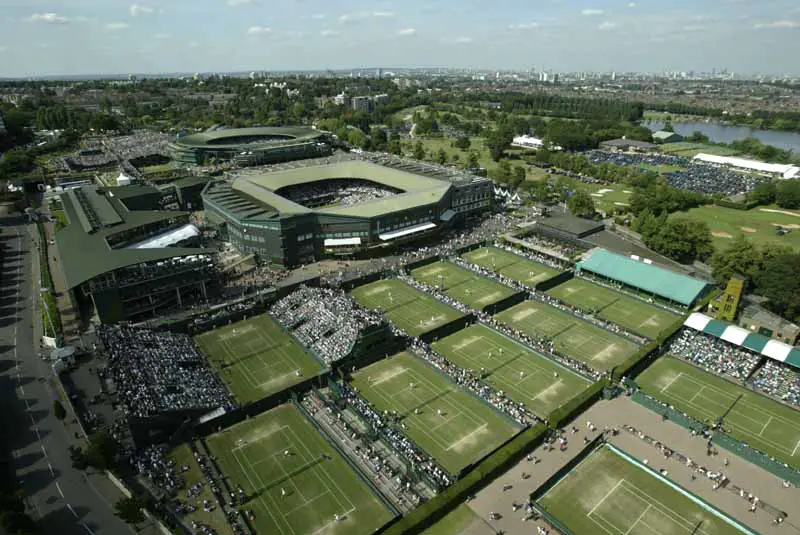Wimbledon Masterplan Design, London Tennis Sports Building Photos, AELTC Venue News
Wimbledon Tennis Club London
All England Lawn Tennis Club Masterplan design by Grimshaw, England, UK
London Olympics 2012 Tennis – Wimbledon, southwest London
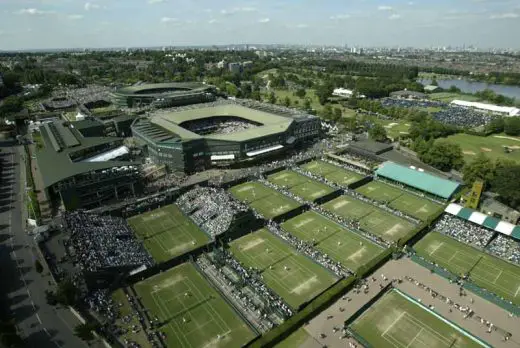
image from Olympic Delivery Authority
24 Jan 2012
Wimbledon Masterplan
Design: Grimshaw
The All England Lawn Tennis Club – aerial view of The Championships Wimbledon 2011, Day 7, Monday 27 June 2011:
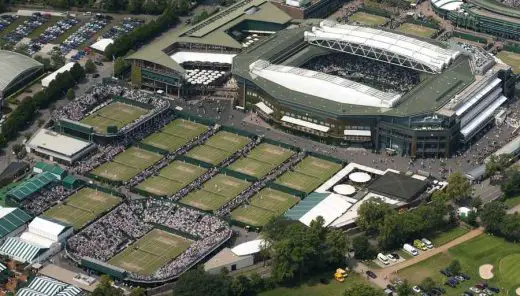
photo: Tom Lovelock / AELTC – All England Lawn Tennis Club
After a competitive selection process Grimshaw is delighted to announce that it has been selected by The All England Lawn Tennis Club to design their “Wimbledon 2020” masterplan for future development requirements. The new masterplan continues the previous ‘Long Term Plan’, which was commissioned in 1993 and completed in June 2011.
Grimshaw is delighted to be associated with such a prestigious British and internationally renowned institution and will work to embrace Wimbledon’s unique history of tradition and innovation to enhance further its position as the pre-eminent tennis Grand Slam.
The All England Lawn Tennis Club, Wimbledon:

Wimbledon image : All England Lawn Tennis Club
Wimbledon Masterplan design : Grimshaw
Wimbledon Retractable Roof
Centre Court + Museum + Offices
2009
Design: Populous – formerly HOK Sport Venue Event
20 Jun 2011
Wimbledon Centre Court Roof
Wimbledon’s controversial Centre Court roof is poised to be put to use again today following a forecast of rain but the home nation favourite – Andy Murray – has refused to repeat criticism of the innovative structure after an unhappy experience when it was first used in 2009.
Centre Court Retractable Roof in place:

Wimbledon Retractable Roof image : AELTC
Wimbledon Tennis Club in London
Wimbledon Centre Court Retractable Roof
Client : All England Club
Structure: hydraulic operation
Material: translucent fabric – Tenara, 40% transparent
Supports: steel trusses
Fabric supplier: W.L. Gore & Associates, Germany
Structural Engineer: Capita Symonds
Time to close the roof: max. 10 minutes
Default position: open
Air control: 600 air distributors pump dry air into Centre Court to prevent condensation and excessive humidity
Unveiled: Centre Court Celebration event, 17 May 2009
Original building dates from 1922, south facade retained
Wimbledon in southwest London is the world’s premier tennis event and takes place every Summer in June.
Wimbledon Centre Court:

Wimbledon Retractable Roof image : AELTC
Previously:
Wimbledon Centre Court Roof
Centre Court Retractable Roof
Final phase of plan to transform the Centre Court
London, UK, Tuesday 21 April 2009: The All England Club, Wimbledon, confirmed today that its new Centre Court retractable roof is on schedule to be ready in time for the Centre Court Celebration matches on Sunday 17 May, when Andre Agassi, Stefanie Graf, Tim Henman and Kim Clijsters will be the first players to play under the new structure.
Wimbledon Centre Court Retractable Roof images / information from Populous, Architects
Wimbledon Masterplan Design – 18 Jun 2013
Location: Wimbledon, south west London, England, UK
Tennis Buildings
Tennis Building Designs – selection from e-architect:
Sports Canopy at The National Tennis Centre
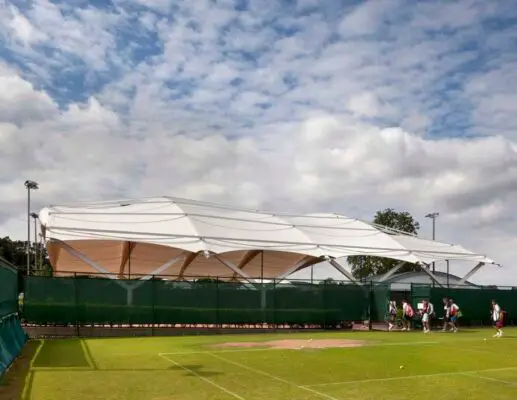
photo © Morley von Sternberg
National Tennis Centre London Roehampton
Simonne-mathieu Tennis Court, Paris, France
Architect: Marc Mimram Architecture & Associés
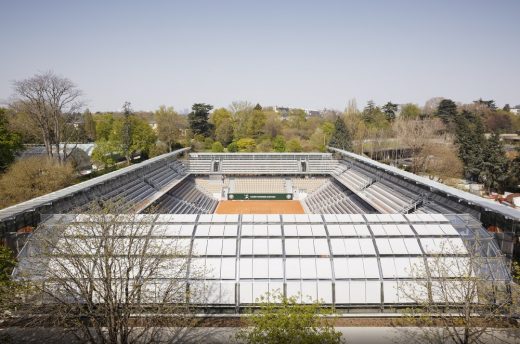
photo © Camille Gharbi
Simonne-mathieu Tennis Court in Paris
New Doha Tennis Stadium at Khalifa Sports Park, Qatar
Design: Arup Associates ; Arup Sport, architects
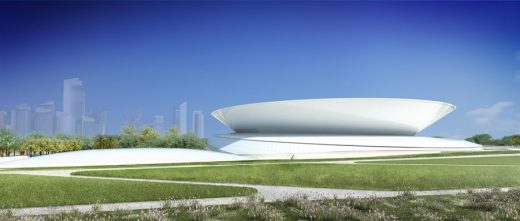
image © Arup Associates
New Doha Tennis Stadium at Khalifa Sports Park Building
Sydney Olympic Park Tennis Centre, New South Wales, Australia
Design: BVN Architecture
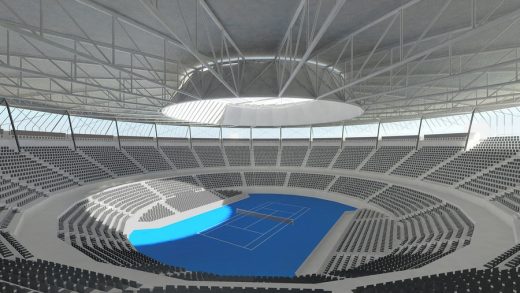
image courtesy of architects practice
Sydney Olympic Park Tennis Centre
London Buildings
Contemporary London Architecture
London Architecture Designs – chronological list
London Architecture Tours by e-architect
Wimbledon Architecture
Wimbledon Architecture
Wimbledon Tennis Club Masterplan design : Nick Grimshaw
Wimbledon Centre Court Retractable Roof architect : Populous
Wimbledon Retractable Roof architect : HOK Sport
Wimbledon Tennis Club London – AELTC Venue
Comments / photos for the Wimbledon Tennis Club London – All England Lawn Tennis Club Masterplan Proposal page welcome

