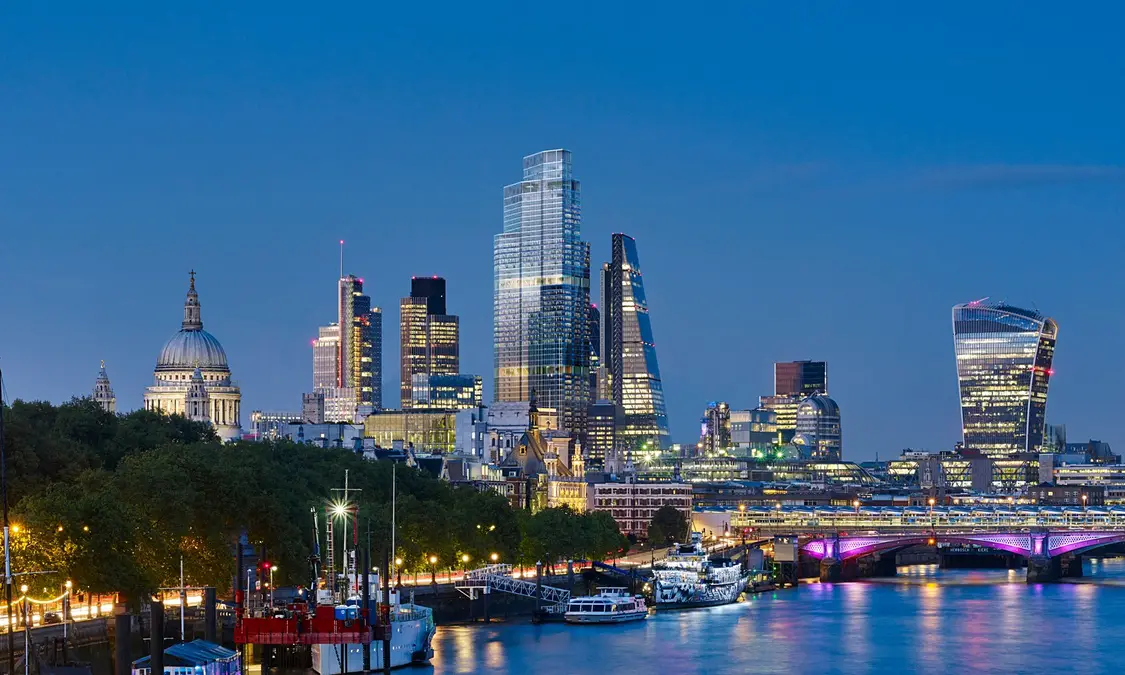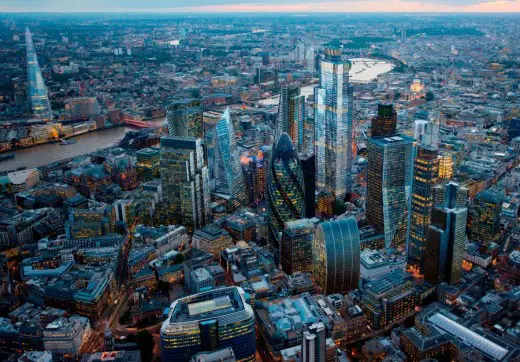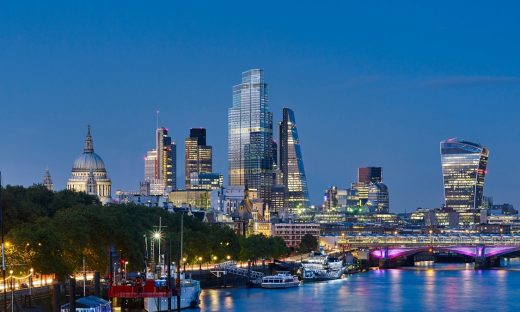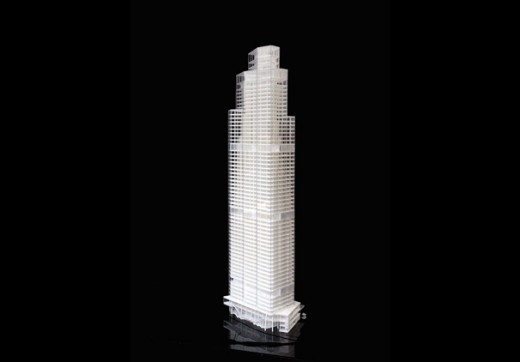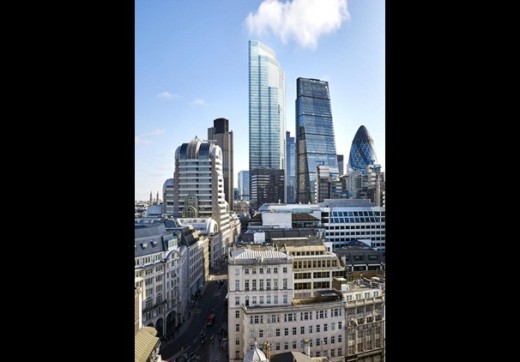The Pinnacle London Tower, 22 Bishopsgate Building, Skyscraper Project News, KPF Design, Image
The Pinnacle London Tower
22 Bishopsgate Tower: Skyscraper Building Development, England design by PLP Architecture / KPF
7 Jul 2016
22 Bishopsgate Potential Delay
London Skyscrapers Hit by Brexit
Construction of 22 Bishopsgate, may be delayed, reports Building Design.
Axa said it was “committed” to the 62-storey office tower but admitted it was “considering its options” for the scheme following the referendum result.
Brexit also casts further doubt on the 150 Bishopsgate hotel tower – aka Four Seasons at Heron Plaza – also by PLP Archietcture. The building was already on hold before the vote while Singaporean developer UOL Group reviews its procurement strategy.
The Leave vote has also cast doubt over the £400m Gotham City project 85,000sqm office project titled ‘40 Leadenhall’ for TH Real Estate by make architects, a John McAslan & Partners office and one by MSMR Architects.
Make architects announced this week it was shedding 10 jobs because of Brexit uncertainty. Sheppard Robson is also making redundancies and numerous number property funds have suspended trading.
22 Bishopsgate Skyscraper Delay
7 Apr 2016
22 Bishopsgate Skyscraper Approval
The City of London has intervened to block a right to light claim which could have stalled plans for what would be the City’s tallest tower, 22 Bishopsgate, reports www.planningresource.co.uk.
Under Section 237, where a local authority has “acquired or appropriated” land “for planning purposes” then the construction of a building on that land by the council may override a right to light, provided that compensation is paid to affected parties.
The report said there was a strong case to use the powers, including that the scheme would provide “a significant increase in flexible office accommodation and supporting the strategic objective of the Corporation to promote the City as the leading international financial and business centre”.
It also said that, “given that negotiations which have been undertaken with affected owners, and given that there are a large number of interests where agreement has not be reached, the conclusion to be reached is that absent engagement of section 237, the development is unlikely to proceed, and certainly will not proceed within the timescale contemplated”.
Website: 22 Bishopsgate Skyscraper article in full
updated 28 Dec ; 11 Dec ; 23 Nov ; 16 Nov 2015
22 Bishopsgate Skyscraper
22 Bishopsgate Building London
Design: PLP Architecture
London Mayor Boris Johnson waved through plans to build a 62-storey building on the site of the abandoned Pinnacle project at 22 Bishopsgate in the City of London.
The Mayor’s decision clears the way for Brookfield Multiplex to start the £450m construction job at the end of March 2016.
The 22 Bishopsgate tower aims to be the first building in London to adopt the new Delos WELL building standard.
16 November 2015 – The Pinnacle replacement – 22 Bishopsgate – is set to be approved by City planning committee due to decide on the 17th of November.
The Guardian analyses this new city of London skyscraper in context:
“”The last piece in the jigsaw” is how architect Eric Parry described his design for 1 Undershaft, the tallest building in the City of London, when it was unveiled this week. It will crown the planned “cluster” of towers, standing right between the Cheesegrater and the Gherkin. But it’s far from the final piece – in fact, it’s only the beginning of another building boom.”
Website: The Pinnacle London skyscraper article by Oliver Wainwright and Monica Ulmanu
Previously:
22 Bishopsgate Skyscraper Building
22 Bishopsgate Building
22 Bishopsgate, London, UK
PLP Architecture has been appointed by AXA Real Estate, acting on behalf of clients, and Lipton Rogers Developments, to design 22 Bishopsgate, a new office tower at the heart of the City of London.
The design will form part of the City of London’s cluster of tall buildings. Since the design of The Pinnacle on the site, much has changed in the context of the City; a number of towers, notably the adjacent Leadenhall Building, have been completed. The new design will acknowledge the tower’s position at the centre of this cluster and define the massing to enhance townscape views.
The brief for the development places emphasis on contributing more than an office building: and integrates social amenity spaces throughout the building shared by tenants; a restaurant and bar occupying the upper levels; a public viewing gallery offering free entry; and art enriching the public realm experience.
Client: AXA Real Estate and Lipton Rogers Developments
Facility: Offices, Social Amenity Spaces and Public Realm
Size: 130,000sqm
Status: Pre-Planning
Link: The Pinnacle London Tower
Link: http://www.bdonline.co.uk/plps-pinnacle-replacement-set-to-be-approved/5078699.article
The Pinnacle Building London
The Pinnacle tower at 22 Bishopsgate, currently under construction at Bishopsgate and Threadneedle, combines a progressive attitude towards public realm and an advanced sustainable agenda, creating a landmark structure. The building’s dynamic form spirals upward forming the apex of the City of London’s emerging cluster of tall buildings. When complete, The Pinnacle will be the tallest in the City.
The tower opens at its base, straddling an open passage which bifurcates the entrance hall. This restoration of a right of way invites the public to pass beneath the building. A large glass canopy extends outward all around the base of the building. The canopy form was extensively tested and refined to mitigate wind and contribute to a pleasant pedestrian environment along Bishopsgate, in the passage, and in Crosby Square.
Crosby Square, which is newly defined and surrounded by restaurants, is the first of a series of stacked public spaces. Above are two semi-public double height skylobbies on levels 10-11 and 31-32, a public restaurant at level 54 and a public viewing gallery at the top of the building. All these spaces at different levels offer an expanded repertoire of informal gathering places in the city.
The sustainable strategy for the building shaped its appearance. Its aerodynamic form enhances the performance of the naturally ventilated facade with its panels that overlap like fish scales. This facade, with sun-shading in its cavity, allows for clear glass and creates a transparent and inviting building while admitting abundant natural light in the interior.
A project of Kohn Pedersen Fox (International) PA
The following people at PLP Architecture were involved while they worked at KPF: Lee Polisano was partner-in-charge; Karen Cook, design partner; Jon Neville-Jones, project manager; Wayne McKiernan, assistant project manager; Daniel Moore, architect; Rob Peebles, specialist structures designer; Renos Charitou, Design Coordinator; Karl Sharro, Andrei Martin, designer; Lars Hesselgren, head – computational geometry; Richard Woolsgrove, head visualizer; Andrew Brady, senior visualizer; Neil Merryweather, head model maker; Harjit Sembi, model maker.
Client: The Pinnacle No.1 Ltd, c/o Arab Investments Ltd
Facility: Office Building
Size: 88,000sqm
Status: In Construction
Link: The Pinnacle London Tower
The Pinnacle Building architect : PLP Architecture
14 Mar 2013
The Pinnacle Skyscraper
Alternative plans for The Pinnacle skyscraper are being formed by various architects offices.
Aerial View

image : KPF and Cityscape
Helter Skelter Building London
Progress on the £1 billion skyscraper stopped 14 months ago.
Ken Shuttleworth of make architects told The Guardian the original tower proposal was ‘too complicated to build because each piece of glass is a different size’.
City planning officer Peter Rees said: ‘The Pinnacle, or Helter-Skelter as I prefer to call it, was one of the last of the era of wacky buildings.
A proposal by Lipton Rogers – the new developer launched by Sir Stuart Lipton and former Stanhope director Peter Rogers (brother of architect Richard Rogers) to focus on affordable office developments – is being formulated.
Close up : Scheme B – Waterloo Bridge, South Viewing Plaque ; Close up : Aerial View


images : KPF and Cityscape
There is an element of posturing here, a chance for architects to showcase their practices, but Arab Investments are most likely to continue with a reduced cost design variation but with the same development team ie contractor Brookfield Multiplex.
31 + 30 Oct 2012
Helter Skelter Skyscraper
Design: KPF
Status: on site
Height: 288m high / 72 levels above ground, approx.
Approx. value: £1bn
New photos from 12 Nov 2012:
Contractor: Brookfield Construction (UK)
Financial Backer: Sedco, Saudi Arabia
Key attribute: to be tallest skyscraper in London’s financial district
BD report today that there is some movement on this major London skyscraper, ie that the architects are loking to reduce costs on The Pinnacle to accelerate progress. We feature some exclusive photos below of the project on site.
Upon completion in 2015 The Pinnacle will be the tallest skyscraper in the City of London, beating both the current tallest – Heron Tower – and the soon-to-be-tallest – The Cheesegrater.
The site for The Pinnacle is in the heart of the City, at 22-38 Bishopsgate, next to Richard Roger’s Leadenhall Building, nicknamed the The Cheesegrater, which is making good progress and is roughly half way up its full height. This cluster of buildings is ‘fighting back’ against Canary Wharf, and winning in both design terms and it terms of building numbers.
With the Walkie Talkie Building and 122 Leadenhall Street joining the existing Heron Tower, 30 St Mary Axe, Willis Building, St Helen’s Building, Tower 42 and Lloyds Building (now appearing quite low!) there is a mass of office space to counteract the draw out to the Isle of Dogs, which looked so persuasive at the start of the nineties.
Editor – Adrian Welch.
The stalled construction of The Pinnacle has become the subject of a legal dispute. Brookfield Construction (UK), the contractor, is suing the developers alleging breach of contract and non-payment of fees. Many companies are reluctant to sign pre-let deals that make such speculative schemes viable, hence the funding issues.
Work on The Pinnacle building stopped in Autumn 2011 after the developer struggled to secure the finance to continue the project. It was the second time construction had halted after an earlier delay in 2011. The tower core has been built to just seven storeys and Brookfield has left the site.
The aim is for The Pinnacle to gain an ‘Excellent’ Building Research Establishment Environmental Assessment Method (BREEAM) rating. The Pinnacle incorporates a number of environmental systems including heat recovery, high-efficiency plant, low-energy cooling systems and 1,500sqm of photovoltaic cells incorporated into the unitized cladding panels that wrap around the spiral collar of the tower.
30 Jun 2011
The Pinnacle Construction
Construction work is due to start in the next week on this major London skyscraper designed by KPF.
The 64-storey structure, nicknamed the ‘Helter Skelter‘ has only got up to ground level.
The development is by Arab Investments and is due to complete somewhere between 2012 and 2014.
11 Jan 2011
The Pinnacle
Latest photos from the weekend of The Pinnacle tower by KPF: cranes and core rising.



tower photographs © Nick Weall
The groundwork for ‘The Cheesegrater‘ is in the foreground, with The Pinnacle behind:

tower photo © Nick Weall
The Pinnacle – Helter Skelter
London, UK
2007-
Design: Kohn Pedersen Fox Associates (KPF)
Nicknamed the Helter Skelter Tower
Height: 288m high (previously projected to be 305m high)
Storeys: 60
The Pinnacle – Description
Spiralling 288 meters (941 feet) upward from its base, the Pinnacle tower will form the apex of an emerging cluster of tall buildings in the centre of London’s financial district. Designed to make substantial contribution to the public realm, the project involves reopening a ground-level pedestrian passageway closed to pedestrians by a previous building on the site since the 1980s and linking a number of important public spaces along Bishopsgate and St. Mary Axe.
The tower’s complex tapered geometry-resolved through advanced computational parametric modeling-comprises inwardly inclined planar surfaces, which are linked by conical surfaces. The design of the entrance canopy at its base responds to the immediate context, creating a zone at the foot of the tower similar in height to nearby buildings.
The entrance also signals the historic public right-of-way. The configuration of the entrance evolved during numerous wind-tunnel tests, iterative processes used to find a form that could provide an acceptable pedestrian environment.
Scheme B – Waterloo Bridge, South Viewing Plaque

image : KPF and Cityscape
Sustainable systems are also integral to the tower’s design. Its aerodynamic shape, for example, improves the performance of the ventilated façade. The façade is made of two layers of clear glass: an inner, sealed (weatherproof and thermally broken) skin and an outer, un-insulated “snakeskin” layer made of repetitively sized, overlapping rectangular glass panels. The gaps between panels allow air to flow into the cavity and permit operable windows ventilate the offices. The outer layer of glass protects against the wind.
View from Threadneedle Street

image : KPF and Cityscape
The Pinnacle London Building Information
Client: The Pinnacle No.1 Ltd, c/o Arab Investments Ltd
Type: Office building
Size: Office – 90,000m² / 970,000ft² ; Retail – 3,000 m² / 30,000 ft²
Status: Under Construction
Awards:
The Chicago Athenaeum American Architecture Award (2004)
AIA New York Chapter Design Awards, Architectural Excellence (2003)
AIA New York Chapter Project Design Award (2001)
Project: The Pinnacle
Location: 22-38 Bishopsgate, London EC2, England
Completion: Estimated 2013
Architect: Kohn Pedersen Fox Associates – KPF
Team: Renos Charitou, Efrat Cohen, Karen Cook, Stylianos Dritsas,
Jon Neville-Jones, Rob Peebles, Daniel Perez, Lee Polisano, Karl Sharro, Paul Voysey, Wayne McKiernan, Tim Yu, Daniel Moore, Clara Doty, Dennis Hill, Karthik Ramamoorthy, Alanna Zie, Kornelia Krueger, Gustav Fagerstrom, Jacquie Bignell, Cindy Liu, Lolita Mickuviene
Development Manager: City Offices LLP / Stanhope
Planning Consultants: DP9
Investment & Leasing Advisors: Savills
Structural Engineers: Arup
MEP Engineers: Hilson Moran
Lift Consultants: Jappsen and Stangier
Other Consultants: Georg Penker (Landscape)
Emmer Pfenninger Partner AG (Cladding)
Reef (Access – Maintenance/Cleaning)
Arup (Fire / Wind / Extreme Events / Mobility Impaired Persons Access)
GDA (Security)
Gordon Ingram (Rights of Light)
The Pinnacle London architect : KPF
Location: 22-38 Bishopsgate, London EC2, England, UK
Comprehensive Guide to Air Filters: https://thehomedweller.com
London Architecture
London Architecture Walking Tours
22 Bishopsgate City of London context – 1 Leadenhall skyscraper
Another London skyscraper by Kohn Pedersen Fox Associates (KPF):
Heron Tower

image : Cityscape
Key Buildings by KPF
Comments / photos for The Pinnacle London – Helter Skelter Tower – Architecture page welcome

