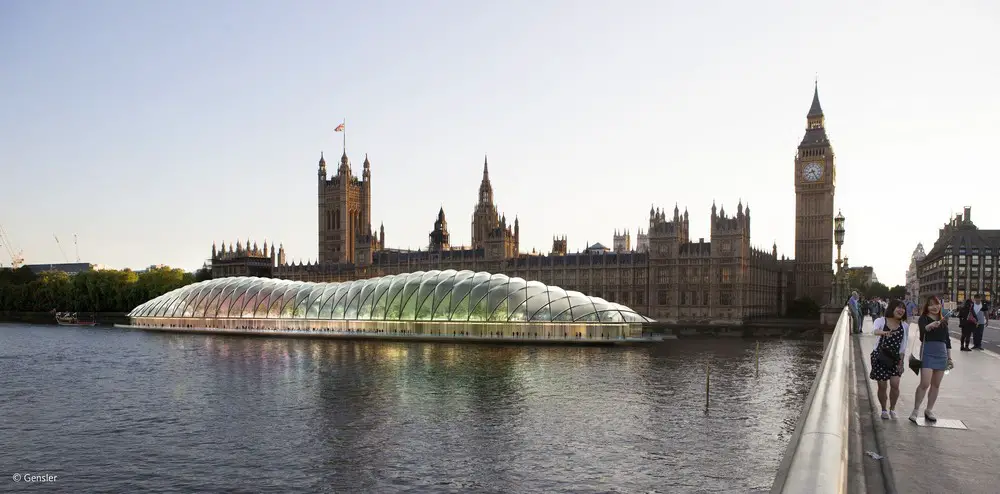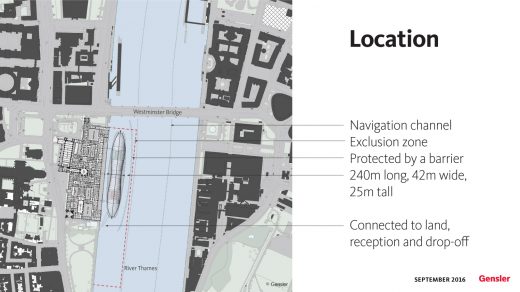Temporary UK Parliament Concept on the River Thames, Palace of Westminster building London, English architecture images
Temporary UK Parliament on the River Thames
London Riverside Concept Proposals, England, UK: News – design by Gensler architects
16 Nov 2016
A new film of Gensler’s radical concept for temporary UK Parliament unveiled (since taken offline).
The temporary Houses of Parliament located on the River Thames provides a solution for the long overdue refurbishment of the historic Palace of Westminster. A forward-looking solution that could reduce the cost and minimise the disruption of the comprehensive refurbishment.
24 Oct 2016
Temporary UK Parliament Concept on the Thames
Temporary UK Parliament Concept on the Thames
Design: Gensler architects
Temporary UK Parliament Concept on the River Thames in Westminster
First look inside Gensler’s temporary Parliament on Thames
Conceptual interiors have been unveiled for the solution that will enable the renovation of the Palace of Westminster to be completed in less than six years
Houses of Parliament – Terrace:
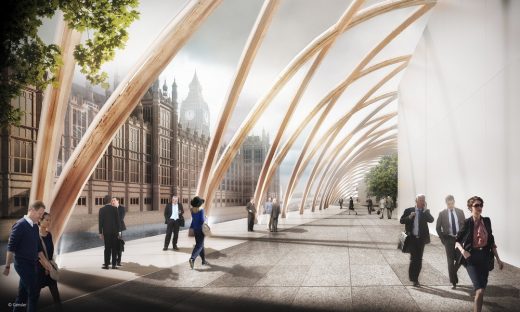
image © Gensler
International architecture, design and planning firm Gensler has provided a first look inside its radical concept for a temporary Houses of Parliament on the River Thames. The idea has been ‘floated’ as a solution to enable a full decant of the Palace of Westminster to allow long overdue refurbishment works to proceed.
The internal architecture mirrors familiar features from the Palace of Westminster and is inspired by the magnificent hammer-beam roof of Westminster Hall. The two iconic chambers of the House of Commons and House of Lords will be replicated to the same dimensions to ensure familiarity with the aim of reducing disruption to MPs and Peers. The Royal Gallery and Central Lobby, which play an important role in parliamentary traditions including state receptions and ceremonies, will also be reproduced in the temporary structure.
Built on a series of steel platforms, the building will be a dramatic high tech wooden framed structure covering 8,600 square metres. A light trough will run around the base of the chambers to enable a glow that will illuminate the building at night and the space between the outer bubble and inner box, known as the ‘Inner Deck’, will be filled with plants. Skylights – another feature of the Palace of Westminster – will ensure the chambers are bathed in daylight whilst maintaining the privacy and safety of members.
Houses of Parliament building interior:
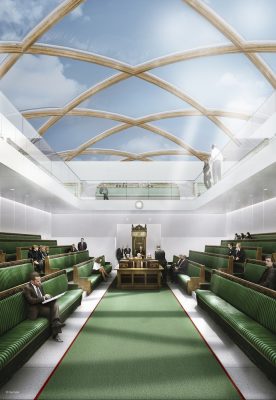
image © Gensler
A basalt stone walkway will run between the structure’s exterior and the chambers, which will be clad in white painted metal panels that are both cost effective and understated.
Overall the inside of each chamber will be pared down to make the space as effective and flexible as possible. In order to keep the space column free, the mezzanine will be hung with steel tension rods from clear space beams above. Light coves between the edge of the mezzanine and the perimeter wall will emphasise the ethereal quality of the space and create visual relief. Perforated wood panels with acoustic backing will provide sound absorption and will be finished in semi-gloss white lacquer to further create the impression of space and airiness.
The clean and simple interiors will use the same colour palette as Parliament’s historic home. As is traditional, green will be used for the House of Commons and red for the House of Lords with the familiar leather benches central to the design.
Philippe Paré, design principal at Gensler, said: “It is important that the design is true to the iconic interiors that people are so familiar with to ensure our concept is still recognisable as Parliament, but we wanted to give it a modern twist. Building a new structure from the ground up creates an opportunity to incorporate workplace design principles that are proven to improve productivity, well-being and collaboration. We have tried to maximise access to natural light, provided areas of planting to increase oxygenation and leverage the ‘Inner Deck’ as place where impromptu interaction and dialogue can occur.
“We are conscious that any solution enabling a parliamentary decant will use public funds, so we have focused on restraint and efficiency. We have also been sensitive to the Palace of Westminster, so that our solution continues to be recognisable as Parliament and to ensure the space is easy for MPs and Peers to adapt to and use. The simplicity of the interiors also gives the structure flexibility, which will be important for legacy use.”
Ian Mulcahey, managing director at Gensler, said: “In an uncertain world, The Houses of Parliament have proved to be an enduring symbol of stability and democracy. Their iconic status at the heart of Government is recognised the world over and by the many thousands of visitors who come to visit a year. This concept powerfully expresses the necessity for the continuity of Government in this historic location in Westminster. The pressing need to refurbish the Palace of Westminster provides a unique opportunity for the UK to demonstrate its resilience and celebrate its design creativity.”
Gensler unveiled its concept for temporary Houses of Parliament located on the River Thames in October 2016. The proposed modular structure located on the River Thames could provide a flexible and secure home that helps save the British taxpayer more than £1.8 billion, and allows the urgent repair works to proceed. It could be built in less than three years in shipyards across the UK and floated along the Thames to be secured and assembled on the river some 10 metres from the Palace of Westminster.
Once the refurbishment of the Palace is complete, the modular structure could be relocated and adapted to provide a permanent legacy, such as a Museum for Democracy or alternatively a new parliament for an emerging overseas democracy.
Temporary UK Parliament on the Thames in Westminster images / information from Gensler
3 Oct 2016
Temporary UK Parliament Concept on the River Thames
Temporary UK Parliament Concept on the River Thames
Design: Gensler architects
Temporary UK Parliament Concept on the River Thames
Radical concept for temporary UK Parliament unveiled
A new temporary Houses of Parliament located on the River Thames provides a solution for the long overdue refurbishment of the historic Palace of Westminster
London, 3 October 2016 – International architecture, design and planning firm Gensler has unveiled a radical concept that could reduce the cost and minimise the disruption of the comprehensive refurbishment of the Palace of Westminster.
Project Poseidon by Gensler – aerial view:
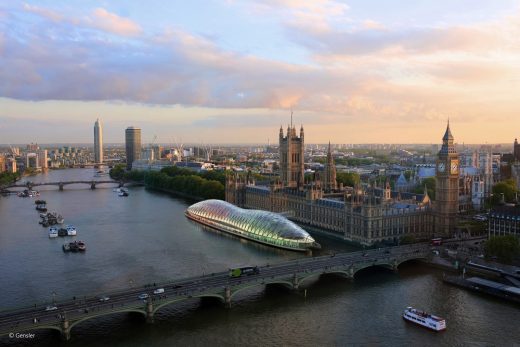
picture © Project Posiedon
The proposed modular structure located on the River Thames could provide a flexible and secure home that helps save the British taxpayer more than £1.8 billion, based on the House Committee’s own estimates, and allows the urgent repair works to proceed.
Gensler’s design accommodates all the principle components of the current Houses of Parliament within a new structure located alongside the existing Member’s terrace. The design maintains the relationship between both Chambers and their supporting Committee Rooms. The scheme includes a dedicated new entrance from the south side of the Palace of Westminster, adjacent to Victoria Tower Gardens, with an option to enable direct access to the existing Central Lobby if required.
Project Posiedon by Gensler – view from the bridge:
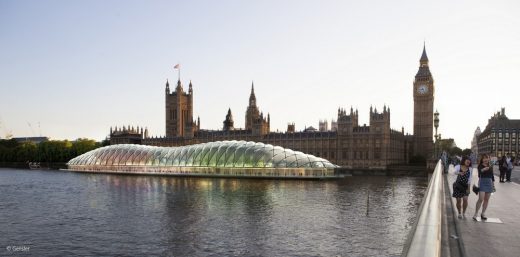
picture © Project Posiedon
An essential element of the refurbishment proposals for the House of Parliament requires total decantation of the building for an estimated six years. The challenge has been to find a suitable location within Whitehall that can accommodate Parliament in an efficient and cost effective manner. This concept offers a unique opportunity to co-locate the House of Commons and the House of Lords together with all their supporting committee rooms in a purpose built structure at the centre of the Whitehall estate.
By using the River Thames, Gensler’s design creates a completely new temporary Parliament under one roof in the same world famous location in the heart of Westminster avoiding the dispersion of core parliamentary activity to multiple locations. The concept overcomes some of the initial concerns about a river location by ensuring the structure does not interrupt the navigable channel along the centre of the river. It also incorporates a number of security measures that supplement the natural defence provided by the river itself.
The design takes inspiration from the magnificent hammer-beam roof of Westminster Hall, which was commissioned by Richard II in 1393 and is the largest medieval timber roof in Northern Europe. The 250 metre long structure would be built on a series of steel platforms and the building above would be a dramatic high tech wooden framed structure covering 8,600 square metres, which would provide all the necessary environmental and acoustic containment. The new modular structure could be built in less than three years in shipyards across the UK and floated along the Thames to be secured and assembled on the river some 10 metres from the Palace of Westminster.
Ian Mulcahey, Managing Director at Gensler, said: “The concept provides a simple solution to what is a very complex problem. The challenge has been to find a location that enables all the key components of Parliament to be located together in close proximity to the wider Government estate in Whitehall. The objective has been to minimise disruption and reduce the cost of the refurbishment to the taxpayer. The Palace of Westminster is one of the most important symbols of democracy in the world. This scheme provides a powerful expression of continuity and reinforces UK’s world leading creative expertise.”
Duncan Swinhoe, Regional Managing Principal at Gensler, said: “This not only provides a fitting short term solution to the relocation issue it also provides some exciting long-term opportunities. Once the refurbishment of the Palace is complete, the modular structure could be relocated and adapted to provide a permanent legacy such as a Museum for Democracy or alternatively a new parliament for an emerging overseas democracy.”
About Gensler
Gensler is a global design firm that partners with clients to create more liveable cities, smarter workplaces and more engaging leisure destinations. Our 5,000 plus professionals networked across 46 locations believe quality design can transform organisations and improve people’s lives. Since 1965, we have helped clients achieve measurable business and organisational goals, delivering projects as large as a city and as small as a task light for an individual desk.
Frequently Asked Questions
1. How will it be constructed and what will it be made of?
The proposed structure will be constructed using British skills and expertise in shipyards across the UK. The structure will be constructed out of a series of modular steel segments brought in by river and secured into position.
2. How big will it be in terms of height and square footage?
The final dimensions of the structure are flexible, but we would anticipate 250 meters in length and 42 meters in width.
3. How much will the actual structure cost to produce?
Initial estimates suggest £160million.
4. What is the estimated cost of the project overall and does it sit within the recommendation made by The Joint Committee on the Palace of Westminster?
The cost is estimated at £160million and would enable the full decant option to be pursued.
5. How will you transport the temporary structure from shipyards across the UK to London and take it away again?
The structure will be transported in a series of modular sections from shipyards across the UK and floated along the Thames, to then be assembled and secured on the river, adjacent to Parliament. This will allow the structure to be safely transported and navigated through London’s bridge network.
6. Is the view of Parliament from the River Thames protected and how will the proposed structure impact it?
Throughout the restoration of Parliament it is anticipated that the building will be wrapped in scaffolding and hoarding. The new temporary structure will provide a symbolic representation of the continuity of Parliament and would be relocated after six years. The structure would add a new iconic landmark to London and would not impact the protected vista of the Palace of Westminster from the summit of Parliament Hill.
7. How will you ensure that the proposed structure is safe and secure? Won’t the river be a security risk?
The structure will be built to all the latest UK maritime standards with additional measures to protect it from collision and intrusion. The river will act as a natural moat to maintain the security cordon around Parliament.
Due to the nature of the design, entrance security will remain as it currently stands for the Palace, as the main thoroughfare will run through Westminster Hall, St Stephen’s Hall and Central Hall out onto the new structure.
8. Will the structure impede the flow of the river or traffic along that stretch of waterway?
It is not anticipated that the proposed structure will provide any noticeable impediment to the river flow, and it is specifically located outside the existing centrally located navigation channels.
The entire temporary Parliament sits within the security exclusion zone already established around the Palace. The opportunity also exists to allow construction traffic to utilise the river by pulling the structure away from the river towards the member’s terrace.
Temporary UK Parliament on the River Thames in London images / information from Gensler
About Gensler
Gensler is a global architecture, design, planning, and strategic consulting firm, with more than 2400 professionals networked across 35 offices on five continents. Gensler’s London office has been in the city for nearly quarter of a century and is deeply rooted in the City’s corporate heritage.
Consistently ranked by U.S. European and international industry surveys as the leading architecture and interior design firm, Gensler leverages its deep resources and diverse expertise to develop design solutions for industries across the globe. Since 1965, Gensler has collaborated with clients to create environments that enhance organisational performance, achieve measurable business goals, enrich people and communities, and enhance everyday experiences.
21 Jan 2011
Thames River Park by Gensler
International architecture, design and planning firm Gensler announce that the London River Park concept, initiated by its London office, has picked up the awards for Best Conceptual Project and the overall Planning Excellence Award at the prestigious London Planning Awards, hosted by the Mayor of London.





London River Park images from Gensler
Thames River Park
Houses of Parliament Building in London
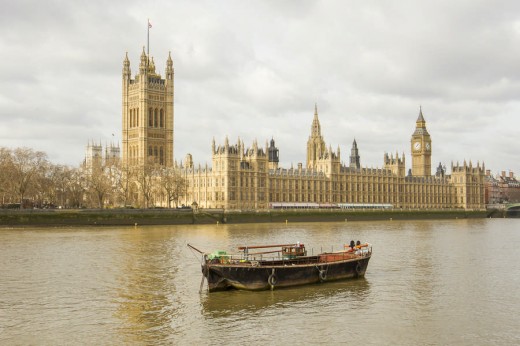
photo from architects
Houses of Parliament Building in London
Houses of Parliament Building Renewal
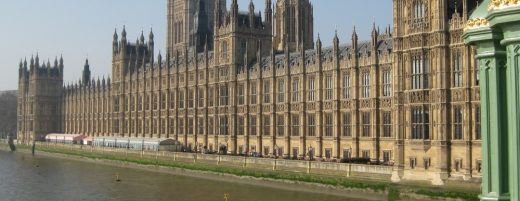
photograph © UK Parliament
Houses of Parliament Building Renewal
Location: The Palace of Westminster, London, SW1A 0AA, England, UK
London Building Designs
Contemporary London Architecture Designs
London Architecture Designs – chronological list
London Architecture Walking Tours – tailored UK capital city walks by e-architect
Gensler Designs
Recent Gensler Architecture on e-architect – selection
Shoreditch Highgate Hotel in London, England, UK
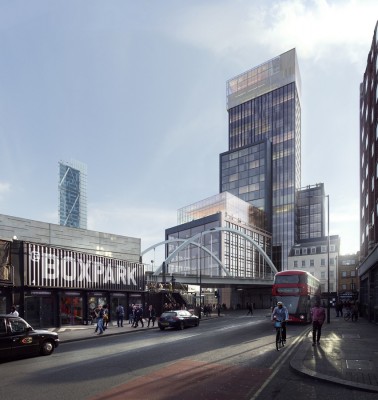
picture from architect
Shoreditch Highgate Hotel
London Britannia Airport, Thames Estuary, England

image : Vyonyx
London Britannia Airport Design Proposal
General Electric HQ Building in Boston, Massachusetts, USA
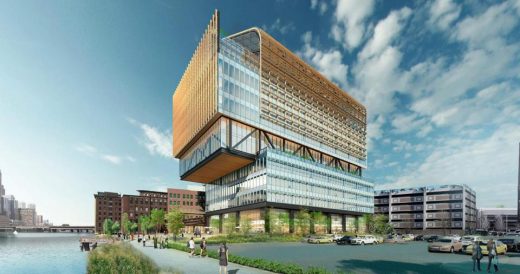
image courtesy General Electric / Gensler
General Electric HQ Building
Shanghai Tower, China’s tallest building

image : Gensler, architects
Shanghai Tower Building
The Developing City – Vision 2050, London, UK

image from Gensler, architects
The Developing City – Vision 2050
River Thames Buildings
Photos © Adrian Welch
London Eye on the River Thames

Hungerford Pedestrian Bridge over River Thames

GLA Building by Foster + Partners
Wobbly Bridge over River Thames
Tower Bridge over River Thames
Millennium Dome by Richard Rogers Partnership
River Thames building : Riverbank Park Plaza Hotel
Westminster Abbey

photograph © Nick Weall
Houses of Parliament London joint architect : Charles Barry
Houses of Parliament Building New Zealand
Gensler UK – Custard Factory Offices, Birmingham
Buildings / photos for the Temporary UK Parliament on the River Thames by Gensler London Architecture page welcome

