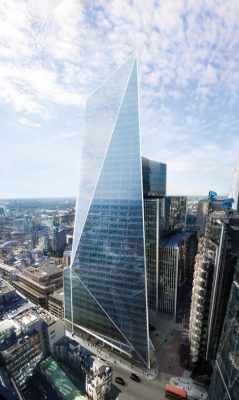St Botolphs London, Aldgate Building, City Property Images, Project Photos, English Design News
St Botolph Building, Aldgate
Aldgate Development, City of London design by Grimshaw architects, England, UK
16 Sep 2010
St Botolph Building London
Party at the St Botolph Building marks 30 successful years for Grimshaw
Design: Grimshaw, architects
Grimshaw will be hosting a reception tonight to celebrate 30 years of practice at the St Botolph Building in the City of London.
The St Botolph Building is Grimshaw‘s most recent commercial project, for property investment and development company Minerva plc, and was completed earlier this month.
Clients, staff and friends of the practice will be officially welcomed to the event by Grimshaw’s founder and Chairman, Sir Nicholas Grimshaw, and Tim Garnham, Group Development Director for Minerva plc.
St Botolphs Development
Photos, 12 Sep 2010 – completed development
Photo from 5 Jun 2010, as building nears completion:
7 Mar 2010
Construction Progress Update
2 Feb 2010
St Botolphs – Topping Out News
Grimshaw is delighted to announce the topping out of St Botolphs, a landmark commercial building, on Friday 5th February. The scheme, developed for Minerva plc and providing over 560,000 sq ft of lettable space, is Grimshaw’s largest in the City of London to date.
Located on an island site near Aldgate, St Botolphs is within the EC3 district of the City. It has been designed for multiple occupants with nearly half of the space already let to two tenants: insurance brokers Lockton and the law firm Clyde and Co.
To provide maximum flexibility for occupation, Grimshaw’s design places the circulation and service cores at the perimeter of the floor plate leaving only the passenger lifts in a dramatic 13-storey central atrium. The balanced layout of four perimeter cores creates office space suitable for a broad range of occupiers including dealer operations on the lowest floors. The resulting large open plan floors, of up to 42,000 sq ft, can be easily divided into smaller sub tenancies.
The passenger lift system is a major innovation for a City office building and the supporting structure and access bridges are a key architectural feature of the interior. St Botolphs is the largest installation of Thyssen Krupp’s state-of-the-art TWIN lift system to date and the first in a UK office building. Two lift cars run independently in each shaft with access from two levels in a striking double height reception hall. With 16 lift cars operating in eight open “scenic” shafts, the computer coordinated movement of the cars will be visible to all users of the building.
St Botolphs’ distinctive facade is entirely bespoke. Using multiple layers of glass, the unique blue tinted glass spandrels elegantly sail past the windows below to act as solar shading. The result is a facade that confirms Grimshaw’s reputation for attention to detail and quality; attributes that are reflected in every part of the building.
St Botolphs will complete in the summer of 2010 and fit out for the first tenants is already underway.
St Botolphs Development images / information from Grimshaw
Location: St Botolphs, Aldgate, London, EC3
London, England, UK
London Buildings
Contemporary London Architecture
London Architecture Designs – chronological list
London Architecture Walking Tours by e-architect
Construction photos from 010909 and two from 260709



photos © Nick Weall
St Botolphs London Development
New London Architecture
The Scalpel
Design: Kohn Pederson Fox – KPF

image courtesy of the architects
The Scalpel City of London
122 Leadenhall Street, City of London
Design: Rogers Stirk Harbour + Partners (RSHP)

image : Cityscape
New Street Square
Design: Bennetts Associates

photo © Nick Weall
One New Change
Design: Jean Nouvel
image © Miller Hare Ltd
London Architecture Photographs
Comments / photos for the St Botolphs London – Aldgate Building Development page welcome












