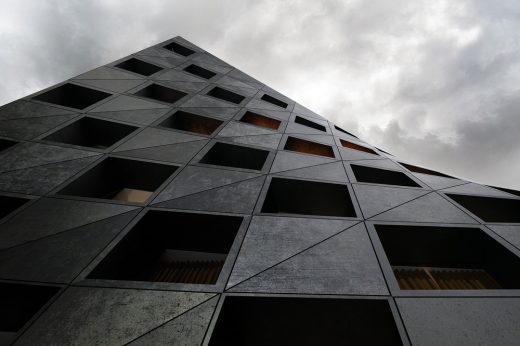Silvertown Aquarium Building, Royal Docks Building, Quays, Architect, Design
Silvertown Aquarium London : Royal Docks Architecture
Royal Docks Development design by Terry Farrell Architects, England, UK
30 Nov 2007
Address: Silvertown Quays, Royal Docks, East London, UK
Date: 2007-
Design: Farrells
Silvertown Aquarium
Public aquarium for The Zoological Society of London
Area: 15,500sqm
Approximate building cost: £100m
Terry Farrell
Silvertown Aquarium, London
2002-ongoing
In 2006, The Zoological Society of London (ZSL) will open a major attraction in the form of the first world-class conservation-led public aquarium. The new aquarium at Silvertown Quays will be built on the principles of conservation and sustainability, and will be a leader in aquatic research and public education. The iconic building, costing £60 million, will be a unique addition to the skyline and a recognisable landmark in London. The objective is to inspire visitors by presenting to them the beauty and wonder of life underwater so that more people will be committed to learning and caring about the aquatic environment.
The Aquarium, a 15,500 square metre building, is reached by a combination of paths and bridges. Its exhibition area is split into four parts – UK, India, Red Sea and South Pacific, which are positioned in a building that reflects the earth’s environment in microcosm – land, water, vegetation, air and clouds. Ventilation and climate are controlled by solar energy panels, light intensity sensors and other hi-tech and more traditional methods to give the feel of the actual environment in each region. Parallel with the design process a conservation and research strategy is being developed, reflecting the major conservation issues challenging the aquatic world.
The Aquarium will be built in Silvertown Quays in London’s Royal Docks as part of a larger masterplan development project that includes housing, schools and retail outlets. The Docklands Light Railway (DLR) will have a new extension, which will include a station adjacent to the Aquarium site, providing links from the City to the award-winning Thames barrier park. The regeneration of the Royal Docks is a key element in the strategy to revive the eastern part of the city and the Aquarium is central to this. It will act as an urban catalyst by means of being a first-class visitor attraction.
Silvertown Aquarium images / information from Farrells
Silvertown Aquarium – architect : Terry Farrell Architects
Location: Silvertown, London, England, United Kingdom
London Buildings
Contemporary London Architecture
London Architecture Designs – chronological list
London Architectural Tours by e-architect
Silvertown Buildings – Selection
Silvertown Housing
Niall McLaughlin Architects

photograph © Niall McLaughlin
Silvertown Quays, East London
Arup / Allford Hall Monaghan Morris

image from developer
Royal Docks London Redevelopment
Shoreditch Hotel, East London
Design: AQSO arquitectos office

image Courtesy architecture office
Shoreditch Hotel Building
Another Aquarium building design on e-architect:
Aquarium and Aviary, Batumi, Georgia
Architects: Zvi Hecker

image from architect
Georgia Aquarium Building
Comments / photos for the Silvertown Aquarium Building design by Terry Farrell Architect page welcome


