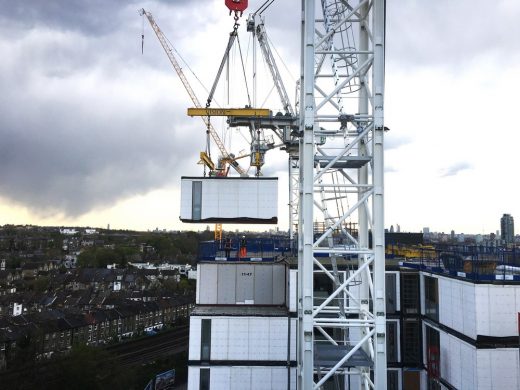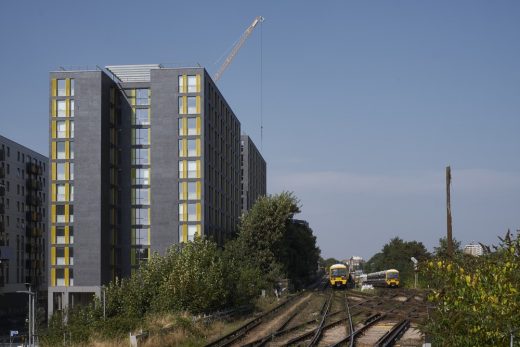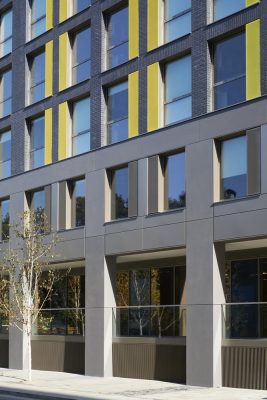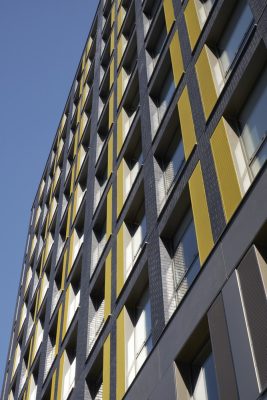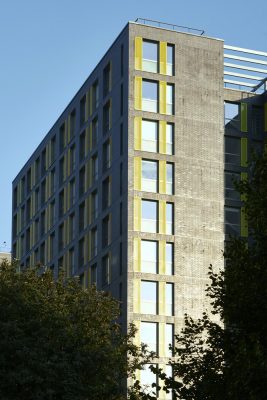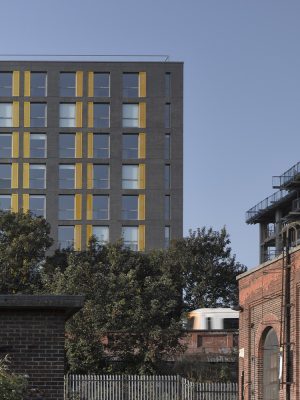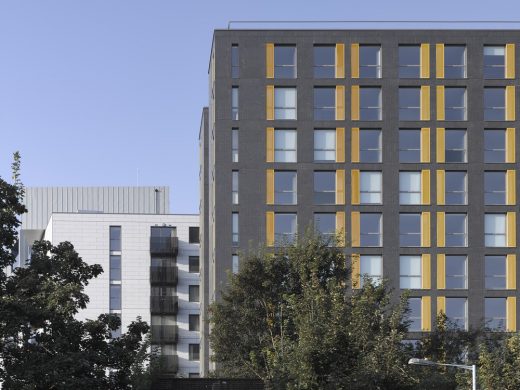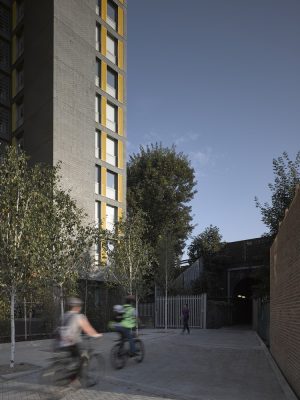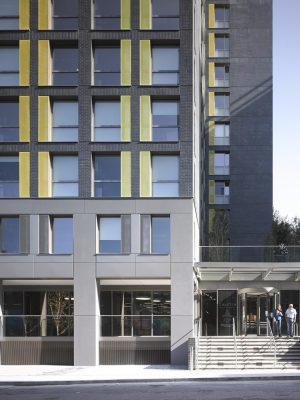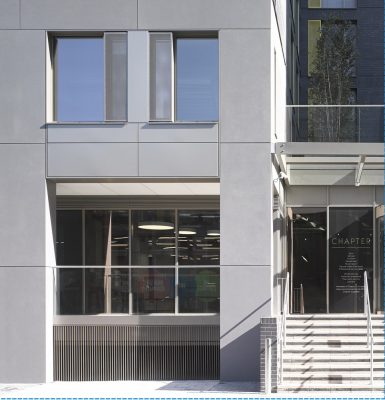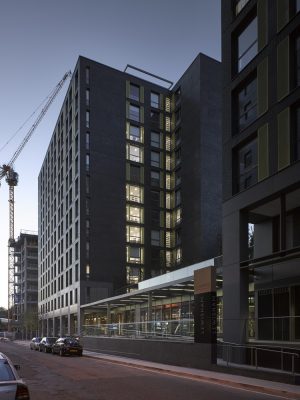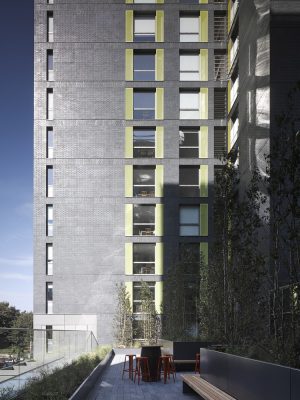Sherwood Court Thurston Road, Lewisham Student Accommodation, Building Design, London SE8 Property
Sherwood Court, Thurston Road in Lewisham
Modular Student Accommodation Building in London design by Weston Williamson architects (WW+P), England, UK
23 Sep 2016
Sherwood Court at Chapter Lewisham
Design: Weston Williamson architects
Modular Student Accommodation in Lewisham
Location: Lewisham, London SE8
Photographs © Nick Guttridge
Weston Williamson architects reveal award-winning student accommodation in Lewisham
Chapter Lewisham, a distinctive ‘boutique’ concept of student accommodation, part of Lewisham Council’s town centre regeneration plan, opened its doors to students late last week.
Weston Williamson+Partners, working with building contractor Tide, used the latest technologies in prefabricated module building, by Vision Modular Designs, to deliver one of the largest and most creative modern student accommodations to date.
Subsequent to the brief for premium student living, led by US company Greystar, WW+P produced a carefully considered design for a 611-unit building and associated urban realm, one which has already won them a prize in the International Property Awards under the “Best Multiple Residence for London” category.
Working under a revised planning application, and in close collaboration with the Council’s newly instated requirements for a revitalised Lewisham town centre, WW+P and Tide articulated a design that provided a positive contribution to the urban context and the aspirations of the Lewisham Town Centre Redevelopment plan.
About the project, Senior WW+P Partner Philip Breese said “On Chapter Lewisham, our experience of collaborative team working, using market leading pre-fabricated units, has got to be the way forward for solving a significant part of the current housing shortage. We look forward to delivering more high quality buildings of this type across London and the UK”.
The challenge for the architects was to accommodate 636 modular prefabricated units, in a design response that would satisfy the aspirations of the client and the local authority by enhancing the perceptions of space and public realm. This was in the unreceptive context of a block of already existing high-rise developments forming the backdrop to the streetscape.
Philip Breese, Senior Partner at WW+P and his team chose to ‘open up’ the site by introducing an entrance canopy linking the west and east blocks to maintain the colonnade aspect across the full length of the building. The response ensured that the two blocks were punctuated with large windows to student bedrooms and communal spaces.
They used modular construction for each of the residential areas above the ground floor accounting for approximately 90% of the building’s overall floor area drawing huge benefits in reducing on-site waste, associated traffic noise and dust pollution and transport-related CO2 emissions.
Manufactured in central England, the modular construction units not only provide domestic jobs but also allow for significant programme savings on site. Each of the 636 modules were delivered to site and erected in just three months, with full construction of the scheme achieved in approximately 10 months.
WW+P have designed Sherwood Court with a deliberate intent to reinstate the streetscape and enhance its future character and activity. Furthermore, a number of elegantly landscaped green strips respond to and accentuate the existing buffer of trees adjacent to the railway. This stands in good stead with the UK national planning policy which favours growth around public transport hubs reducing reliance on travel by car while also protecting existing green spaces.
Background
Weston Williamson is an award-winning architectural and urban design practice with a wide variety of projects in the UK and abroad. Our specialist knowledge and design experience, built up over 30 years, enables us to provide elegant and considered solutions. Our clients include Crossrail, London Underground Limited, and Docklands Light Railway along with many residential and mixed use Clients.
Vison Modular Systems focuses on the cost effective delivery of large residential projects in dramatically reduced project timeframes which enables our clients to benefit from an earlier return on their investment. The key benefits of our modular system are its speed and quality, but it also delivers sustainable (BREAM Excellent) buildings and does not compromise the building footprint or its aesthetics – either in range or style of cladding that can be utilised to suit the particular needs of a project.
Chapter is the student accommodation brand of Greystar Europe Holdings Limited. Founded by Bob Faith in 1993, Greystar is now a leading, fully integrated US real estate firm and one that thousands of families from around the world trust to provide their children with a home away from home whilst completing their studies. With over 18 years’ experience in the student accommodation sector, we have a long-standing reputation for world class customer service and exceptional quality accommodation.
Photos © Nick Guttridge
Sherwood Court, Thurston Road images / information from Weston Williamson Architects
Weston Williamson Architects on e-architect
Location: Sherwood Court, Thurston Road, London, England, UK
London Building Designs
Contemporary London Architecture Designs
London Architecture Designs – chronological list
London Architecture Tours – tailored UK capital city walks by e-architect
Lewisham Buildings
Christopher Boones Almshouses
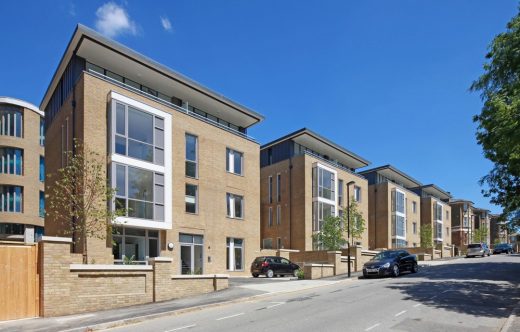
image courtesy of architecture office
Lewisham Homes
The Waldron, Amersham Vale
Design: Henley Halebrown Rorrison
Lewisham Health Centre Building
Spring Gardens Lewisham
Design: Peter Barber Architects
Spring Gardens Lewisham
Project at Former Priory Manor Health Centre
Design: Duggan Morris Architects
Lewisham Apartments
Home and Gallery in Lewisham
Design: Dow Jones Architects
Home and Gallery in Lewisham
Sustainable Residential Building in Lewisham
Design: Allies and Morrison Architects
Lewisham Housing
Prendergast-Vale College Building
Design: HKR Architects
Prendergast-Vale College Lewisham Building
Cornmill Gardens in Lewisham
Design: BDP architects
Cornmill Gardens Lewisham Public Realm
A south east London house:
Comments / photos for the Sherwood Court, Thurston Road page welcome
Website: Visit London


