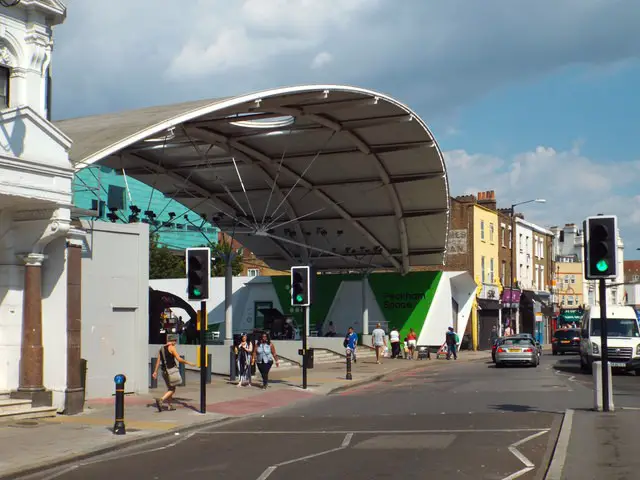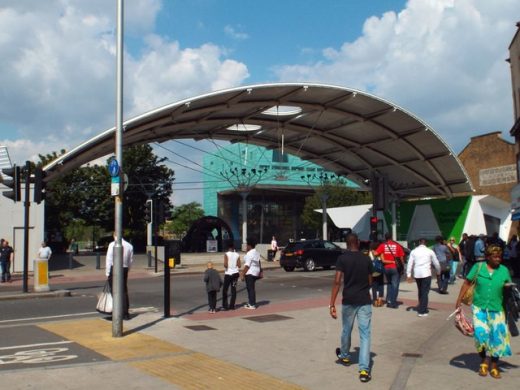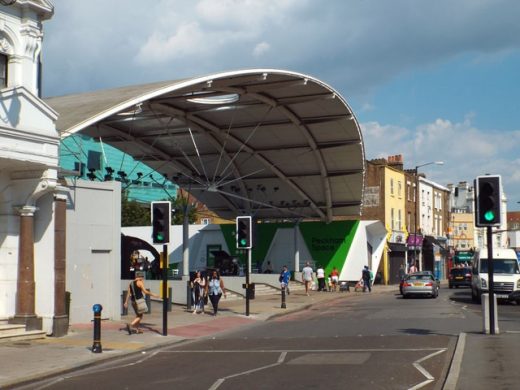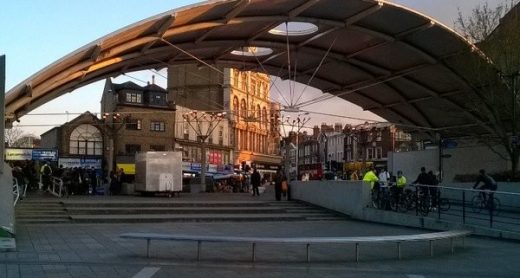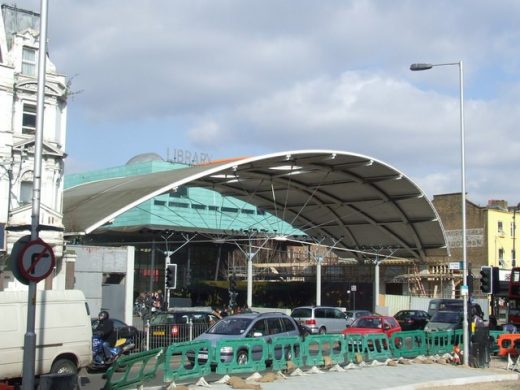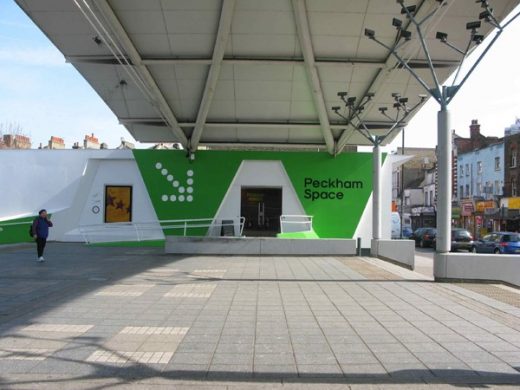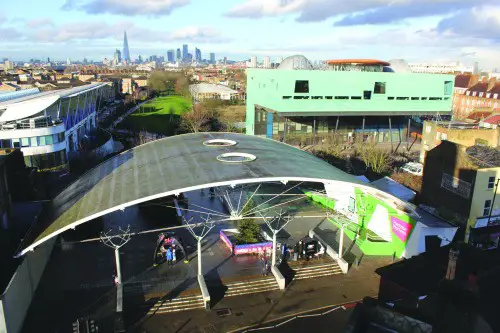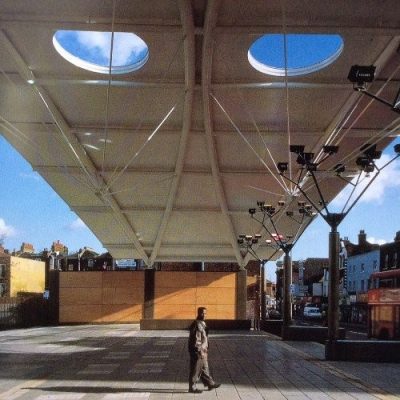Save Peckham Arch London, Square, Flats Building, Architect, Burgess Park Design, Award, Project
Peckham Arch South London
Redevelopment of Public Realm in South London, England: Architecture Campaign Information
24 Sep 2016
Peckham Arch Structure
Date built: 1994
Campaign to Save Peckham Arch Structure
“Rye Lane’s gateway to Peckham Square & Burgess Park beyond”.
New flats development proposal by Carl Turner Architects aims to replace this structure.
“16/AP/3075 | Redevelopment comprising the removal of the Peckham Arch and redevelopment and part conversion of the southern part of the square (including 91-93 Peckham High Street) to provide a mixed use scheme comprised of two buildings of 4 and 6 storeys to provide 19 residential (Class C3) units, 255 sqm of gallery (Class D1) space, 201 sqm of co-work (Class B1) space, and 82 sqm of office (Class B1) with ancillary covered cycle storage and enclosed refuse storage | 91-93 PECKHAM HIGH STREET, LONDON, SE15 5RS AND PECKHAM SQUARE”
source: Peckham Arch Area Development
Extract from a comment on the planning application:
“The proposals for redevelopment remove the square’s role as a focal point….the current arch has a good visual relationship with the Library and the Leisure Centre. The proposed flats are bland and identikit by comparison. I would also question the density of development proposed for the site given current congestion levels.”
Another excerpt from a comment on the planning application:
“the space, which is currently used by the public and local community on a weekly, if not daily basis, for farmers markets, street food vendors and local church and charity groups is to be reduced to make way for a number of residential and commercial properties.”
And a final extract from a comment on the planning application:
“Peckham Square is a vibrant, well used, welcoming place at the moment. It accommodates its community beautifully; you only need to observe the square for a day to understand that it is an integral part of the local community of Peckham.”
Clearly the locals appreciate this structure and space below, and feel its removal will have a negative impact on their community.
@SavePeckhamArch
Further info: ‘co-design’ set up to develop Peckham square improvements however decision to remove Arch was made by Councillors outside of the ‘co-design’ process on the basis that this would ‘make room for 100 homes’ and after only a handful of consultees being reached.
The scheme now in planning provides 19 flats, only 6 of which are social housing at expense of the arch and the public space which it covers. Other reasons cited by objectors to this scheme include net loss of mature trees, cost of the demolition and congestion at road crossing.
Objectors fundamentally believe that this scheme is not what Peckham wants for their public space and is all about Southwark’s desire to provide housing at any cost having set themselves targets,
however in the context of the Eagle Wharf site (behind the library) gifted to Mountview Theatre Swchool which has been vacant for 10 years, the removal of the well-loved Arch seems all the more wasteful.
Source: Save Peckham Arch
Location: 91-93 Peckham High Street, London, SE15 5RS, England, UK
London Building Designs
Contemporary London Architecture Designs
London Architecture Designs – chronological list
London Architecture Tours – tailored UK capital city walks by e-architect
Building Projects close by to Peckham Arch:
Peckham Library
Design: Will Alsop, architect / Alsop & Stormer, Architects
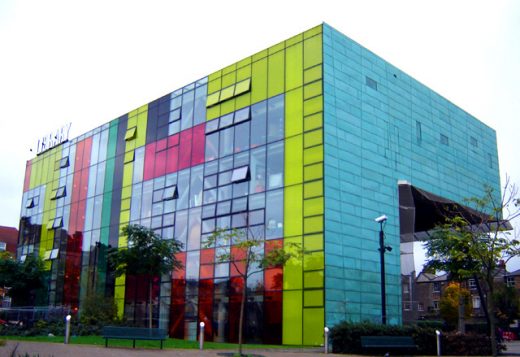
photograph : Fin Fahey, courtesy wikimedia commons
Peckham Library Building
Consort Road
Design: Walter Menteth Architects

photo : Edmund Sumner
Peckham Flats
Peckham Space at Camberwell College of Arts
Design: Penson

image from architect
Peckham Space
St Mary’s Road Peckham
Design: Alan Camp Architects
Peckham Housing
Peckham Pier, Peckham Square, south London
–
Design: SMC Alsop
Peckham Square, Peckham High St, south London
1994
Design: Troughton McAslan
Will Alsop – Selected Projects in London
Putney Place, London, UK

image from architect
Putney Place
City Road Tower, London
City Road Tower
Palestra office, Southwark, south London
Palestra
Comments / photos for the Save Peckham Arch Campaign page welcome
Website: Peckham London

