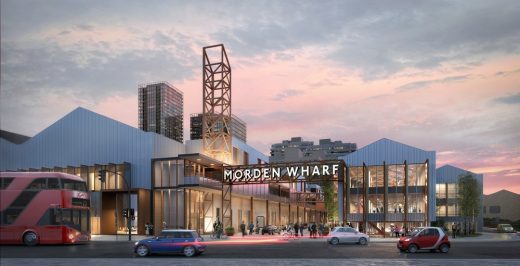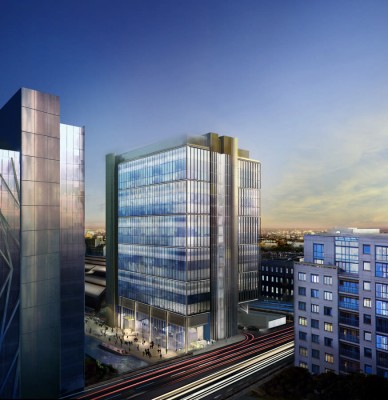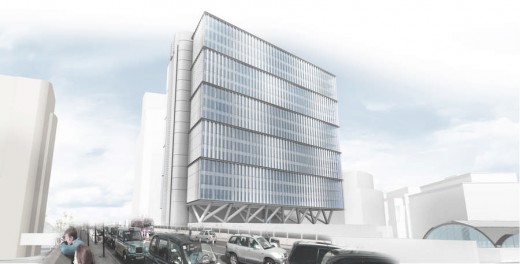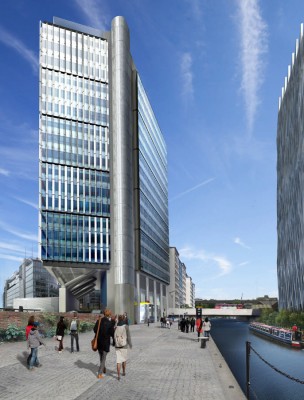London Crossrail Office Building, English Railway Station Project, News
Paddington Underground Office Development
Commercial Development above Paddington Underground design by Grimshaw architects, UK
11 Feb 2014
New Office Building, Paddington, London, UK
Design: Grimshaw architects
Paddington Underground Office Development
Westminster City Council has resolved to grant planning approval for Crossrail development next to London’s Paddington station. The major commercial office development, designed by Grimshaw, is situated above the Hammersmith & City and Circle line stations, and Crossrail’s new taxi facility. In addition to office proposals, the scheme includes a new entrance to the Underground and mainline stations, as well as a new public lift and stair between the Grand Union Canal and Bishop’s Bridge.
The development’s main office reception is housed in a double-height space that faces onto the canal towpath. A glazed lift core on the west facade provides access from reception to the 15 office floors above. A grand colonnade is proposed along the canal frontage to the north of the building, behind which sits the station entrance, office entrance and retail provision. The southern building edge is stepped out at high level, supported on a trussed frame transfer structure above the primary taxi route into Paddington station.
The building facades are divided into three-storey bays, with the southern, western and eastern facades incorporating vertical solar-shading louvres. The louvres are staggered between bays to provide a strong graphic pattern and play of shadow across the elevation.
Grimshaw Partner Declan McCafferty said: ‘We are pleased that this exciting and ingenious design has been granted planning permission. Our scheme for this highly complex site will provide significant public realm improvements, while enhancing Paddington’s position as an important business location and international transport hub.’
Office development above Paddington Underground images / information from Grimshaw
Office development above Paddington Underground design : Grimshaw
Location: Paddington Underground, London, England, UK
London Buildings
Contemporary London Architecture Designs
London Architecture Designs – chronological list
London Architectural Tours – tailored UK capital city walks by e-architect
UCL London Buildings

photo © Adrian Welch
Buildings by Grimshaw
Building Designs by Grimshaw – Selection
Waterloo Railway Station

photograph © Nick Weall
South Molton Street Building, off Oxford Street, Mayfair
Design: DSDHA

photo © Dennis Gilbert
South Molton Street Building
Morden Wharf, Greenwich Peninsula, south east London
Design: OMA

image : Pixelflakes
Morden Wharf Development
Comments / photos for the Office development above Paddington Underground page welcome





