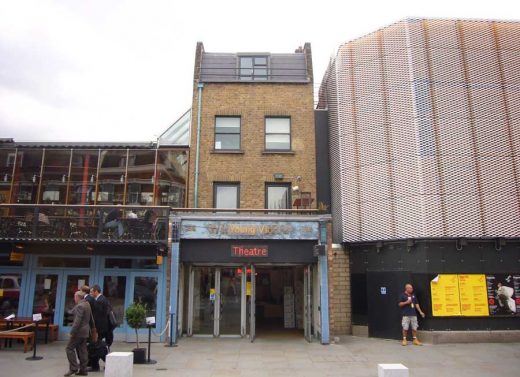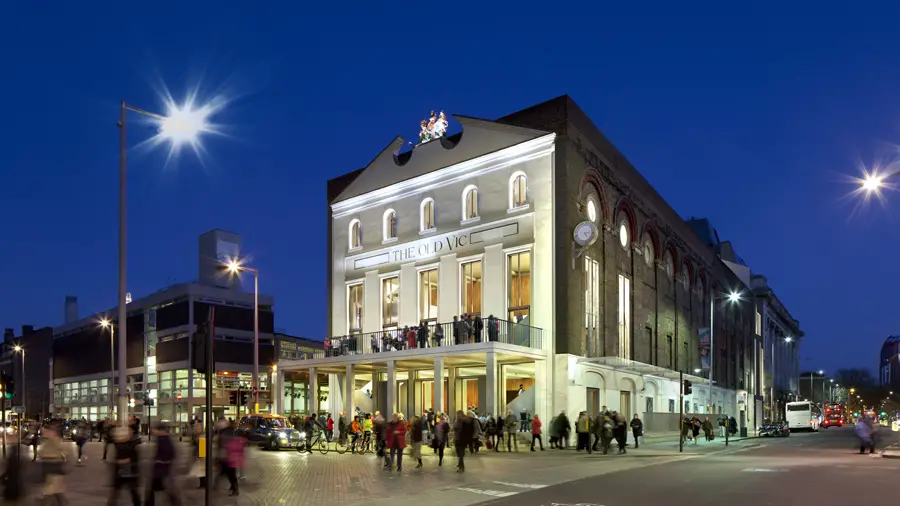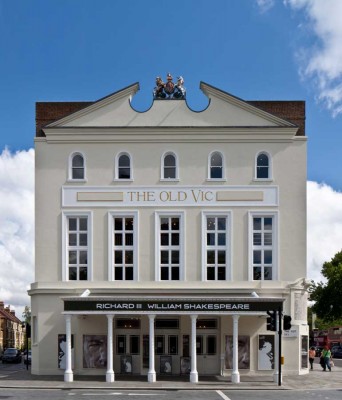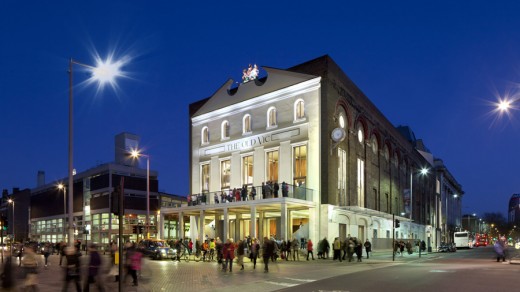The Old Vic Theatre London architect, Lambeth Council Arts property restoration photo, Location, Development
The Old Vic London Building
Southwark Theatre Building design by Bennetts Associates, England
4 Apr 2014
Location: The Cut, London SE1, UK
Architect: Bennetts Associates
The Old Vic Renewal Granted Planning Permission
Planning Permission Granted For The Old Vic’s Restoration Proposals
The Old Vic in London
3rd April 2014 – The Old Vic today announced that its application to restore and enhance the theatre has been granted planning permission and listed building consent by Lambeth Council.
The Old Vic has worked with award-winning architects Bennetts Associates to devise a restoration scheme designed to preserve the historic fabric of The Old Vic’s grade II* listed theatre, while improving the accessibility and visitor experience front of house, and upgrading equipment and facilities backstage.
A reconfiguration of the Front of House spaces will create step-free access to all floors for the first time and further open these up as all day spaces for the local community as well as audiences. A rationalisation of cramped backstage spaces will address many of the operational and artistic challenges faced when running a 21st-century theatre in an 18th-century building, while maintaining the character of The Old Vic as one of the most iconic and loved theatres in the world. The creation of a dedicated studio and workshop spaces will allow The Old Vic to build further on its award-winning education, community and emerging talent programme, Old Vic New Voices.
The Old Vic is approaching its bicentennial year in 2018. It is anticipated that the theatre’s 200th birthday will be celebrated in the building, with any restoration works commencing thereafter, subject to funding.
As a charity that receives no regular public subsidy, The Old Vic is dependent on box office revenue and voluntary income. The Old Vic is committed to securing the longer-term future of theatre, both physically by ensuring the historic building is sustained for future generations of theatregoers, and financially through the building of an Endowment.
The granting of planning permission and listed building consent is a significant milestone in fulfilling this ambition and in the course of consultation on the proposals The Old Vic has been delighted to receive the support of the local community, Lambeth Council, English Heritage and The Theatres Trust.
Quote from Simon Erridge, the Project Director at Bennetts Associates:
“This is a vital project that will secure the future of The Old Vic. It will provide more spacious and fully accessible facilities for audience, staff and actors, as well as dedicated accommodation for the education and community work of Old Vic New Voices.
Our design approach emerged from an in-depth understanding of the history and significance of the 200 year old building and achieving Listed Building consent has been a major endorsement.
Our focus will now turn to supporting The Old Vic in its efforts to secure the funding required for the project’s delivery.”
The Old Vic Theatre Planning Approval information from Bennetts Associates
19 Nov 2013
The Old Vic Theatre Development
The Cut, London SE1, UK
Architect: Bennetts Associates
The Old Vic Submits Planning Application to Lambeth Council for Restoration and Redevelopment Project
19 November 2013 – The Old Vic, one of the oldest working theatres in London, has submitted its planning application to Lambeth Council for its long-planned restoration and redevelopment project.
The Old Vic announced its intention to do so in October. The theatre carried out extensive stakeholder engagement and public consultation over the past month. Plans for the theatre have been designed by award-winning architects Bennetts Associates. The project will include upgrading the auditorium’s technical equipment and backstage facilities to ensure The Old Vic continues to attract creative talent, urgent repairs to the roof, and providing a home for the work of The Old Vic’s ground-breaking community, education and emerging talent programme – Old Vic New Voices.
A new building adjacent to The Old Vic will house a dedicated performance studio and workshop space for learning programmes for children and students, to showcase emerging talent, and offer spaces where the community can actively engage with theatre and The Old Vic’s work.
The transformation of the front of house spaces will create all-day spaces for visitors and community groups to enjoy as well as audiences, with a new all-day café, a terrace space, a doubling in the ladies toilets provision and upgraded bars. The building will be made fully accessible both backstage and front of house for the first time, and plans include eight new wheelchair spaces in the auditorium, lift installation and an access ramp into the foyer.
Plans are designed to both preserve and celebrate the historical character of this London landmark, and create facilities that meet twenty-first century visitors’ expectations, allowing The Old Vic to sustain itself for future generations of theatre-goers, creative talent, local community and the general public.
The Old Vic is a charity that does not receive any regular public subsidy and is therefore entirely dependent on box office revenue and voluntary income. It will be looking for support from individuals, companies, trusts and foundations in order to secure the theatre for the next generation.
Simon Erridge, Director at Bennetts Associates, said:
“This vital restoration project brings the important opportunity to create a long-term sustainable future for what is one of the most historically significant theatres in the UK. Our proposals are designed to subtly retain and restore the much-loved character of this Grade II* listed building, whilst the interior reconfiguration and extension will unlock valuable space. This will provide a more accessible 21st Century theatre experience for visitors, a better quality accommodation for The Old Vic’s actors, creatives and staff, and a versatile Studio and learning space to give a home to the award-winning emerging talent, education and community work of Old Vic New Voices.”
The Old Vic Theatre London image / information from Bennetts Associates
9 Oct 2013
The Old Vic Theatre
The Cut, London SE1, UK
Architect: Bennetts Associates
The Old Vic to Submit Planning Application for Restoration and Redevelopment Project
9 October 2013: The Old Vic is submitting a planning application for a restoration and redevelopment project in order to sustain the 195 year old London landmark for the next generation of theatre-goers, creative talent, local community and the general public.
The Old Vic has appointed award-winning architects Bennetts Associates to devise a restoration scheme, which will be submitted for planning permission to Lambeth Council in November.
While The Old Vic has been the home of British theatre for nearly 200 years, its future is at risk if action is not taken soon. Backstage facilities also need to be upgraded in order to continue to attract creative talent, while a home needs to be provided for The Old Vic’s ground-breaking community, education and talent development programme – Old Vic New Voices.
New plans include bringing the building to life throughout the day for everyone to enjoy – whether theatre-goers or not. This includes a new outside terrace to create more open space for audiences, an all-day café, and space for community groups to use. Urgent repairs will be made to the roof and a new building adjacent to The Old Vic will become a dedicated performance studio for educating school children and students, nurturing new and emerging talent and offering innovative ways for the community to engage with the Theatre.
Front of house will be transformed to make it fully accessible for the first time in The Old Vic’s history, including eight new wheelchair spaces in the auditorium and an access ramp in the foyer. Increased front of house areas will allow double the number of ladies lavatories, and upgraded bars. Backstage plans include installing new mechanical and electrical systems (making it one of the most energy efficient theatres of its age in the UK), increased dressing rooms and a green room for actors, and space to bring the entire organisation under one (repaired) roof.
As The Old Vic is a charity that is entirely dependent on box office revenue and voluntary income. It will be asking individuals, companies, trusts and foundations to enable the restoration project.
The Old Vic will be devising a public survey for local residents, staff, supporters and relevant stakeholders and a consultation document, both available from its website.
The Old Vic – Background Information
The Old Vic is synonymous with the greatest acting talent that Britain has ever produced including Laurence Olivier, Peggy Ashcroft, John Gielgud and Ralph Richardson to Judi Dench, Maggie Smith, Albert Finney, and Peter O’Toole.
It’s not only one of the country’s oldest working theatres but also the birthplace of the National Theatre, English National Opera and Sadler’s Wells.
In 1998 following suggestions of turning The Old Vic into a bingo hall or lap-dancing club, a charitable trust was created to save the building as a working theatre. Since then, led by Artistic Director Kevin Spacey and Chief Executive Sally Greene, The Old Vic has once again become a destination theatre and continues to be one of the best-known and best-loved in the world.
The Old Vic Theatre Trust is a registered Charity working to maintain The Old Vic as an outstanding producing house in perpetuity. The Trust also supports the upkeep of the 195 year old building and, through the work of Old Vic New Voices, supports education and outreach programmes, as well as the mentoring of emerging talent.
Old Vic New Voices incorporates three strands of programming: Education, Community and Emerging Talent. In recognition of OVNV’s achievements, the department has won best Heritage Arts Project, an IVCA (International Visual Communications Association) Clarion Award which recognises excellence in the communication of Social Inclusion and Corporate Social Responsibility, an Arts and Health Award from the Royal Society of Public Health in recognition of ‘innovative theatre work highlighting the major public health challenges of mental illness and obesity’ and The Holden Street Theatres Award and Brighton Fringe Festival for Best Emerging Company Award at the Edinburgh Fringe Festival.
The Old Vic London image / information from Bennetts Associates
Location: The Old Vic, The Cut, London, SE1 8LZ, England, UK
London Buildings
Contemporary London Architecture Designs
London Architecture Designs – chronological list
London Architectural Tours – tailored UK capital city walks by e-architect
Young Vic Theatre
66 The Cut, London SE1, UK
Architect: Haworth Tompkins

photograph © Adrian Welch
Young Vic Theatre
Southwark Buildings

picture from architect
London Theatre Buildings
Kingsmead School Theatre

picture from architect
Sadlers Wells Theatre

photograph : Nicolas Kane
Unicorn Theatre London

image : Hélène Binet
Bennetts Associates Architects
Young Vic Theatre Architect : Haworth Tompkins
Comments / photos for The Old Vic Theatre – Building on The Cut in Southwark design by Bennetts Associates page welcome.





