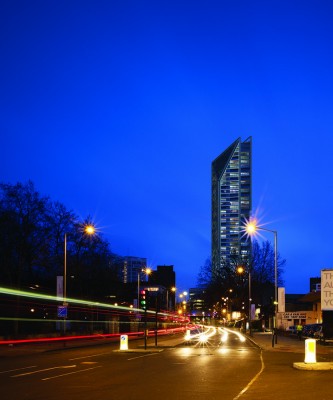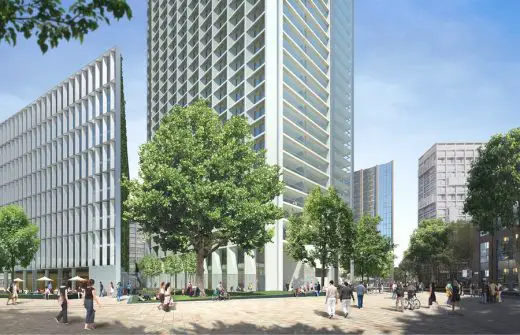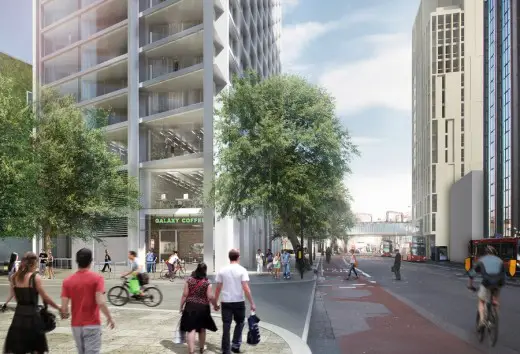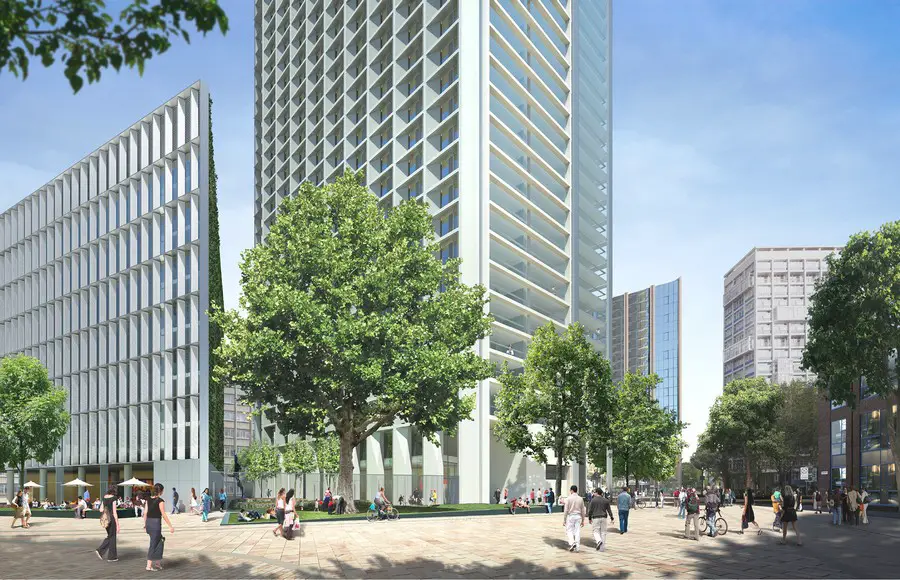Oakmayne Tower, London SE1 Building Project, Eileen House News, Property Design
Oakmayne Tower, Southwark
Elephant & Castle Development, south London design by Allies and Morrison, UK
29 May 2014
Oakmayne Development
Eileen House, Elephant & Castle
LONE STAR & OAKMAYNE PARTNER UP TO ACQUIRE EILEEN HOUSE
Design: Allies & Morrison
Lone Star Real Estate Fund III, in partnership with Oakmayne Properties, has acquired the island site in Elephant & Castle, London SE1 formerly the location of Eileen House.

Oakmayne tower : CGI produced by Hayes Davidson
This acquisition is Lone Star’s first direct investment in the London residential development market and brings further momentum to the regeneration currently underway in Elephant & Castle and brings another significant property investment company into the area alongside Lend Lease and Delancey.
Lone Star has partnered with Oakmayne Properties due to Oakmayne’s historic knowledge of the site and experience in the area. Oakmayne has previously completed major residential developments at Steedman Street and Crampton Street, helping to kick start the regeneration of the Elephant & Castle, and is now the development partner to the Delancey/APG joint venture in building out the 600,000 sqft mixed-use scheme at Elephant Road.
DTZ acted as disposal agent for the sale of the site to the partners. Planning permission for the site was obtained in January 2014 and the intention of the parties is to complete the current demolition programme during the coming weeks and to start construction on site by the end of 2014, with a planned completion of the scheme during 2017.

Oakmayne tower : CGI produced by Hayes Davidson
The Allies & Morrison designed building will add a new dimension to London’s rich skyline and become a distinctive landmark demonstrating the vibrancy of the regeneration at Elephant & Castle.
The iconic 125 meter high 41 story tower will provide 335 new homes, 33,000 sq ft of offices and ground floor retail in one of London’s most important regeneration areas. Views from the upper floors will offer panoramic sweeping vistas across London and the intention is to offer quality design and finishes typical of recent Oakmayne schemes such as Verge, Embassy Court and Cornwall Terrace.
Marketing will commence this year and will focus on the high level of interest shown by Londoners in buying top quality well designed Zone 1 apartments offered at attractive prices compared to levels seen in the rest of central London.
Martin Lent of SCM the development manager for Oakmayne commented: “We are delighted to be working with Lone Star in its first foray into the direct development market in London. This is such an exciting and vibrant scheme in a hugely important regeneration area of London.”

Oakmayne tower : CGI produced by Hayes Davidson
Lone Star Real Estate Fund III was formed in October 2013 having raised approximately $7.0 billion in combined capital commitments. Transactions consummated and targeted by Lone Star Real Estate Fund III include investments in distressed commercial real estate debt and equity products in the Americas, Western Europe and Japan.
Oakmayne was formed in 1993 and initially operated through a number of strategic joint venture developments. It is now an established part of the London property market. Oakmayne has completed over 40 development projects in Central London creating over 1,500 residential properties, two hotels and over 100,000 sq ft of commercial space. Distinguished by good architecture and quality design, these projects have set new standards in the local marketplaces around them, generating record breaking price levels and exceptional sales rates.
7 Dec 2011
Oakmayne Tower Building
Elephant & Castle Tower – Decision by London Mayor

Oakmayne tower : CGI produced by Hayes Davidson
London mayor Boris Johnson is to make a final decision over this 43-storey mixed-use Elephant and Castle development.
9 Mar 2009
Oakmayne tower News
Landmark Oakmayne tower designed by Allies and Morrison, at the Elephant & Castle, goes in for planning

Oakmayne tower : CGI produced by Hayes Davidson
A planning application has just been submitted to London Borough of Southwark for the proposed redevelopment of Eileen House – a key project for the regeneration of Elephant & Castle comprising a ground plus 43-storey predominantly residential tower and a ground plus seven-storey commercial building.
Designed by Allies and Morrison for Oakmayne, the scheme is located to the north of the Elephant & Castle roundabouts and adjacent to London South Bank University. Together with the already consented tall buildings of Strata and 360 on the Castle House and London Park Hotel sites to the South, Eileen House forms the northern apex of a triangle of tall buildings that define the core regeneration area of the Elephant and Castle.
Replacing a 1960’s building, the 137.5 m tower houses 369 flats of a range of sizes and tenures. A typical floor provides between 10 and 12 single and dual aspect flats arranged around a lift and stair core and communal corridor. The building’s lower levels feature commercial units and amenity spaces for residents.
The smaller building provides six floors of flexible space, suitable for occupation by a range of office or education uses. Retail and cafe spaces, as well as building entry lobbies, provide active ground floor uses to both buildings. Residents will also benefit from a central garden located between the two buildings.
Oakmayne Tower, Southwark – Model image:

Significant improvements to the public realm are a vital part of the proposals which feature a number of new public spaces on and in the areas surrounding the site.
The residential tower is a parallelogram in plan with a top which features two identical inclined triangular surfaces facing east and west respectively. This creates a rotational symmetry to the tower form and captures the north/south street geometry of Southwark Bridge Road and the Elephant & Castle roundabouts
Oakmayne Tower, Southwark – Close up views:


Oakmayne tower : CGIs produced by Hayes Davidson
The façade design has been ordered by two parallel metal rails which trace the diagonal roof geometry before turning down each end façade. The ‘upper triangles’ feature metal and glass which creates a striking visual impact as these light and reflective surfaces appear to hang from each of the metal rails above. The main facades are clad in white reconstituted stone, and the facades of the end elevations feature a combination of white reconstituted stone and metal and glass.
Oakmayne Tower London – Building Information
Client: Oakmayne Properties
Architect: Allies and Morrison
Project Managers: South Central Management
Planning Consultant: DP9
Engineering: Terrell and McBains Cooper
Townscape: Robert Tavernor and Hayes Davidson
Oakmayne Tower – Planning Information
The Eileen House site is identified in the London Borough of Southwark Enterprise Quarter SPD as a location for a “City scale landmark tall building”. The proposed tower rises to ground plus 43 storeys, its top reaching 137.5 m AOD (Above Ordnance Datum). The consented Castle House and London Park Hotel schemes to the south each rise to heights of 151 m AOD and 146.9 m AOD respectively.
Oakmayne tower images / information received 090309
Location: London South Bank University, Elephant & Castle, London, England, UK
London Buildings
Contemporary London Architecture Designs
London Architecture Designs – chronological list
London Architectural Tours – tailored UK capital city walks by e-architect
Key Project by Allies and Morrison in London
Royal Festival Hall Building Redevelopment
Leslie Martin

photo © Dennis Gilbert
Buildings in the area
Battersea Power Station project
Rafael Viñoly

photo © Nick Weall
Comments / photos for the Oakmayne Tower – Elephant & Castle Architecture page welcome

