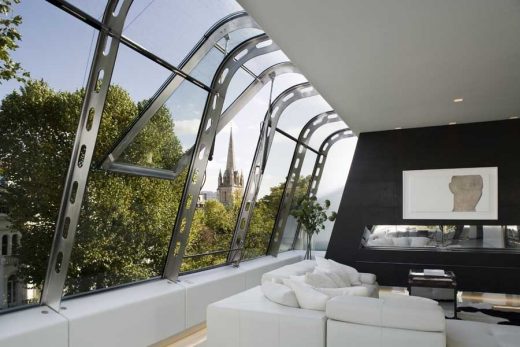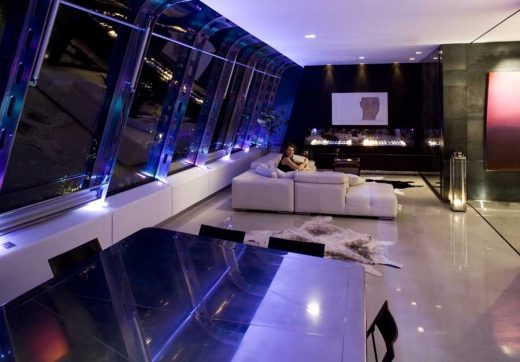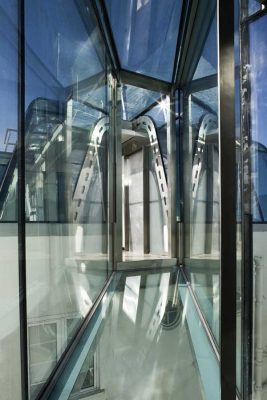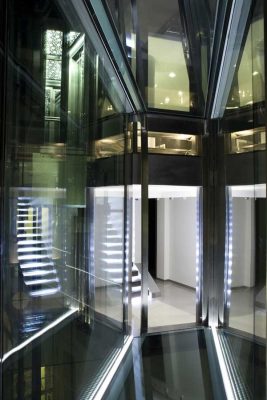Notting Hill House, London Residential Building, English Penthouse Photos, Property Design
Notting Hill Penthouse
London Residential Interior Development design by Studio RHE Architects
5 Apr 2011
Design: Studio RHE Architects
Photos © Bjarte Rettedal
Notting Hill Penthouse Interior
Notting Hill Penthouse Interior Design
The new Penthouse is situated on the top of two adjacent 1930s apartment blocks in London’s Notting Hill. The Brief asked for a breathtaking open living space that would maximise the available views and be a showcase for cutting edge technology.
A new storey was added to each block, one containing a large, open plan living space with dining room and kitchen and the other the bedrooms. A glass bridge connects the two spaces at high level and a new glazed lift shaft provides private access from a new landscaped courtyard.
The construction consists of a lightweight steel frame incorporating visible laser-cut curved stainless steel columns to the perimeter. Custom-made, curved double-glazed units provide a frameless envelope. Several panels are hydraulically activated to provide full-height ‘gull-wing’ openings. The linking bridge is formed entirely from structural glass.
London Residential Interior design by Studio RHE Architects
The internal fittings include a moulded GRP coving providing hidden light fixtures and a new stair formed from reclaimed railway sleepers and hidden LED strips.
Notting Hill Penthouse – Building Information
Architect: Studio RHE
Client: Private
Main Contractor: Glanville Projects Ltd
AV specialists: Cyberhomes Ltd
Photographs: Bjarte Rettedal
Text: March 14, 2011
Notting Hill Penthouse images / information from Studio RHE 060411
Location: Notting Hill, London, UK
Penthouse Properties in London
Contemporary London Penthouse Properties – selection:
Hampstead Penthouse Property
Design: Ungar Architects
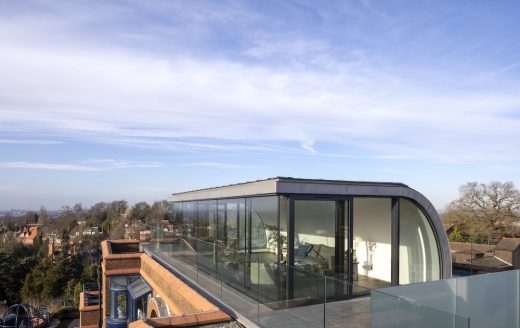
photograph : Peter Cook
Hampstead Penthouse Property
Wardian London, Isle of Dogs Luxury Penthouses
The Water Tank Penthouse, Keeling House
Falcon Wharf, River Thames Penthouse
Architecture in London
Contemporary Architecture in London
London Architecture Links – chronological list
London Architecture Walking Tours
Notting Hill Architecture
Contemporary Notting Hill Buildings
Westbourne Gardens Apartment in Notting Hill
Andina Notting Hill Restaurant and Café-Bakery
Westbourne Grove Church in Notting Hill
The Lichfield Studios
The Lichfield Studios Notting Hill
Portobello Road Property – Upside Down House
Design: Pitman Tozer Architects
Portobello Road House
Yellow Building
Design: Allford Hall Monaghan Morris
Yellow Building – Monsoon Accessorize Office
www.studiorhe.com – Studio RHE Architects
Architect’s Own house, Notting Hill
John Pawson
Pharmacy (closed), 111 Notting Hill Gate, W11
London Restaurants
Wild at Heart – flower shop, 49a Ledbury Rd, Notting Hill, London W11
Future Systems Architect
Future Systems
North London Houses Selection
Oak Hill House, Hampstead
Design: Claridge Architects
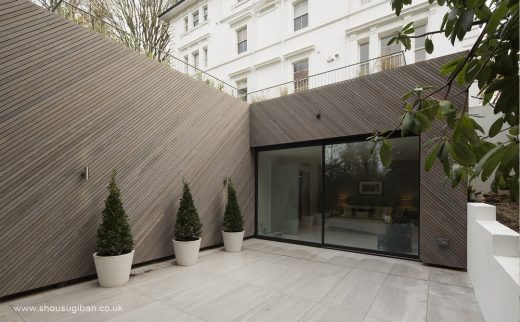
photograph : Simon Kennedy
New Hampstead House
House in Highgate Cemetery
eldridge smerin, Architects
Ladderstile House
threefoldarchitects
RIBA Special Awards 2009 – Manser Medal Nomination
Comments / photos for the Notting Hill Penthouse London – Residential Development page welcome

