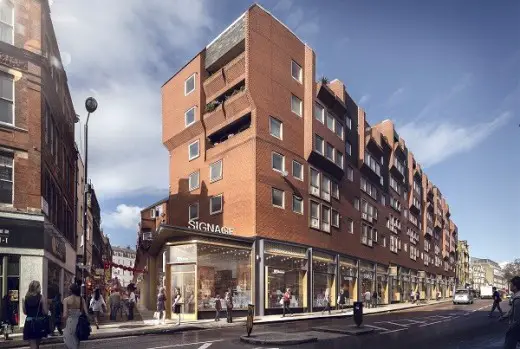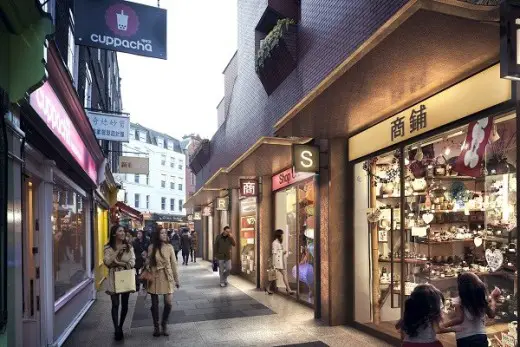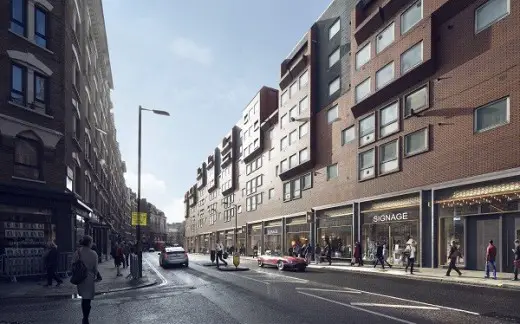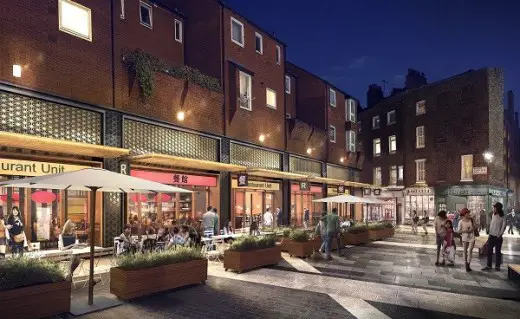Newport Sandringham Building, London Chinatown Development, English Architecture Images
Newport Sandringham Building
London Retail and Restaurant Development – design by BuckleyGrayYeoman Architects
23 Jul 2015
Newport Sandringham Building in London Chinatown
Design: BuckleyGrayYeoman Architects
BuckleyGrayYeoman wins planning for Chinatown retail frontage improvement
Westminster City Council has granted planning permission for BuckleyGrayYeoman’s reconfiguration of 32,000ft² of retail and 13,500ft² of restaurants at the Newport Sandringham building, which spans the block between Newport Place and Charing Cross Road in London’s West End.
Commissioned by the building owners Shaftesbury the designs will dramatically improve the retail frontage of the building, filling in a dark and cluttered colonnade to improve the streetscape of Charing Cross Road and enhancing Newport Court, an important pedestrian route into Chinatown. New fully glazed shopfronts, with inset metal panels perforated with a design influenced by East Asian patterns, will improve the visibility of retailers from the street and allow natural light into the shops.
Paul White, Director of BuckleyGrayYeoman said:
“The Newport Sandringham scheme is a brilliant opportunity to create high quality public spaces that will bring real improvements to the experience of the eastern end of Chinatown, as well as over 100 metres of retail frontage along Charing Cross Road. We have come up with a design for the retail frontages that is modern and sophisticated while retaining the cultural identity of Chinatown. Our design will help to enliven Newport Place and compliment the future public realm scheme.”
As part of the Chinatown Design Strategy, Westminster are working in conjunction with the Prince’s Trust to create a new public realm at Newport Place, which will feature an authentic Chinese Pavilion and Living Green Wall. BuckleyGrayYeoman’s new shop front design aims to compliment the public realm proposals, while facilitating the pedestrianisation of the square through the removal of the service road and reducing the number of service and refuse vehicles using the narrow streets of Chinatown.
Newport Sandringham Building in Chinatown image / information received from BuckleyGrayYeoman
Location: Newport Place, London, England, UK
London Buildings
Contemporary London Architecture Designs
London Architecture Designs – chronological list
London Architectural Tours – tailored UK capital city walks by e-architect
Chinatown London Design Proposals by Prince Charles
Boodles at 178 New Bond Street, Mayfair, West London
Design: Eva Jiricna Architects
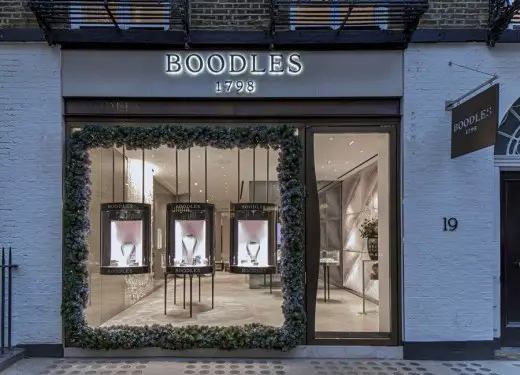
photo from architects office
Boodles on New Bond Street
South Molton Street Building, off Oxford Street, Mayfair
Design: DSDHA

photo © Dennis Gilbert
South Molton Street Building
Chelsea Barracks masterplan
Comments / photos for Newport Sandringham Building in Chinatown page welcome
Website: BuckleyGrayYeoman

