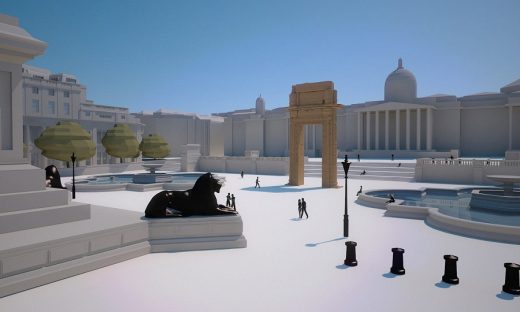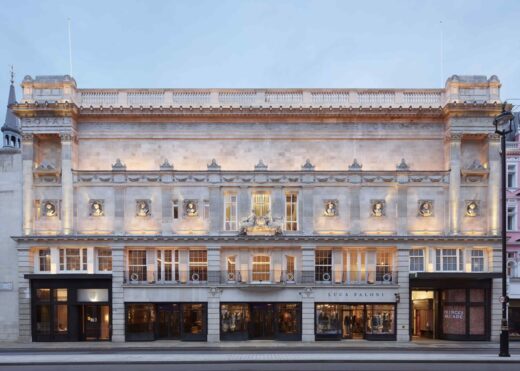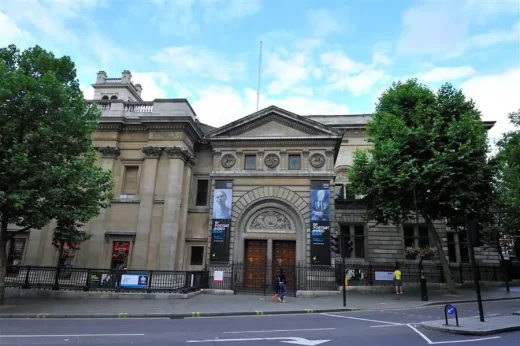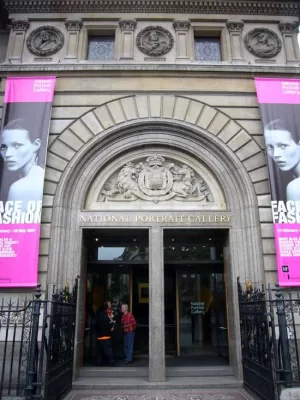National Portrait Gallery London Architect, Image, Date, NPG Extension Design, Photo
National Portrait Gallery London
NPG: Key Public Building off Trafalgar Square, England, UK design by various architects
26 June 2023
National Portrait Gallery on Trafalgar Squar
page updated 23 Jun 2014
Date built: 1896
Design: Ewan Christian
National Portrait Gallery Building
Address: St Martin’s Place, London WC2H 0HE, England, UK
Phone: 020 7306 0055
Hours: 10:00 am – 6:00 pm, check with building operator
National Portrait Gallery Extension: Orange Street wing
Date built: 1933
Design: Sir Richard Allison, architect
National Portrait Gallery redevelopment: Ondaatje Wing
Date built: 2000
Design: Dixon.Jones Architects
photo © Adrian Welch
The National Portrait Gallery (NPG) is an art gallery in London housing a collection of portraits of historically important and famous British people. It was the first portrait gallery in the world when it opened in 1856. The gallery moved in 1896 to its current site at St Martin’s Place, off Trafalgar Square, and adjoining the National Gallery.
It has been expanded twice since then. The NPG also has three regional outposts at Beningbrough Hall, Bodelwyddan Castle and Montacute House. It is unconnected to the Scottish National Portrait Gallery in Edinburgh, with which its remit overlaps. The gallery is a non-departmental public body sponsored by the Department for Culture, Media and Sport.
Following calls for a new location to be found – away from the Bethnal Green Museum – the government accepted an offer of funds from the philanthropist William Henry Alexander. Alexander also chose the architect, Ewan Christian. The government provided the new site, St Martin’s Place, adjacent to the National Gallery, and £16,000.
The buildings, faced in Portland stone, were constructed by Shillitoe & Son. Both the architect, Ewan Christian, and the gallery’s first director, George Scharf, died shortly before the new building was completed. The gallery opened at its new location on 4 April 1896. The site has since been expanded twice. The first extension, in 1933, was funded by Lord Duveen, and resulted in the wing by architect Sir Richard Allison that runs along Orange Street.
Source: wikipedia
Location: NPG, central London, England, UK
London Buildings
Contemporary London Architecture
London Architecture Designs – chronological list
London Architecture Tours by e-architect
Trafalgar Square

image : Institute for Digital Archaeology
National Gallery architect : William Wilkins
National Gallery Extension architects : Venturi Rauch Brown
National Portrait Gallery in London website: www.npg.org.uk
Saatchi Gallery, Chelsea
Design: Allford Hall Monaghan Morris

image © Timothy Soar
Prince Charles Lecture – RIBA, May 2009
Tate Modern Building
Design: Herzog & de Meuron Architects

image © Adrian Welch
BAFTA’s Grade II listed headquarters, 195 Piccadilly, W1
Architecture: Benedetti Architects

photographs : James Newton, Jim Stephenson, Jordan Anderson, Luca Piffaretti, Rory Mulvey and Thomas Alexanders
BAFTA Headquarters Piccadilly
150 Holborn, Midtown
Design: Perkins&Will, Architects
150 Holborn Building, Dar Group London HQ
Nomad Hotel, Covent Garden
Design: Roman and Williams
NoMad London Hotel in Covent Garden
Comments / photos for the NPG London architecture design by various architects at St Martin’s Place, London WC2H 0HE page welcome


