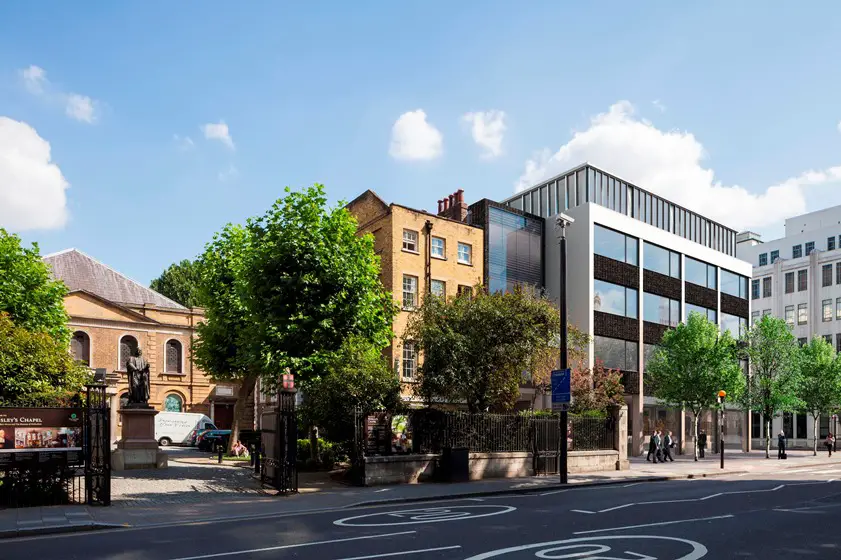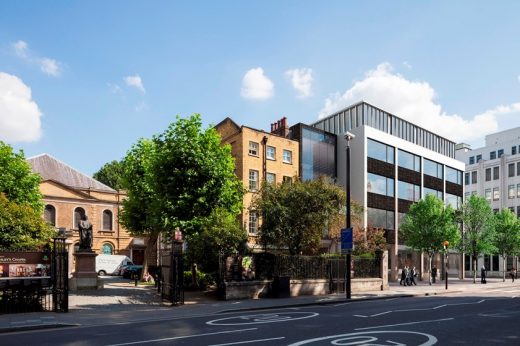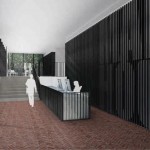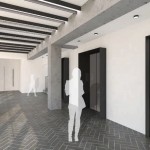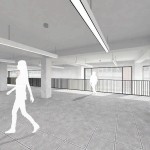Maple House, London Office Refurbishment, England Architecture
Maple House, London
City Road Development, England – design by BuckleyGrayYeoman
23 Jan 2014
City Road Office Refurbishment
Design: BuckleyGrayYeoman
Location: City Road, London, England
BuckleyGrayYeoman wins planning for City Road office refurbishment
BuckleyGrayYeoman’s design for an office refurbishment on City Road has been granted planning approval by London Borough of Islington Council. Commissioned by Helical Bar, the redevelopment of the 1960’s Maple House building will provide 5,700 sq m office accommodation in close proximity to Old Street’s Silicon Roundabout.
Matt Yeoman, Director of BuckleyGrayYeoman said, “The refurbishment of Maple House will meet high demand for high-quality office accommodation in this fast-developing Shoreditch fringe area. Our design proposes a co-ordinated and modern architecture that creates a more prominent frontage on City Road and stronger visual connections and links with surrounding listed buildings and pedestrian routes.”
Maple House is four-storey building located on the corner of City Road and Epworth Street, bounded by Tabernacle Street to the east and within Bunhill Fields/Finsbury Square Conservation Area. The existing building is in need of external repairs and interior alteration to modernise it and improve environmental performance.
The redevelopment includes a new, more welcoming office entrance and reception on City Road, with a landscaped promenade. The mid-century modernist style façade will be refurbished, improving the visual transition with the adjacent Wesley’s House and opening up the ground floor Epworth Street elevation with glazing – currently red brick infill between a concrete frame – to create a more engaging connection between the public and private domains.
An extension to the fourth floor and addition of a fifth storey will provide additional office accommodation, whilst a new main access and circulation core will be introduced at the heart of the building. A significant internal upgrade will provide improved office spaces over six floors, with the ground floor cut back in some perimeter areas to introduce much needed natural light to the basement level.
The currently under-utilised internal courtyard is to be opened up, creating a new public space and daytime pedestrian route between Tabernacle Street and City Road.
The project is expected to start on site in May and complete in the spring of 2015.
Maple House images / information from BuckleyGrayYeoman
Location: City Road, London, England, UK
London Buildings
Contemporary London Architecture Designs
London Architecture Designs – chronological list
London Architecture Tours by e-architect
London Architecture

image from designer
280 High Holborn, central London
Design: GMW Architects

photo © Richard Bryant/Arcaid
280 High Holborn Development
Buildings / photos for the Maple House – London Development page welcome
BuckleyGrayYeoman – external site

