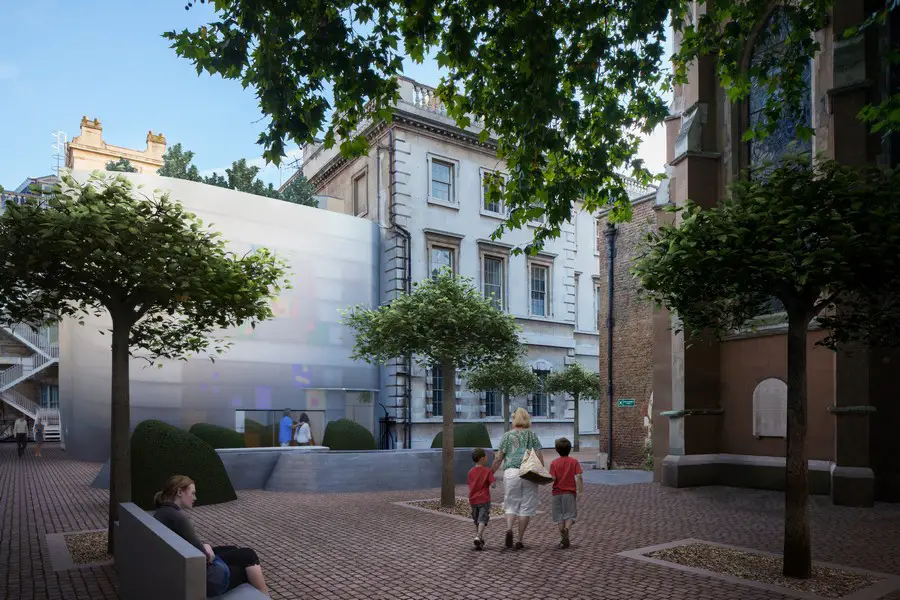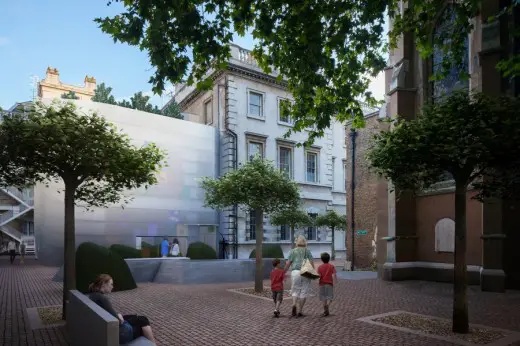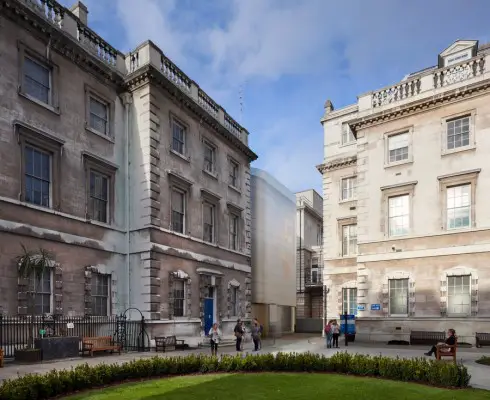Maggie’s Barts Centre, St Bartholomew’s Hospital, Cancer Caring Centre London
Maggie’s Barts London : St Bartholomew’s Hospital
Barts Hospital Project – design by Steven Holl Architects
14 Apr 2014
Maggie’s Centre at Barts
Maggie’s applies for planning permission for new Centre at St Bartholomew’s Hospital designed by Steven Holl
Design: Steven Holl Architects
Maggie’s, the charity which provides practical, emotional and social support for people with cancer, has applied for planning permission for a new Maggie’s Centre in the grounds of St Bartholomew’s Hospital. The plans for the Centre have been designed by Steven Holl.
The charity submitted revised plans for the new Centre at St Bart’s on March 31st 2014, following further consultation with the Barts Health NHS Trust, English Heritage and a number of other interested parties.
The Barts Health NHS Trust chose the site that would make the Centre most effective. Located on the main square opposite the cancer wing the site is close to the Oncology ward and with easy access to the main hospital entrance.
Barts Health NHS Trust believes it is possible to combine the existing plans for the Maggie’s Centre with the renovation of the Great Hall. Maggie’s planning application has been submitted in the knowledge of the Trust’s plans to preserve the heritage of the North Wing and the Great Hall, reflected by the Trust’s commissioning of one of the country’s leading conservation architects, Donald Insall Associates, to develop a scheme which will secure the Great Hall’s future.
The Maggie’s scheme, designed by Steven Holl, recognises the charity’s responsibility to create a building that is a fitting neighbour to the very important historic buildings at Bart’s. The scheme has been fully supported by English Heritage who point to the improvements that the building will realise by the revelation and restoration of key architectural features such as the buildings quoins. The scheme will provide access and welfare facilities to modern standard without the need for any extension.
Maggie’s commissioned leading architect Steven Holl to design a Maggie’s Centre specifically for the site at St Bart’s based on Holl’s significant experience of designing buildings that can live alongside other buildings, always ensuring the new building complements those around it. A three storey ‘urban townhouse’, the new Centre has been designed to an exceptionally high quality that will ensure the building’s longevity. The building will be full of open space and light created through a layering of materials. The exterior works in harmony with the interior, allowing natural light to wash over the floors and walls, ever changing through the natural daylight pattern of the seasons.
Maggie’s Chief Executive, Laura Lee comments: “We are honoured to be working with Barts to bring cancer support of the highest quality to Northeast London. The Trust chose the site that would make our Centre most effective, we then appointed Steven Holl as an architect with empathy for historic buildings. Our plans work alongside those of leading conservation architect Donald Insall Associates to ensure the Great Hall can have the access it needs to secure its future.
A Maggie’s Centre at St Bart’s would provide real benefits to patients and families across the seven London boroughs which refer cancer patients to St Bart’s. With 5,500 new cancer diagnoses a year at St Bart’s, we are anxious to have this Centre open to patients as soon as possible”.
A spokesperson at Barts Health NHS Trust, which is in support of the Maggie’s Centre design by Holl, said: “The proposed Maggie’s Centre will provide a much needed support facility for our cancer patients and their families, carers and friends, strengthening the position of Barts as a world class cancer centre. The alternative location for the Maggie’s Centre proposed by the Friends of the North Wing is unsuitable and would have a significant adverse impact on patient care and the safe operation of the hospital.
Alongside providing excellent cancer facilities, the Trust is committed to the heritage of the Barts site and believes that it is possible to combine the existing plans for a Maggie’s Centre with the renovation of the North Wing. We are keen to work with the Friends to achieve this.”
Working in partnership with the Barts Health NHS Trust the new Maggie’s Centre will provide free practical, emotional and social support for anyone living with cancer as well as their family and friends. The Centre will significantly enhance the cancer support already offered at St Bart’s to include Maggie’s evidence-based core programme of support delivered in an uplifting non-clinical environment, as well as a comprehensive service of complementary therapies.
Maggie’s Centre Barts architect : Steven Holl
28 Jun 2012
Maggie’s Barts London
London, England
2012-
Design: Steven Holl Architects
Steven Holl Architects reveal first designs for Maggie’s Barts
Maggie’s is delighted to announce that Steven Holl Architects has agreed to design the Maggie’s Centre at St Bartholomew’s Hospital in London.
Steven Holl Architects is internationally-honoured with the most prestigious awards in architecture as well as publications and exhibitions for excellence in design.
The practice’s most famous works include the Kiasma Contemporary Art Museum in Helsinki and the 2007 Bloch Building addition to the Nelson Atkins Museum of Art in Kansas City.
Steven Holl is also the winner of the 2012 American Institute of Architects Gold Medal.
Maggie’s Barts will replace an existing 1960s block that was once used as offices which is located at the periphery of the square.
Steven Holl said: “It is a great honor to design a Maggie’s Centre and a very special challenge to be given such an important central site in London. The hospital has been at the forefront of medical understanding for centuries. We are inspired by the deep history of the area, and particularly the nearby St. Bartholomew the Great church which has been in continuous use with marvelous music since 1143. Our proposal is like a vessel within a vessel within a vessel. In the spirit of music, architecture can be a vessel of transcendence.”
Laura Lee, chief executive of Maggie’s said: “We are very excited that Steven Holl is working with us to design a Maggie’s Centre. It is also a huge privilege to be able to build a Centre at St Bartholomew’s Hospital and we look forward to opening our doors and helping Londoners who are affected by cancer.”
Director of Barts Cancer Centre, Professor Nick Lemoine, said: “We treat an average of 3,100 new cancer patients every year so thousands will benefit from services offered at the new Maggie’s Centre.
“In addition to the physical effects of cancer treatment, patients and carers often require extra emotional support so I look forward to working with Maggie’s on this special partnership.”
St Bartholomew’s Hospital which serves a population of 1.5m in Northeast London is the oldest hospital in the country and has always been at the forefront of medical knowledge and understanding. It was the first hospital to train female doctors and the first to trial high voltage radiotherapy for people with cancer.
Today, it is home to one of the most advanced cancer centres in Europe with world-leading specialists and state-of-the-art technology.
Maggie’s Barts – Background Information
Barts Hospital serves a population of 1.5m people across Northeast London including some of the most deprived and ethnically diverse communities in the UK.
There are 19 hospitals across the Northeast London Cancer Network all of whom refer cancer patients to Barts Hospital for treatment.
Maggie’s Barts will cost £5m but building work will not start until £4.5m has been raised.
It is hoped the Centre could open in 2014 with a planning application being submitted in early 2013.
The first Maggie’s centre opened in Edinburgh in 1996 and there are now 15 centres either open or under development across the UK and abroad. These include Edinburgh, Glasgow Gatehouse, Glasgow Gartnavel, Dundee, Highlands, Fife, West London, Cheltenham, Nottingham, Southwest Wales, Oxford, Lanarkshire, Aberdeen, Northeast and Hong Kong.
Maggie’s programme of support empowers people to live with, through and beyond cancer.
Maggie’s Centres are free to visit, no appointment is necessary and are for anyone affected by any type of cancer as well as their family and friends. Some of the world’s leading architects have designed Maggie’s Centres, including Frank Gehry, Zaha Hadid, Richard Rogers and Rem Koolhaas.
Last year more than 91,770 people visited Maggie’s centres across the UK. Maggie’s model of support has been so successful that it is being taken forward in Hong Kong, Barcelona and Scandinavia.
Maggie’s president is HRH the Duchess of Cornwall.
Maggie’s Barts images / information from Maggie’s Centre
Maggies Centre London : main page with photos

photos : Speirs and Major Associates / James Newton
Location: St Bartholomew’s Hospital, London, England, UK
London Buildings
Contemporary London Architecture Designs
London Architecture Designs – chronological list
London Architectural Tours – tailored UK capital city walks by e-architect
Maggie’s Centres : Buildings across the UK – information + images

photograph : Thore Garbers
A recent Maggie’s Centre building on e-architect:
Maggie’s Centre Nottingham
CZWG Architects

photo : Martine Hamilton Knight
Maggie’s Nottingham
Maggie’s Centre Building : Design in Fife by Zaha Hadid Architects
UCL Cancer Institute building by Grimshaw
University College Hospital London
Comments / photos for the Maggie’s Barts London page welcome
Website: www.maggiescentres.org






