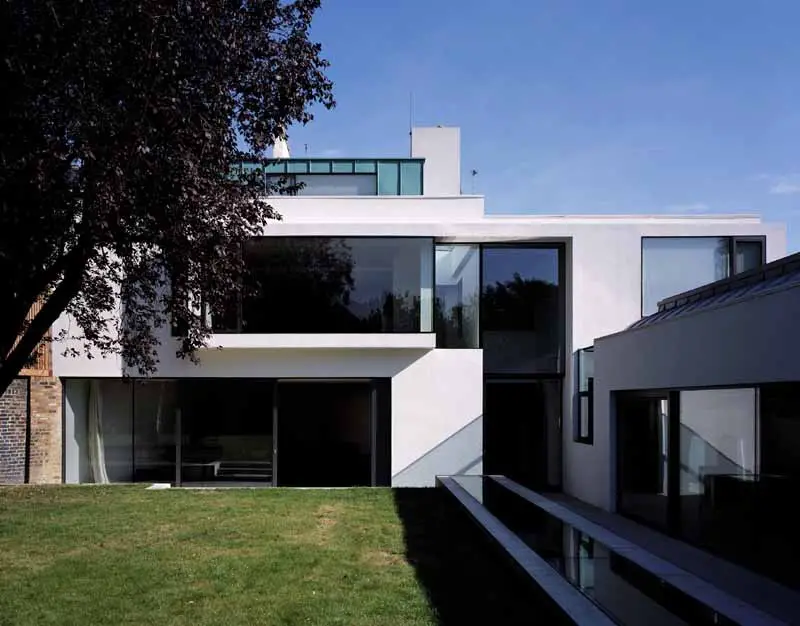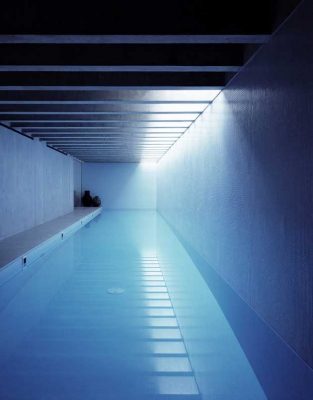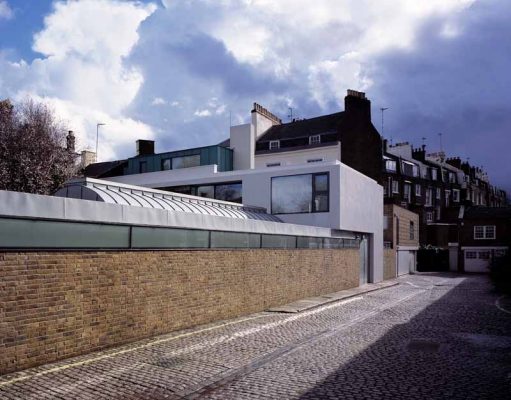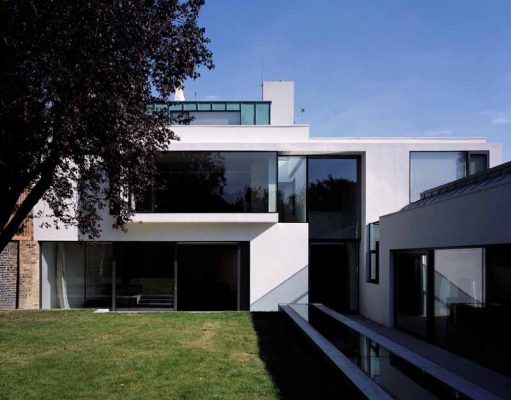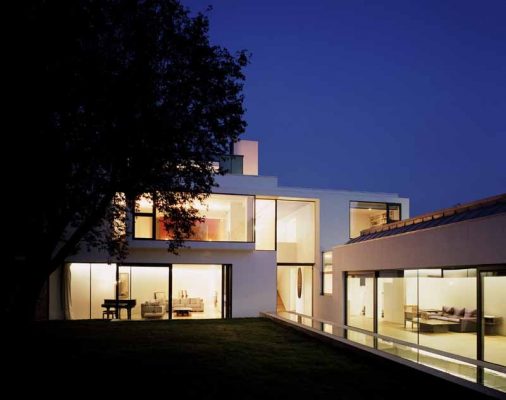Long House, St Johns Wood Building, London Residential Design, Abercorn Close Home
Long House London St Johns Wood
Contemporary St Johns Wood Property design by Keith Williams Architects, England, UK
12 Nov 2007
St Johns Wood House
Location: 4 Abercorn Close, St Johns Wood, London NW8 : The Long House
Design: Keith Williams Architects
Photographs by Hélène Binet
Long House in London
Keith Williams’ latest London project, a radical new build 706 sqm house for a private family client in a St Johns Wood conservation area has been completed.
The house replaces two former dwellings separated by a vacant plot which together occupied part of a triangular site to the north side of Abercorn Close. The 49m long low build house comprises living and dining spaces, a toplit subterranean lap pool, 4 main bedrooms, a guest and maid’s wing and garaging for 2 cars.
Viewed from Abercorn Close, the new house has been conceived as a “secret dwelling”, introverted and screened from the outside world. Much of the new house is single storey. Its flank to the mews is formed by the rebuilt single storey garden boundary wall of English bond stock brickwork which pre-existed, surmounted by a clerestorey glazed strip and zinc vault forming the garden wing.
The much smaller upper portions of the house are formed of simple blank faÁades one in white render and one in stock brick, which have been deployed along the top of the wall echoing the volumes of the earlier buildings. To the garden side the elevations open out toward the gardens spaces in a freer and more transparent way, beginning to dissolve the relationship between inside and out.
Unsurprisingly, the project has had a protracted planning history with consent initially recommended by Westminster City Council’s far sighted planning officers only for the scheme to fail at planning sub-committee stage in the teeth of vigorous local opposition. A subsequent appeal to the Secretary of State’s Inspectorate was upheld.
Materials are stock brickwork, render and zinc whilst the third storey aedicule is in green pre-patinated copper.
4 ABERCORN CLOSE, LONDON NW8 : THE LONG HOUSE
FURTHER INFORMATION
This area of St John’s Wood was largely developed during the 19th century and although there has been some post-war development and repair of bomb damaged buildings, this is a mature conservation area and therefore a new build contemporary house is a very rare event.
The southern side of Abercorn Close is formed by 2 storey 19th century terraced dwellings having the appearance of a single sided London mews. These were originally built to service the grand villas on Hamilton Terrace immediately to the west.
The triangular land parcel on which the new house sits forms the north side of the close, and is in marked contrast to the rectangular street and plot division which is typical of the neighbourhood. This triangularity is the result of a “fault line” of land ownership between two large London estates, namely The Eyre Estate and the Harrow, which make up the historic land and building ownership of this part of St. Johns Wood.
The new building in contrast to many large houses in the vicinity which comprise rooms stacked vertically above one another on 4 or 5 floors, is low build and has the luxury of large interconnected horizontal spaces on the main ground level.
The form of the house has been determined by careful integration of the new masses with the scale and form of the existing adjoining houses, with the scale dropping from 3 storeys adjacent the houses on Hill Road, to a single storey for both the garden wing and the connecting element between the main house, the guest wing and garage block.
Long House London – Building Information
Client: Private
Architect: Keith Williams Architects
Keith Williams, Richard Brown, David Russell (Project Architect) Sandra Denicke, Carl Trenfield, James Davies, Dan Lobato
Planning Consultant: Turley Associates
Structural Engineer: Techniker
Quantity Surveyor: Michael F Edwards & Associates
Main Contractor: Durkan Pudelek Limited
Long House London Photos from Keith Williams Architects 241106
Location: 4 Abercorn Close, St Johns Wood, Northwest London, NW8, England, UK
London Buildings
Contemporary London Architecture
London Architecture Links – chronological list
London Architecture Walking Tours by e-architect
London Houses – Selection
Duke’s Avenue House, Chiswick
Architects: IBLA
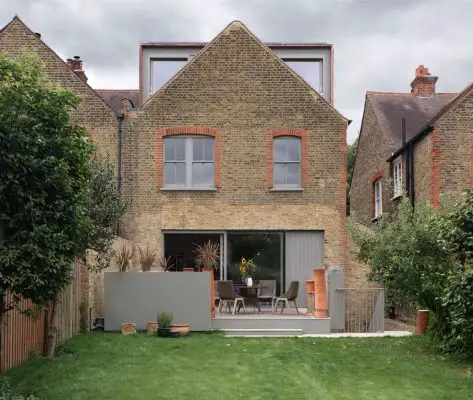
photo : Brotherton Lock
Contemporary House in London
Dukes House, Alexandra Palace, Muswell Hill
Structural Engineer: TZG Partnership
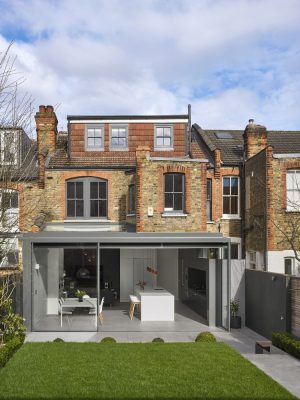
photograph : Will Pryce
Muswell Hill House
Plinth House, Salmon Lane, Limehouse
Design: pH+
Plinth House
Ladderstile House
Design: threefoldarchitects
Ladderstile House
Comments / photos for Long House St Johns Wood property design by Keith Williams Architects page welcome

