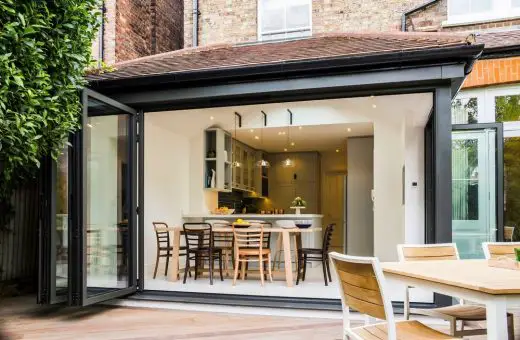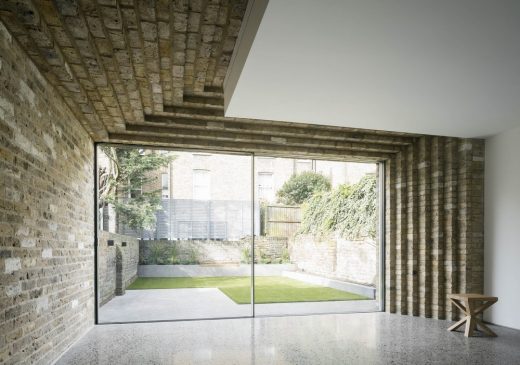Leaf House London, New English Property, Elegant large family home, Building Project Photos
Leaf House London Property
Contemporary Urban Property in England design by James Gorst Architects
2 Oct 2010
RIBA Manser Medal 2010 Shortlist
Architect: James Gorst Architects
Leaf House in London
Leaf House Award
There is something of the fortress about this Portland stone tower topped with a glass look-out. In fact is a thoughtful 21st-century re-interpretation of the Georgian townhouse and provides an extremely comfortable and elegant large family home in a very London street – squeezed as it is between typical 1890s and 1960s accommodation.
The hierarchy of rooms throughout the height of the house are tailored to fulfil the needs of a family with two growing children as well as two parents who both work from home. There is one study within the leaf motif pavilion on the roof and another is in the basement below a large glass light flush with the pavement to the front of the house.
Visitors enter the house into a double height hall with the stair to one side and a particularly long and generous corridor ahead. This leads through to a living room that sits almost as a pavilion in the garden. At ground level there are also two further living spaces, a large family kitchen at the centre and a more intimate family living space to the front with spaces for the kids to do their homework.
Below in the basement there is a further large family room with direct access to a courtyard that connects up to the garden above. The ‘serious’ office-cum library is also at this below-ground level, but generously lit by the light slots. Another, more ‘inspirational’ study is on the third floor with borrowed views across gardens. An array of bedrooms with bathrooms occupy the first and second floors.
This is undoubtedly a large and expensive house but it is always extremely well judged and varied in its detail and the concerns of the brief that are addressed in the design are those of so many family homes large and small. Acoustic separation of spaces was an important element of the brief and as a result there are many neat details of doors that can close otherwise open plan arrangements into separate spaces.
Overall there is a simplicity, but always with a richness where required, and always well judged in its detail. House builders can learn from such bespoke projects: the slender LED lighting on the leading edges of the bookcases; the detailing of the steel and walnut handrails on the stairs; the ways doors fold back into the walls; but above all in the plan: the way the spaces interconnect like a Rubik’s Cube. All house-buyers deserve such care and attention but seldom get it.
Leaf House – Building Information
Architect: James Gorst Architects
Client: Confidential
Contractor: R Durtnell & Sons
Structural Engineer: Alan Baxter & Associates
Services Engineer: Chapman Bathurst
Gross internal area: 575 sqm
Leaf House London images / information from RIBA
James Gorst Architects
Location: London, England, UK
London Buildings
Contemporary London Architecture
London Architecture Designs – chronological list
London Architecture Walking Tours by e-architect
London Houses
Victorian Townhouse, Highgate, North London
Design: LLI Design

photograph © Rick Mccullagh / LLI Design
Victorian Townhouse in Highgate
Step House, North London
Architects: Bureau de Change

photo © Ben Blossom
North London Property Extension
Gap House
Design: Pitman Tozer Architects
Gap House
House in Highgate Cemetery
Design: eldridge smerin, Architects
House in Highgate Cemetery
Leaf House London by James Gorst Architects
Chelsea Barracks masterplan
Comments / photos for the Leaf House London Architecture design by James Gorst Architects page welcome






