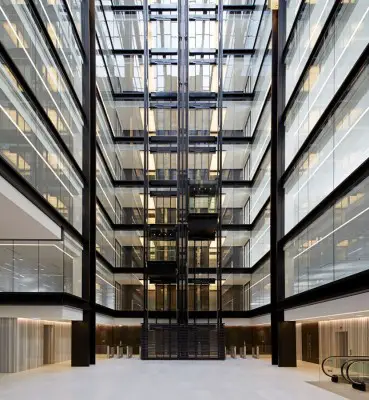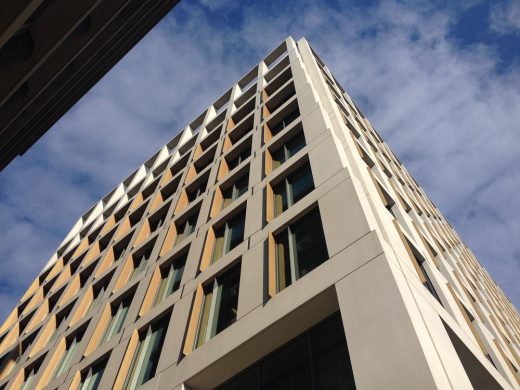Kings Cross Central London, Commercial Architecture, Images, Property Design, Proposal, News
Kings Cross Office Development
Office Building London – design by Wilmotte & Associates, Architects
16 Apr 2013
Kings Cross Office Building
Work Starts on office development at King’s Cross
Design: Wilmotte & Associates
NEWS WORK BEGINS ON KING’S CROSS CENTRAL
The London office of international architecture and design practice, Wilmotte & Associates, has started on site with King’s Cross Central, a 50,000m² mixed-use development adjacent to London’s St. Pancras International Station.
The £80 million project for BNP Paribas Real Estate UK, on behalf of a private investor, sits within the Kings Cross masterplan. Located on a prime site, Kings Cross Central is surrounded by St. Pancras train station, German Gymnasium and the Stanley Building. Once complete, the development will comprise 37,500m² of office space over ten floors, and 17,500m² of retail across the ground and lower ground floors.
There will be a 25m x13m atrium at the heart of the building, bringing natural light to each office level. Around the atrium W&A has included transparent lift shafts and lift cars to offer internal and external views on ascent and descent.
Wilmotte & Associates has designed the eighth and tenth floor roof spaces with timber decking and landscaping to allow office workers to enjoy being outside, as well as inside the building. On the eleventh floor there will be a brown roof providing a habitat for birds and insects.
Kings Cross Central lies in the Kings Cross Conservation Area. The robust Victorian architecture of the surrounding buildings was a strong influence on the external appearance of Wilmotte & Associates’ scheme. There is mirrored use of load bearing masonry and the architects have designed the façade using mainly glass, metal and terracotta. The terracotta detailing is a unitised cladding system that reflects the existing architecture of those neighbouring buildings. It also provides contrasting texture to the glazed façade sections.
The building is in King’s Cross’s low carbon energy centre and will be powered by a low carbon energy supply. Heat will be provided from a mixture of CHP, and gas and biomass boiler systems. It will be cooled with ultra-efficient ‘turbo core’ chiller systems.
King’s Cross Central is expected to achieve BREEAM ‘Excellent’ and is due to complete in October 2014.
Kings Cross Central Office – Building Information
Client: BNP Paribas Real Estate Development UK
Architect: Wilmotte & Associates
Executive architect: Adamson Associates
Contractor: Vinci UK
QS: Gleeds
Structural engineer: AKT
M&E engineer: Hoare Lea
Wilmotte & Associates is an international architecture and design practice. Founded by Jean-Michel Wilmotte in 1975, the practice provides services in architecture, urban planning, product design and museum design. Wilmotte & Associates has offices in France, London, Italy, Brazil and South Korea and employs 187 staff from over 20 countries.
Kings Cross Office Building images / information from Wilmotte & Associates
Kings Cross Office Development design : Wilmotte & Associates
6 Pancras Square Kings Cross Central
2015
Design: Wilmotte & Associés

photo © Edmund Sumner
6 Pancras Square Kings Cross Central Building – 9 Dec 2015
Location: King’s Cross, London, England, UK
London Buildings
Contemporary London Architecture Designs
London Architecture Designs – chronological list
London Architecture Tours by e-architect
Kings Cross Central Office by Allies & Morrison

images from architects
Kings Cross Central building by Stanton Williams
Kings Cross London

image : John McAslan + Partners
About Kings Cross Central
King’s Cross Central is one of the most significant development and regeneration opportunities in central London.
Planning permission is for a high density development of nearly 8 million sq ft. The permission includes up to 2,000 new homes, 20 new streets, 10 new major public spaces and the restoration of 20 historic buildings and structures which are to be retained and refurbished.
Up to 4.9m sq ft of office space and 500,000 sq ft of retail space will be available at the development which has the best public transport accessibility in London with access to 10 rail and underground lines and two major rail termini – St Pancras International and King’s Cross main line station.
Kings Cross Buildings
King’s Place

photo : Richard Bryant/ARCAID, 2008
King’s Cross Building, London
Design:Bennetts Associates

image from architects
King’s Cross Central Competition

image : John Sturrock
King’s Cross Building Images

photos © Adrian Welch
Comments / photos for the Kings Cross Central Offices London page welcome












