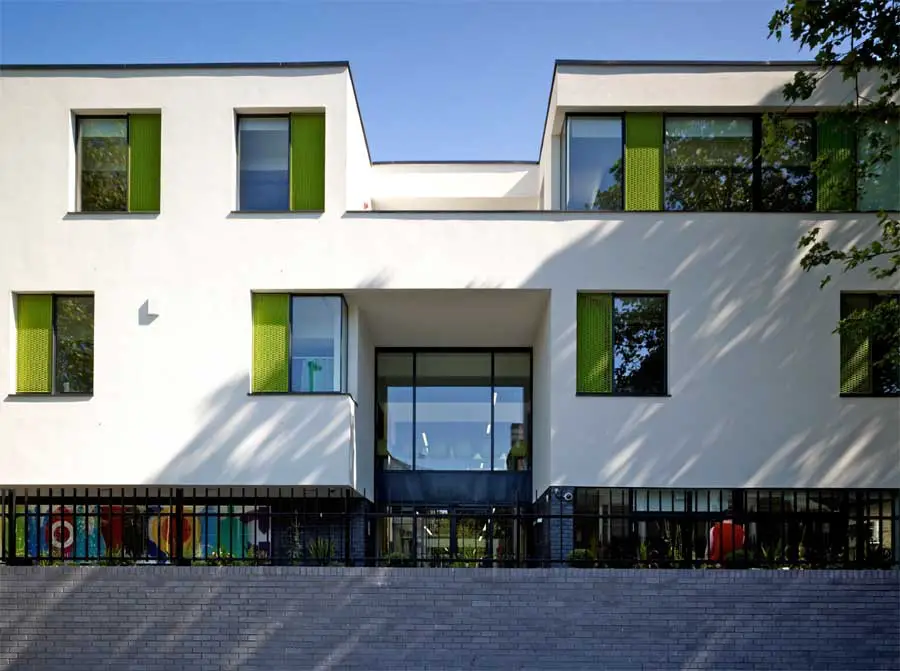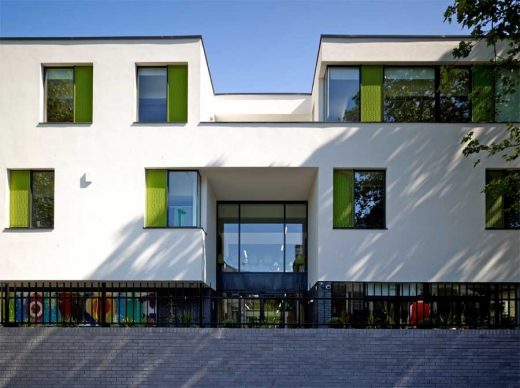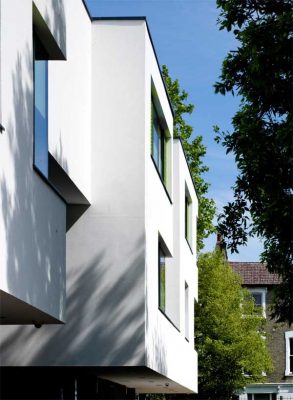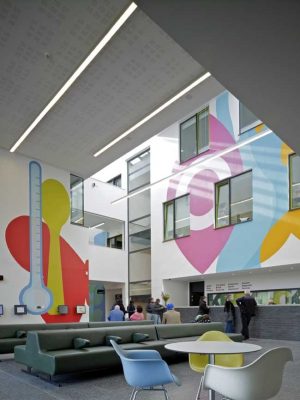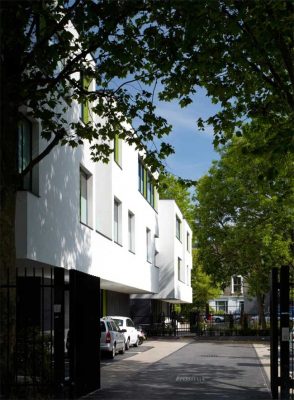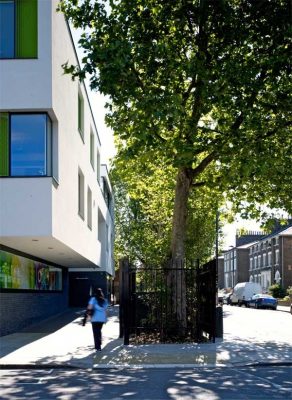Kentish Town Centre, North London health building design, Modern Bartholomew Road property photos
Kentish Town Health Centre
KTHC London Health Development: Architecture design by Allford Hall Monaghan Morris (AHMM)
Date built: 2008
Architect: Allford Hall Monaghan Morris
Address: Bartholomew Rd, London, NW5 2AJ
Contact Kentish Town Health Centre: 020 3317 2000
Stirling Prize Nominee 2009
Photos © Timothy Soar
24 Jul 2009
Kentish Town Health Centre Building
Kentish Town Centre London
Text from the RIBA:
Kentish Town Health Centre sets a new standard for the NHS. Dr Roy MacGregor has championed a building where new thinking on holistic healthcare, connectivity, flexibility and transparency were all harnessed by his team. Through its fusion of health practice, architecture and art, the resulting building is uplifting for both staff and patients. Consulting rooms and stairs enjoy views into a triple height central street and waiting area around which the plan is organised.
The Kentish Town Health Centre project champions the idea of cellular flexibility whereby consulting and meeting rooms are assigned to health staff via an electronic booking system. The KTHC project is exemplary in its approach to sustainability and includes the use of recycled materials, natural ventilation and night-time purging of internal space temperatures. Why can’t all health clinics be like this?
For Camden and Islington Community Solutions
Text from Allford Hall Monaghan Morris:
Kentish Town Health Centre
Kentish Town Health Centre (KTHC) is a new health building in central London, housing a large GP practice and a wide range of health facilities. KTHC sets a new standard for the NHS. The project champion, Dr MacGregor’s, vision was to create a wonderful building where not only medicine but health and art came together for the community. Ideas of transparency and connectivity were embraced by the architects and the whole team worked collaboratively to create a building that expresses the new, holistic approach to healthcare.
KTHC creates a bold civic presence that responds to its environment. Referencing the brick and stucco, and urban morphology of the surrounding housing, the ground floor is articulated as a brick plinth, with the rendered forms of the upper floors floating above. Cantilevered rooms at first and second floor provide substantially larger floorplates whilst allowing a small ground floor footprint to retain existing trees and reducing the overall mass of the building.
The Kentish Town Health Centre building houses a large GP practice, a dentist, paediatric, dentist services, dental services, children’s services, breast screening and diagnostic imaging, plus supporting office space, staff facilities, library and meeting rooms. Inspired by the game Jenga, the very complex inter-relationships of these uses were rigorously adjusted to create a very flexible internal space where staff and users feel connected and part of a whole.
Fully accessible ground and first floors accommodate all public and clinical space, whilst the second floor is a private space for use by staff with teaching rooms. Some areas and rooms on the ground floor have been designed to be used out of clinic hours so have their own, discrete routes of access and security.
Internally, the KTHC building has been designed around the concept of a street that is entered from the north and south ends of the site. This generous public/private space welcomes users and leads them to the reception at the heart of the building from where all services are accessed.
This double or triple-height space running through the building is enlivened by bridges, views, colourful graphics and a bold signage system by Studio Myerscough that creates a stimulating internal streetscape whilst providing ease of use for the diverse needs of the many users. Arts Council funding has been secured to deliver a programme of art throughout the KTHC.
Circulation and waiting areas visually connect the different floors and spaces and staff can communicate by talking from bridges and leaning through hatches between consulting floors. Generous staffroom and terrace, special tea points and break out areas mean that different staff groups can easily meet to discuss and liaise about clients to avoid replication and unnecessary appointments. The staff library provides a ten terminal training environment, where the first 3D virtual learning environment in Primary Care is being developed.
Within the Kentish Town Health Centre rooms are standardised, so any clinician can consult in any room. Magnetic vinyl name strips come and go on doors as users change. Hot desking space in open plan spaces, allows teams to communicate amongst themselves, and with colleagues in other teams – freeing up valuable clinical space. Similarly no service has its own designated meeting rooms. Instead these have been grouped into a conference suite of 6 rooms with flexible acoustic dividers between them. These are booked on a shared electronic booking system accessible everywhere, and outside the premises. The open plan Kentish Town Health Centre offices are also shared by different teams, all with bookable space around them.
The materials and fit-out elements of the building have been selected to be both robust and highly flexible. Within all rooms a hanging rail system allows everyone to customise their space from a wide selection of fixtures. Also, the use of interchangeable IPS panels allows the switch from clinical to counselling use with green, black and white selected to provide a calming, neutral environment. Similarly, three modes of lighting can be selected by the GP or counsellor to best suit the needs of the patient. Within communal areas at Kentish Town Health Centre a cost-effective lighting strategy has been designed to reinforce the linearity and volumetric nature of the spaces.
A number of sustainable features have been incorporated within the design of the Kentish Town Health Centre building, including use of recycled materials and low energy options wherever possible. The ventilation is a combination of mechanical and natural, with all rooms having specially-designed opening windows that can be left open at night to take advantage of night time cooling. Also the atrium creates a stack effect within the main street, drawing fresh air throughout the building assisted by wind catchers, and temperature-responsive openers on the rooflights. Grey water harvesting is used for irrigation and electric car charging points and bike racks have been provided.
Kentish Town Health Centre provides an uplifting, inspiring environment of high quality for users and staff delivered through the LIFT procurement process, setting a new standard for modern healthcare provision.
Kentish Town Health Centre location plan:

picture from architects
Kentish Town Health Centre images / information from Allford Hall Monaghan Morris
Allford Hall Monaghan Morris (AHMM)
Location: Bartholomew Road, London, NW5 2AJ, England, UK
London Buildings
Contemporary London Architecture
London Architecture Designs – chronological list
Architecture Walking Tours in London by e-architect
Previous London building by Allford Hall Monaghan Morris shortlisted for the Stirling Prize:
London Health Centre – Selection
White City Collaborative Care Centre
Holmes Road Studios: Micro Homes for Homeless People, London by Peter Barber Architects
1 Undershaft Tower
Design: Eric Parry Architects
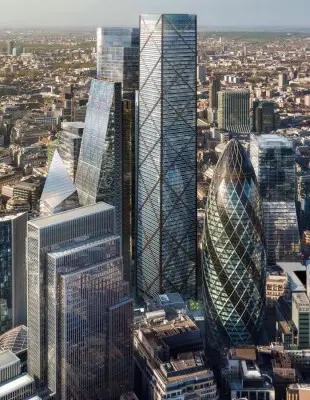
image : DBOX, courtesy Eric Parry Architects
Olympic Stadium
Architects: Populous
London Olympic Stadium
Kentish Town Building : Student Accommodation on Bartholomew Road
Comments / photos for the Kentish Town Centre London – Bartholomew Road Architecture design by Allford Hall Monaghan Morris (AHMM) UK page welcome.

