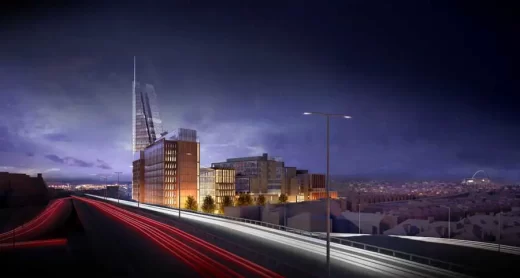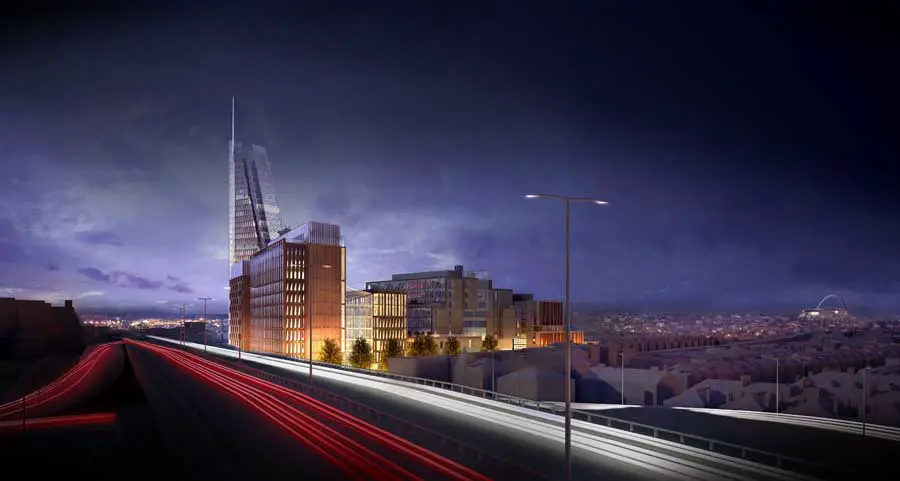Imperial West Building, White City London Image, Architect, Address, Date, Property Location
Imperial West London
White City University Building, Wood Lane design by PLP Architecture, England, UK
14 Aug 2012
Design: PLP Architecture
Wood Lane Technology Campus
Imperial West Gets Regeneration Go-ahead From Hammersmith & Fulham
Hammersmith & Fulham Council has given planning permission for Imperial College London’s Imperial West proposals which will create 3,200 new jobs and lead the regeneration of White City, creating new businesses and a range of local employment opportunities.
Imperial West – view from the Westway at night:

picture from architects office
Imperial West London White City
The 7 acre site on Wood Lane will become a new technology campus for Imperial College London delivering research, commercial application, translation and collaboration with industry, side by side with postgraduate education. It will build on and further develop the College’s existing strengths in engineering, the physical sciences and biomedicine and will become a second major campus for Imperial College London.
The key benefits of the Imperial West proposals, designed by Aukett Fitzroy Robinson and PLP Architecture, are;
• Creating Employment – Imperial West will generate 3,200 direct permanent jobs on site
• Developing a Range of Skills – A wide range of employment opportunities for the local community in occupations including academic and healthcare professionals, administrative posts, cleaners, catering assistants, security operatives and retail and maintenance workers
• Supporting Innovation, Entrepreneurship and New Business – State of the art incubator facilities for new and young companies in the knowledge intensive business sectors, which, when fully established, will be looking to expand into the employment areas around White City
• Services for the Community – Imperial West will make a major contribution to local educational needs including the provision of a new nursery and tertiary education facilities on site, and the expansion of the Imperial Outreach Programme to local secondary schools
• Public Open Space and Sports Facilities – Imperial West is accessible to everyone with publicly accessible open space, health and fitness facilities, numerous café, restaurant and retail uses, a health centre and the Link Community space, providing a managed community hub for both local residents and Imperial West workers
• Opening Up Accessibility – Open access north, south, east and west linking the area to the Royal Borough of Kensington and Chelsea to the west
• A Safe and Secure Place to Live, Work and Visit – Ranging from large key worker homes to 1, 2 and 3 bedroom family apartments for Imperial College and Imperial NHS Key Workers and private sale in a 24/7 secure community environment
• Green Benefits – Combined heat and power energy centre with recycling facilities, improved ‘greening’ and biodiversity designed into green roofs and landscaping, utilizing where possible new sustainable technology and facilities.
John Anderson, Imperial West Project Director, said;
“Imperial West will provide a wide range of opportunities right across the employment spectrum. Jobs directly generated by Imperial College will include academic professionals from professors to research assistants, laboratory technicians, a range of administrative posts, cleaners, catering assistants, security officers and maintenance workers. There will also be highly skilled technical and administration jobs in the incubator and offices and for healthcare professionals, combined with jobs in retail, health and fitness, hospitality, childcare and community facilities.” “This decision is good news for White City, for Hammersmith & Fulham and for London, and will provide Imperial College with new postgraduate teaching and research facilities which will ensure it remains one of the world’s leading academic institutions.”
Imperial West Building – Further Information
• At 20,000 sqm, the proposed new business incubator and commercial building will offer the largest concentration of affordable, flexible laboratory and office space with specialised commercialisation services in London. It is designed to accommodate each stage of a company’s growth from early stage through to maturity.
• Imperial College London is already a major employer in the area at the biomedical research centre at the Hammersmith Hospital campus on Du Cane Road, with almost 1,000 people working there. Already in Phase One, the construction of Wood Lane Studios postgraduate accommodation is employing on average 370 building workers each day.
• The College will be working closely with the LBHF Advice Centre and the local job brokerage agency Workzone, based at Shepherd’s Bush Library and a member of the Shepherd’s Bush Business Forum, on a range of local employment initiatives.
Imperial West Development – Building Information
Design: PLP Architecture and AFR
Render: Wadsworth3D
Photography: Justin Piperger
Imperial West London image / information from PLP Architecture
Location: White City, London, England, UK
London Buildings
Contemporary London Building Designs
London Architecture Links – chronological list
London Architecture Tours by e-architect
Another London building by PLP Architecture on e-architect:
Bio Medical Research Centre

image from PLP Architecture
Bio Medical Research Centre
Another Imperial College development on e-architect:
Imperial College Building, Exhibition Road
2005
Design: Foster + Partners

picture © Adrian Welch
Imperial College Library Extension
1997
John McAslan & Partners
Imperial College Building architect : Foster + Partners
London University Buildings

photograph © Nick Weall
Victoria & Albert Museum

photo © Nick Weall
London Science Museum
Wilkinson Eyre
Darwin Centre Phase Two
C. F. Møller Architects
Comments / photos for the Imperial West London design by PLP Architecture page welcome

