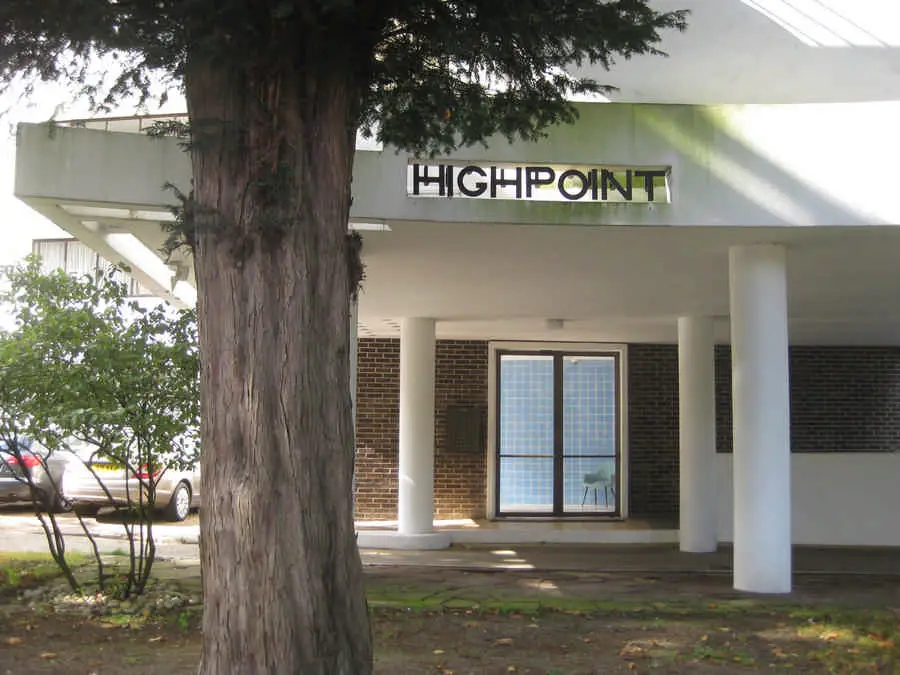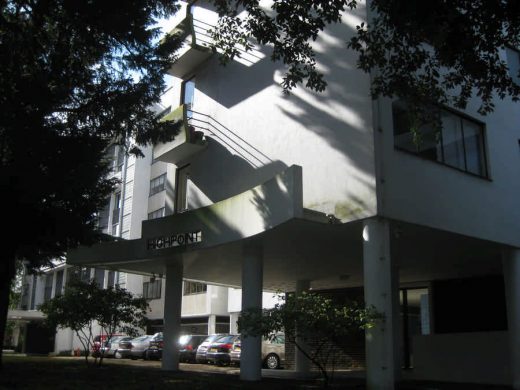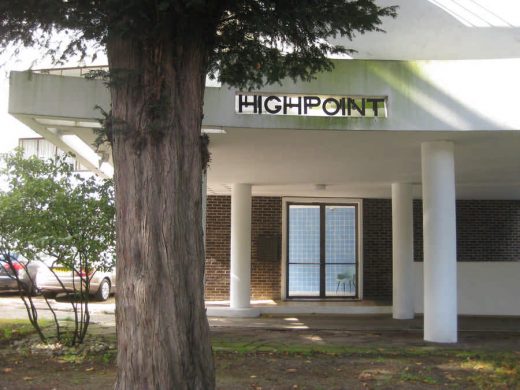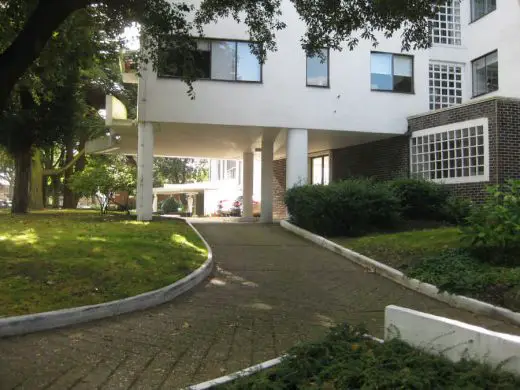Highpoint One Highgate, Modern London Building, Photos, Architect, Tecton Architecture Images
Highpoint by Berthold Lubetkin
Modern Highgate Flats in North London, England, UK 20th Century design by Berthold Lubetkin
post updated 16 August 2021 ; 18 Sep 2011
Highpoint Flats
Highpoint I, Highgate, north London
Dates built: 1933-35
Design: Berthold Lubetkin Architect / Tecton
20th Century housing
Photographs © Adrian Welch, Sep 2011
The two apartment blocks – Highpoint One and Two in Highgate, north London – are the most celebrated of Lubetkin and Tecton’s 1930s works.
Completed in 1935 and 1938 respectively the buildings were commissioned by Sigmund Gestetner, proprietor of the office machinery company then based in nearby Tottenham. Both buildings are now listed Grade I.
Deliciously curved balconies provide a skeletal rhtyhm to the crisp white facade:
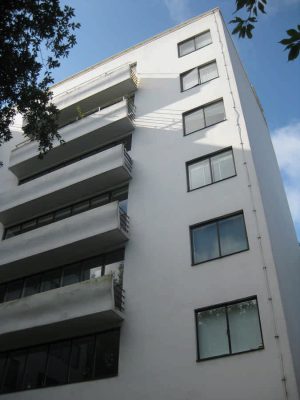
Highpoint One is usually regarded as the best work, being the first authoritative example of international Modern architecture in England.
The ground floor of the eight storey block is arranged freely around the grid of piloti that support the double cruciform of residential accommodation above.
The narrow site frontage dictated a longitudinal development that is entered on an oblique line through a generous hallway to arrive in the centre of the plan. A raised landing then leads to twin stair and lift cores, the further stair descending via a tearoom and arabesque ramp to the extensive gardens.
This arrival and access sequence is a fine example of the promenade architecturale – an historic concept, updated by Le Corbusier at his famous Villa Savoye (1930), whereby the process of entering and moving through a building is ‘celebrated’ in a series of unfolding spatial experiences, intended to represent a disengagement with machine and reconnection with nature.
Highpoint architect: Berthold Lubetkin
Photographs © Adrian Welch, Jun 2007:
The upper landings, ingeniously designed to receive natural light from drying balconies (now enclosed) on diagonally opposite corners, each give access to four apartments – the smaller 2 bedroom type on the spine, larger 3 bedroom type planned as wings. The flats themselves were meticulously detailed and extensively glazed, the living rooms having long sliding folding windows that retract to provide a wide clear opening.
The building was technically advanced for its time with many innovative features and was constructed in monolithic reinforced concrete engineered by Ove Arup, who collaborated with Lubetkin on all his principal works. Highpoint One was widely published on completion, becoming in effect the flagship of the Modern Movement in Britain.
Highpoint Two, the second block completed in 1938, is smaller containing twelve flats compared with former’s sixty, but was designed to a more luxurious specification. The central portion contains six duplex units with dramatic double height living rooms overlooking the enlarged rear gardens.
The structure and architectural expression reflect this difference, with an infilled concrete frame in the centre section and tiled monolithic concrete on the wings. The building also contained many advanced technical features, including an ingenious lift design whereby visitors arrive directly into the apartment halls with no intermediate lobby.
Lining up with the upper wings of the first block, Highpoint Two is presented face-on to the street such that access to the lift cores is arranged laterally via a symmetrical ramped foyer.
The Highpoint Two entrance canopy of the sweeping porte cochere is supported by two caryatid figures – facsimiles of those at the Acropolis in Athens. This provoked controversy at the time but was explained by Lubetkin as a sculptural mediation between the naturalism of the foreground trees and the disciplined formality of the main building – a timeless gesture of human welcome.
It also conveyed his dissent from the narrow interpretation of Functionalism that he always regarded as dangerous to the future of modern architecture. The Highpoint Two penthouse, added as the building neared completion, was for Lubetkin’s own occupation and achieved an interior design sophistication unequalled in England at the time, reflecting many of his early Continental and Russian artistic sources.
The penthouse at later Highpoint II is apparently the highest apartment in London
Taken together the two Highpoint buildings with their generous recreational landscaped gardens narrate the evolution of Lubetkin’s work over the 1930s and remain the most accomplished example of Le Corbusier’s concept of the ‘vertical garden city’ ever achieved in England.
Mid-late 30’s modernism




photos © Robin Lambert
Location: North Road, Highgate, London N6, England, UK
London Buildings
Contemporary London Architecture
London Architecture Designs – chronological list
London Architecture Tours by e-architect
Another North London Modern Housing development on e-architect:
Isokon – Lawn Road Flats, Hampstead
Date built: 1934
Design: Wells Coates architect

photograph © Nick Weall
Modern Housing North London
Highpoint flats: building photographs taken with Panasonic DMC-FX01 lumix camera; Leica lense: 2816×2112 pixels – original photos available upon request: info(at)e-architect.com
Highgate Property Designs
Highgate Residential Properties
Another North London property by LLI Design on e-architect:
Victorian Townhouse, Highgate
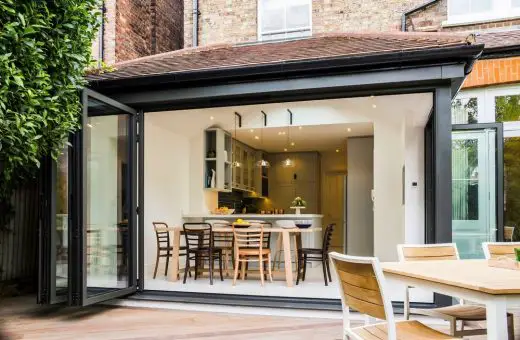
photograph © Rick Mccullagh / LLI Design
Victorian Townhouse in Highgate
Walter Segal Home Extension, North Hill
Design: Morris + Company
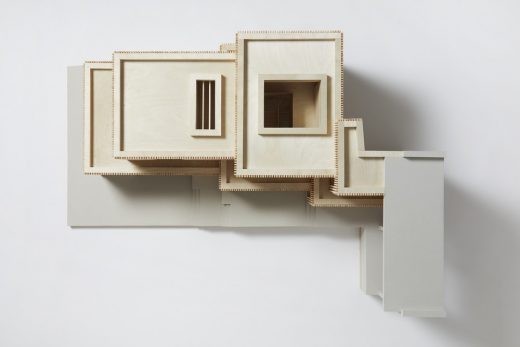
photograph : Jack Hobhouse
Walter Segal Home Extension in Highgate
Kingsley Place Property
Design: Zuber Architecture

photograph : Mel Yates
Kingsley Place House, Highgate Property
Sheldon Avenue House, Highgate Home
Modern Architecture
Modernist Architecture Designs
Architecture in British Capital
Comments / photos for the Highpoint One London housing design by Tecton / Architect Berthold Lubetkin page welcome

