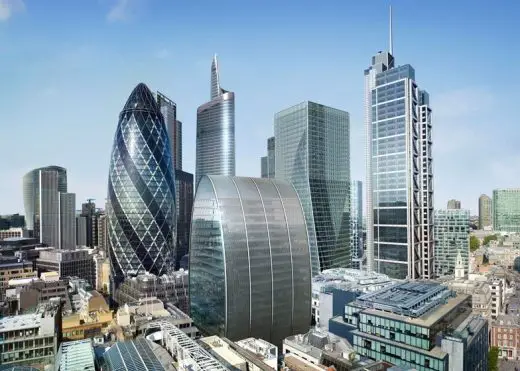20 Gresham Street, Milk Street Building, HQ Project, Photo, Design, Office Property Picture
20 Gresham Street London
City of London Headquarters Development: Office Building – design by KPF architects
4 Mar 2009
20 Gresham Street
Location: City of London, England, UK
Date built: 2008
Design: Kohn Pedersen Fox Associates – KPF
20 Gresham Street Offices
Building Description
Located diagonally opposite the City of London’s Guildhall entrance at the corner of Milk Street, 20 Gresham Street marks a significant transformation in the redevelopment of the area. Curvilinear at roof level, the building marks this important corner by extending the roof form to the ground and gradually sets back over the full height of the curved facade.
The vertical roof façade extends along Gresham Street at ground and first floor level forming the entrance lobby façade. Two revolving doors, designed to mark the transition from a bustling city street into a quiet interior environment, are placed on the apex of the corner to introduce a degree of solidity that frames the view into the entrance and reveals back painted burgundy colored glass panels that are repeated on a journey through the building. Once inside, a double-height cathedral-like entrance space lined with a sculpted travertine wall and a monumental reception desk create an environment that is more reminiscent of an art gallery than an office lobby.
From the entrance area of the property, the vertical circulation elements in the building; escalators to the first floor and the lift lobby, act to orientate and allow access to the dealer floors at first and second floor levels and the office floors above.
Upon entering the first and second office floors, the benefits of the external pre-cast composite columns that form part of the external elevation are evident. 30,000-square-foot office floor plates have only seven internal columns and 18-meter spans, accentuating the sense of unimpeded space and allowing for flexible floor plates to support multi-tenancy occupation.
The atrium is located behind the central core of the building and extends from the third floor to the roof. Its balconies animate the area and the base can be occupied as office space.
Gresham Street Offices London images / information from KPF 060309
20 Gresham Street – Building Information
Client: Hermes Real Estate / City Offices Real Estate
Facility: Corporate Headquarters Building
Size: 32,000m² / 344,400ft²
Status: Completed
Awards: Certified BREEAM Excellent
Gresham Street buildings


photos © Adrian Welch
KPF architects – Kohn Pedersen Fox Associates
Location: 20 Gresham Street, London, England, UK
London Buildings
Contemporary London Architecture
London Architecture Designs – chronological list
Architecture Tours in London by e-architect
Buildings close to 20 Gresham Street
Kohn Pedersen Fox – architects of this City of London headquarters development
60-70 St Mary Axe
Design: Foggo Associates Architects

image courtesy of the architects
60-70 St Mary Axe Building
London Architecture : major buildings in the city
Key Buildings by KPF
Buildings / photos for the 20 Gresham Street London – City Office Headquarters Development Architecture page welcome
Website: www.20greshamstreet.com









