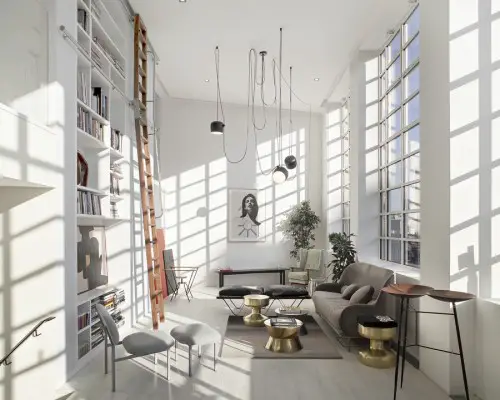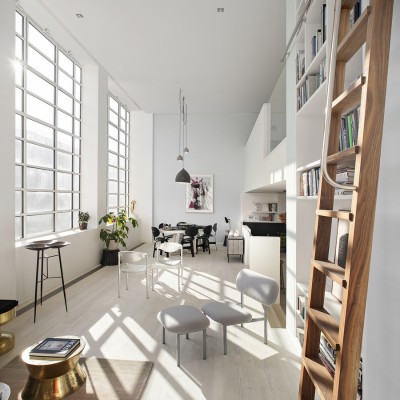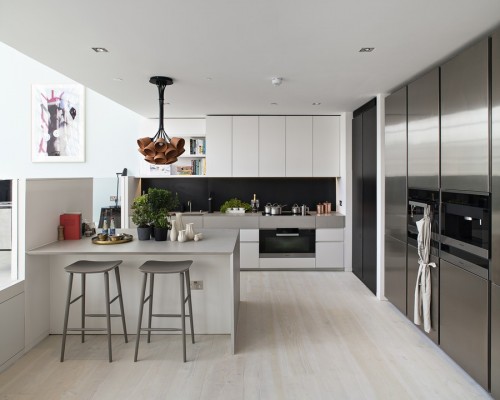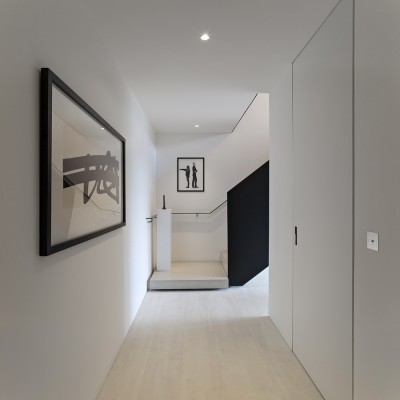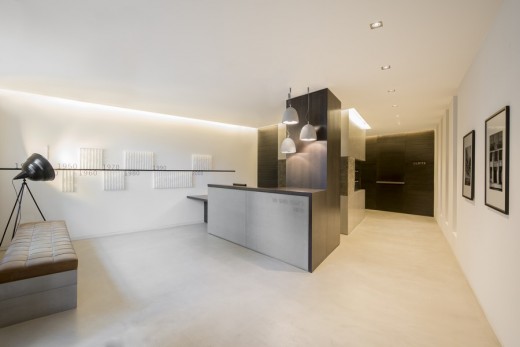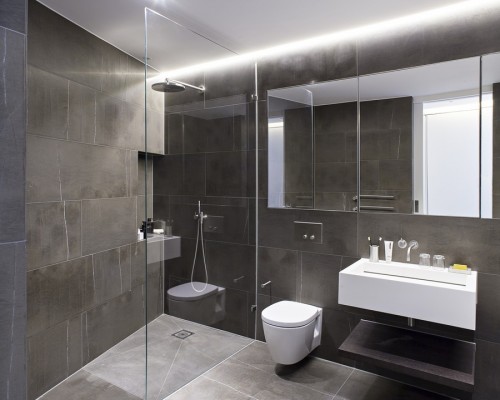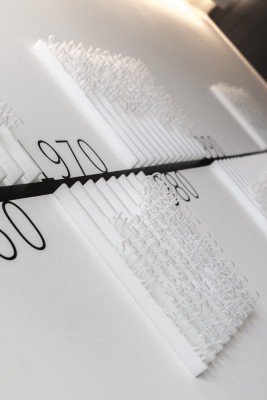Former CSM Art School Luxury Apartments Charing Cross Road, London Buildings Images, Architecture
Former CSM Art School Luxury Apartments
London Residential Development on Charing Cross Road, Soho – design by Darling Associates
16 Jan 2015
Former CSM Art School Luxury Apartments in London
Location: 107—109 Charing Cross Road, Soho, London, England, UK
Design: Darling Associates
Exclusive loft style apartments in former Central Saint Martins School of Art set new benchmark for Soho, London
Darling Associates have just completed thirteen original loft style apartments in the former Saint Martins School of Art in Charing Cross Road, London. The premium apartments occupy four floors above the new Foyles bookstore designed by Liftschutz Davidson Sandilands.
The project was technically challenging; the services for the apartments had to be threaded through the store, the existing fabric was comprehensively refurbished and extended vertically and there were significant rights of light issues.
Darling Associates’ design of the apartments respects the rich architectural and artisan history of the building, while providing characteristic loft-style living. Each generously proportioned apartment is intentionally minimalist and paired down to highlight the building’s essential character, and to create a sense of calm at the heart of London’s vibrant Soho district.
The living and dining spaces in the five east-facing duplex apartments are double height volumes that exploit the light provided by the original high studio windows. The large terraces of the three lateral apartments and the two penthouses have been designed to provide unique roof level views westwards across central London.
All lofts have been designed with the highest quality industrial style interiors using materials in their raw form to showcase their natural beauty. Fine-crafted custom-made elements from concrete and stone basins to blackened steel single-piece balustrades and joinery make this scheme a unique residential destination. Feature bookshelves and libraries have been designed into every apartment to reference the Foyles bookshop below.
The open plan living arrangement is complemented by the full-height custom-made doors which blend into the walls to visually de-clutter the interiors and enhance the overall impression of space. The stark white gallery-like units are effectively a blank canvas on which the new owners are encouraged to display their personal art collection and, perhaps, revive the ambiance of the old classrooms.
In the entrance to the building and on the apartment floors, Darling Associates have chosen to reference the building’s past as the home of Central Saint Martin’s College. The lobby hosts an art installation displaying the names of notable alumni. This concept is carried throughout the upper corridors with photographs of past students at work and their artworks displayed on the walls.
The Foyle family have acquired 4 out of the 13 total units with a view to merge these into a single and unprecedented duplex apartment. Darling Associates have been commissioned to deliver this scheme which is due for completion in April 2015.
Former CSM Art School Luxury Apartments – Building Information
Interior Architects: Darling Associates
Structural Engineers: Waterman Group
Quantity Surveyors: EC Harris
M&E Engineers: The Kut Partnership
Contractors: Mace
Photography: Peter Landers
Former CSM Art School Luxury Apartments in London images / information from Darling Associates
Location: 107—109 Charing Cross Road, Soho, London, England, UK
London Buildings
Contemporary London Architecture Designs
London Architecture Designs – chronological list
London Architectural Tours – tailored UK capital city walks by e-architect
London Housing
Residential Building Victoria
Design: Avery Associates Architects

image from architect
Residential Building Victoria
St John’s Hill Redevelopment, Battersea, Southwest London
Architects: Hawkins\Brown
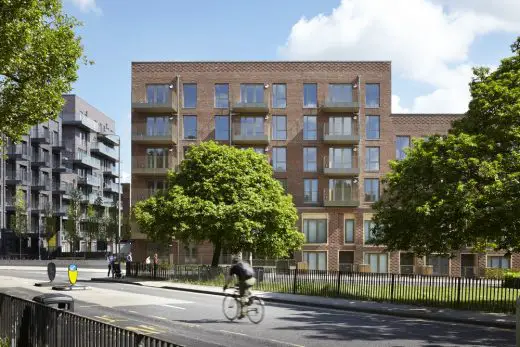
image from architect
St John’s Hill Redevelopment
Futuro House on roof of Central Saint Martins College, London
Website : Saint Martins Lofts
Comments / photos for the Former CSM Art School Luxury Apartments – London Residential Architecture page welcome
Website : Darling Associates

