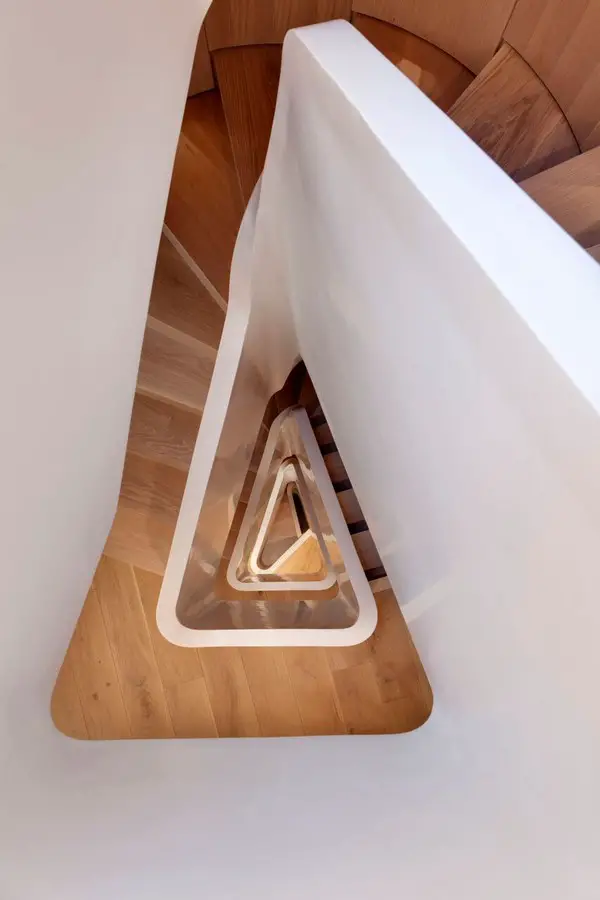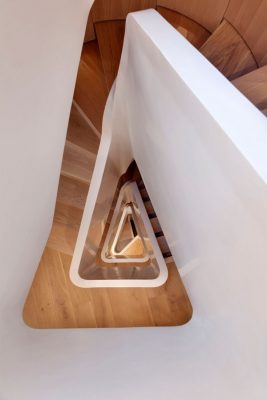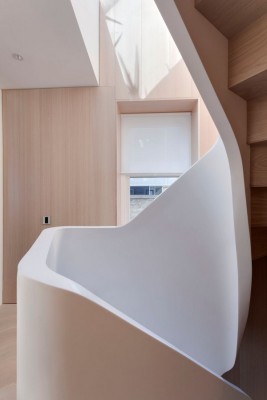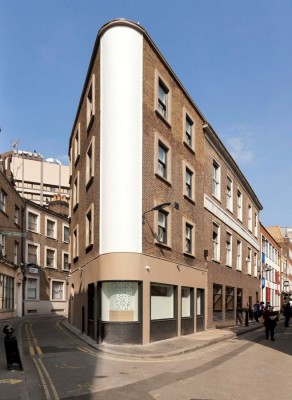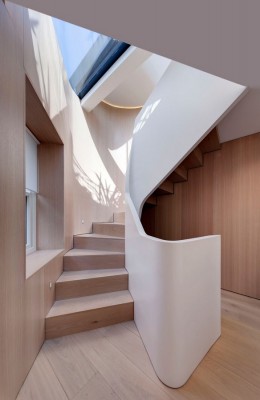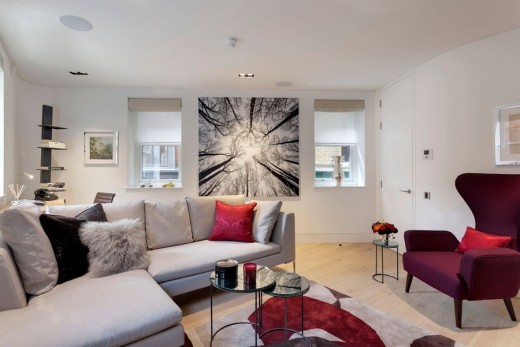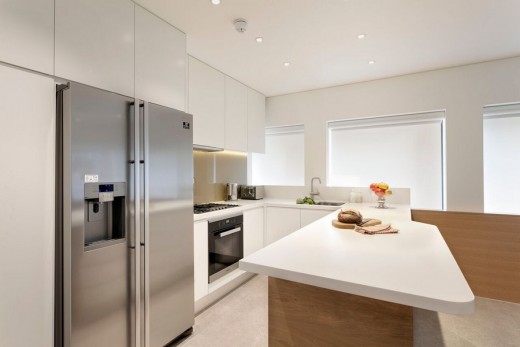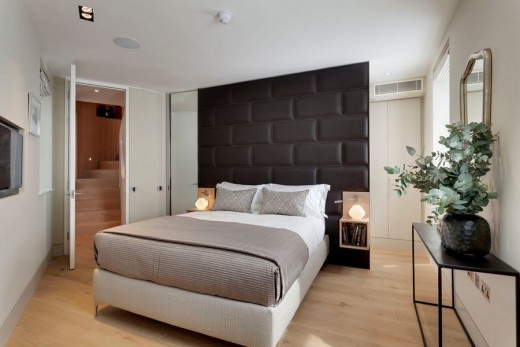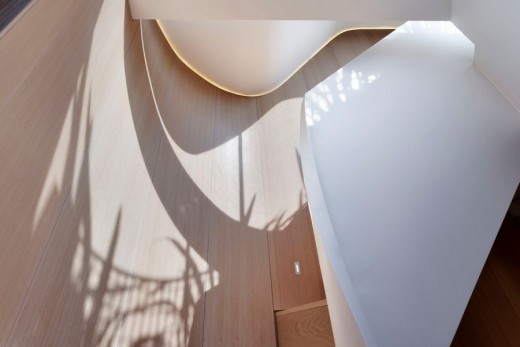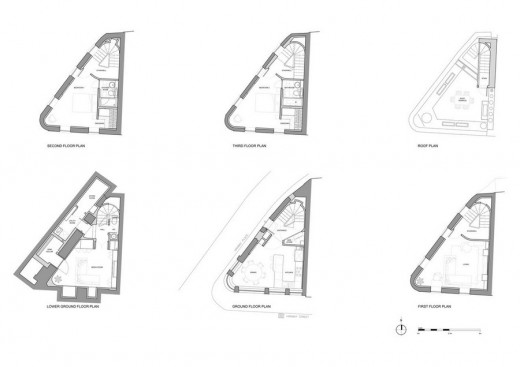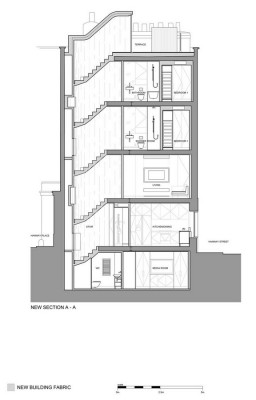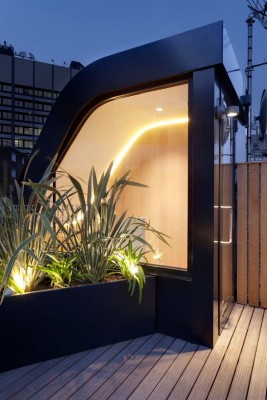Flatiron House, London Building, Oxford Street Area Home, KRT Developments, English Architecture Images
Flatiron House in Fitzrovia
New Central London Home: Fitzrovia Property Development design by Form Studio, England, UK
4 Feb 2016
Flatiron House Fitzrovia, London
Design: Form Studio
Location: off Oxford Street, Fitzrovia, London, UK
Flatiron House – Fitzrovia Home
FORMstudio’s Flatiron House makes a virtue of a redundant and impractical office building in central London, transforming it into a home described as ‘a staircase with rooms’.
The house is located just off Oxford Street in London’s Fitzrovia district. Its small triangular footprint means that only one principal room occupies each of the house’s five floors, which is topped by a roof terrace. Each space is vertically linked by the signature staircase.
Its white acrylic balustrade falls through the house like a twisted ribbon, framing the 14 metre view from the glass roof to the basement, and giving an unexpected sense of scale.
At street level, the previous shopfront has been replaced with a curved window which follows the prowlike shape of the building. Above it, a curved perforated white acrylic screen allows light into the interior space while maintaining privacy. The previously damp vault has been transformed into a wine cellar and media room beneath the street.
Flatiron House – Building Information
Approx. floor area: 153sqm (1647sq.ft.)
Architects: FORMstudio
Client: KRT Developments
Soft furnishings: Elizabeth Bowman Ltd.
Landscaping & planting: Bloomingbells
Quantity surveyors & CDM Consultants: PT Projects
M&E Consultant: Milieu Consult
Structural Engineer: Price & Myers
Building Control: Butler & Young Ltd
Fire Consultants: BWC Fire Limited
Main Contractor: 3 Interior Contracts Ltd
Flatiron House in Fitzrovia – Fitzrovia Apartments image / information from Form Studio
Location: Fitzrovia, London, England, UK
London Buildings
Contemporary London Architecture Designs
London Architecture Designs – chronological list
London Architectural Tours – tailored UK capital city walks by e-architect
The Gaslight, Rathbone Street
Design: dMFK architects and Bureau De Change architect
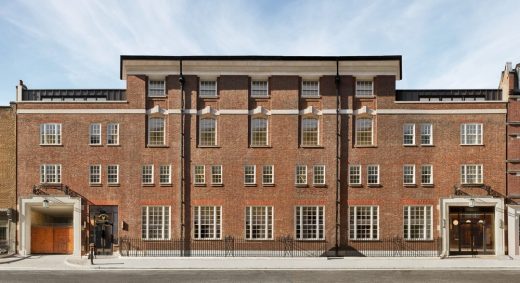
photo © Ed Reeve
The Gaslight on Rathbone Street in Fitzrovia
Fitzrovia duo for The Berners-Allsopp Estate
Architects: BuckleyGrayYeoman
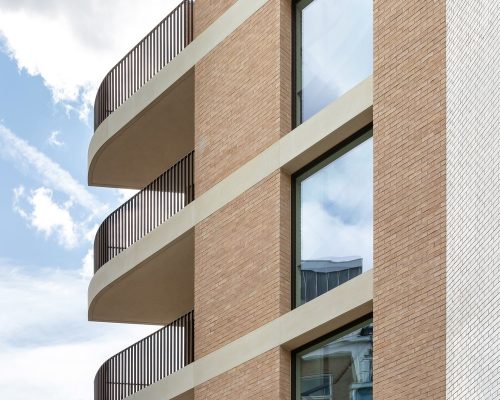
image from architects office
Fitzrovia Buildings for The Berners-Allsopp Estate
Fitzrovia Buildings
Telecom Tower, Holland St
Chief Architects: Eric Bedford & G. R. Yeats
BT Tower London
Project Abbey – Former Middlesex Hospital project, Fitzrovia, London W1
Architect: Make
Project Abbey Fitzrovia building
Comments / photos for the Flatiron House in Fitzrovia property design by Form Studio page welcome
Website: Form Studio

