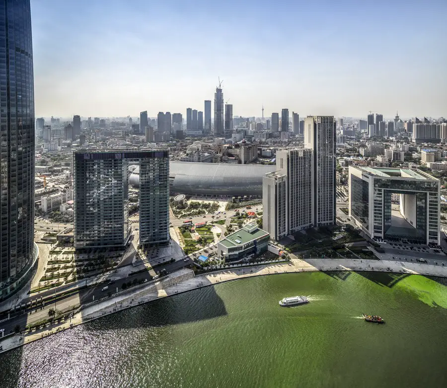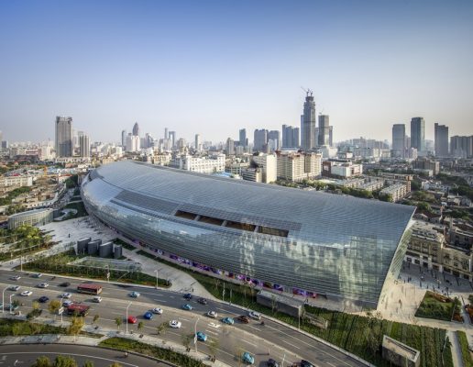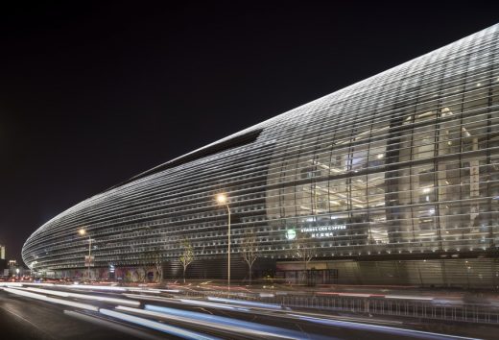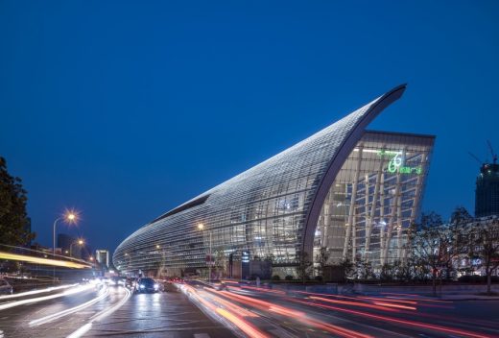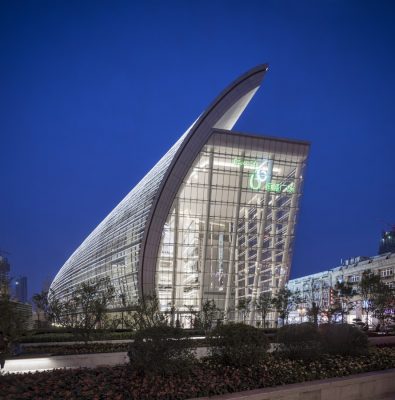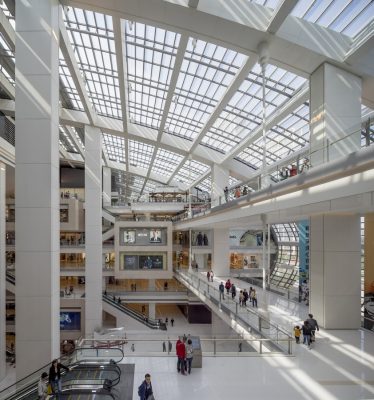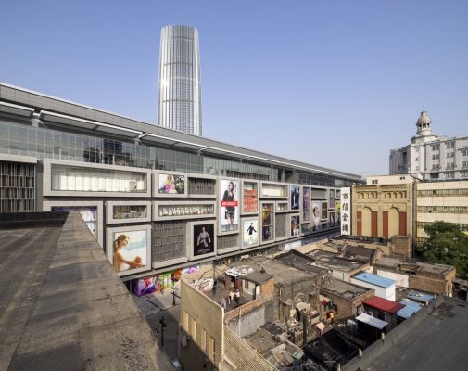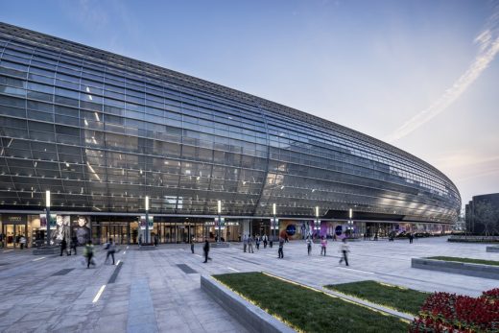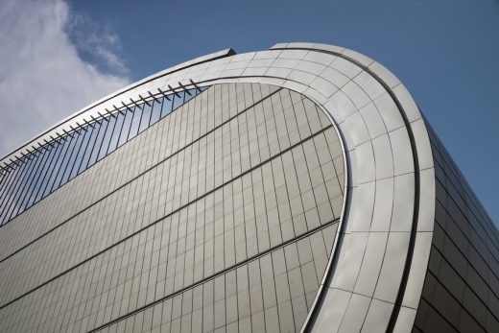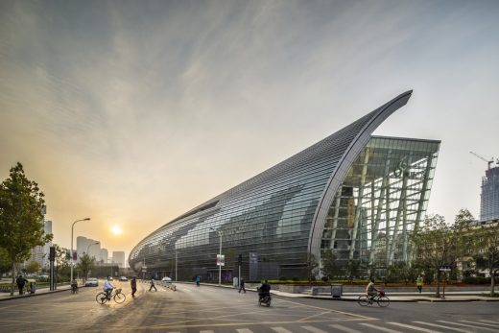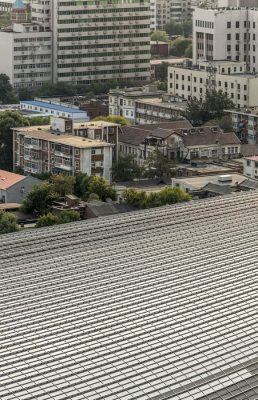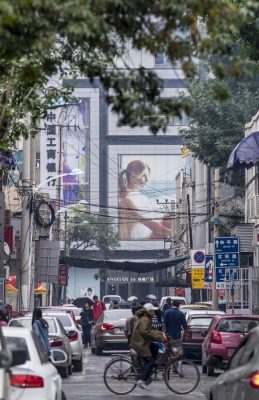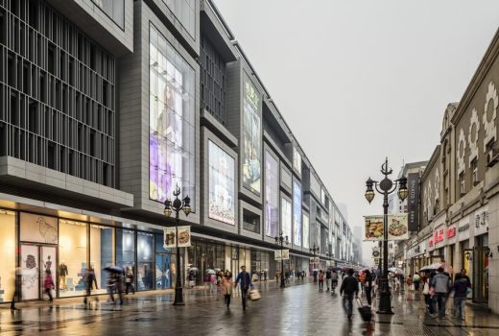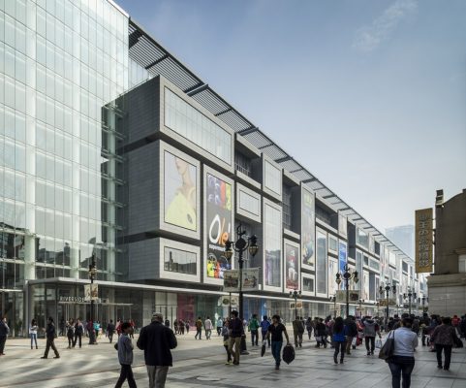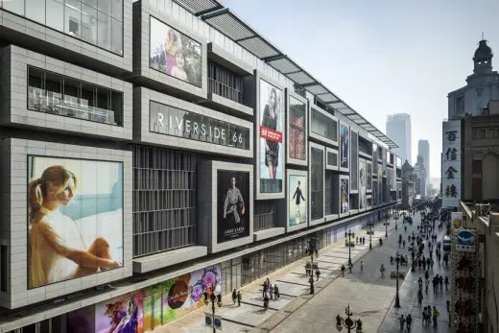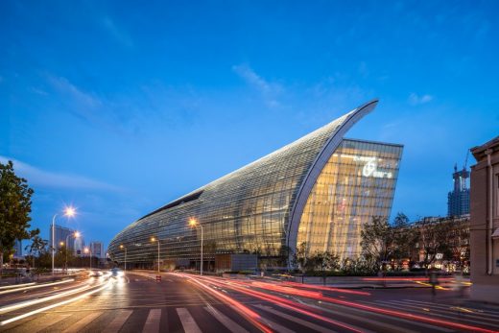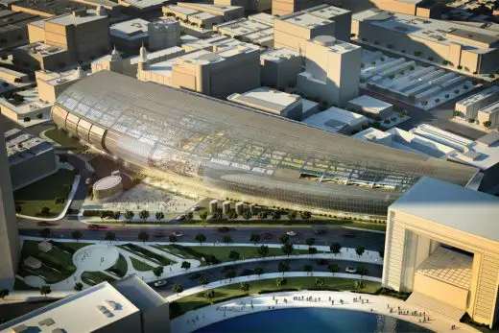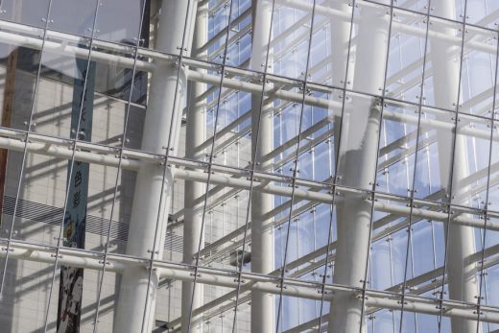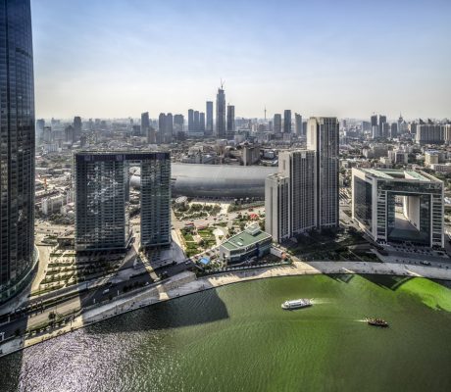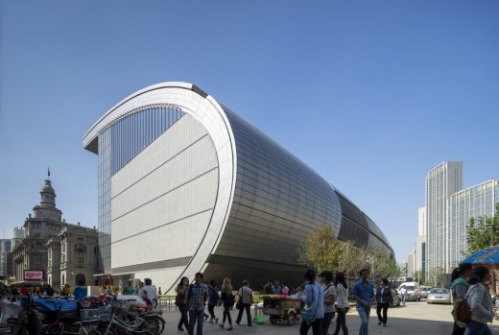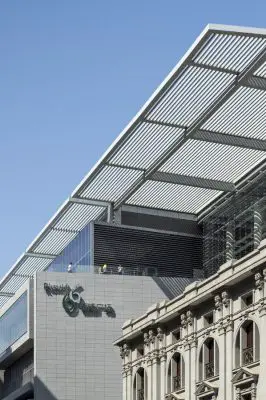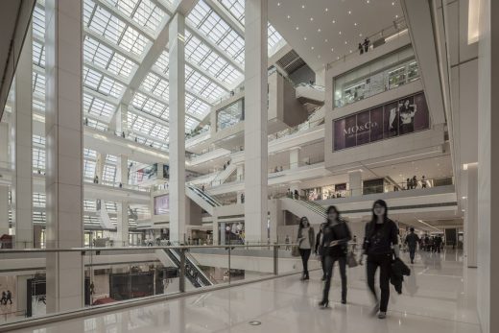Riverside 66 Retail Centre in Tianjin, Chinese Shopping Architecture, Architect, Images
Riverside 66 Retail Centre in Tianjin
Contemporary Chinese Retail Building – design by Kohn Pedersen Fox Associates (KPF)
7 Oct 2016
Riverside 66 Retail Centre Tianjin Shopping
Location: Tianjin, China
Design: Kohn Pedersen Fox Associates
Riverside 66 Tianjin
This is a 350-m long megastructure: the building completes the final phase of the He Ping Lu pedestrian boulevard, becoming the centerpiece of the new commercial district while standing as a monument visible from the revitalized Hai He River and creating a new public experience for the city.
Points for Discussion: Riverside 66 Hang Lung Plaza
Tianjin, China
Kohn Pedersen Fox Associates (KPF) – Design Architect
P&T Architects & Engineers, Ltd. – Project Architect
Old China meets New China
“Operates as a modern version of a traditional bustling merchant setting.”
James von Klemperer, Design Principal
“The project aims to activate the regenerated riverfront as it rethinks the role of China’s urban market.”
Jeffrey Kenoff, Director and Senior Designer
-A piece of Modern China, located in a historical setting, the project demonstrates China’s preservation juxtaposed against a brave new world, and how the two can be artfully combined
-Both the client and the city of Tianjin desired a building that would become a public landmark for the city and re-define the connection between the river and He Ping Lu
-The project has revitalized the Hai He River and He Ping Lu Boulevard to become the centerpiece of Tianjin’s new commercial district
-The concrete and glass structure curves dramatically upward from the Hai He River side, facing the city’s new Central Business District, and converges with the opposing south façade, yielding a six-story building to meet the smaller scaled context of the historical He Ping District
-The 100-year-old Zhejiang Xingye Bank was restored and updated to become an integral part of the project.
Retail Reimagined: Plug In / Plug Out
“Elements such as advertising, transparent shop space, active open terraces can be placed at any time as the building evolves with current market needs.”
James von Klemperer, Design Principal
“The project itself is conceived of as public space where the building intentionally engages the urban traffic and fosters user interaction. Clearly, the project needed to operate for a retail and multi-program environment, but it also wanted to be a social network to embrace, represent and activate a local community.”
Jeffrey Kenoff, Director and Senior Designer
“It has the advantage of hyper flexibility and a unique ability to transform itself with current market needs and aspirations.”
Jeffrey Kenoff, Director and Senior Designer
-Riverside 66 reimagines the typical retail model at every level
-Building encloses over 1.4 million square feet into a space reminiscent of an urban market
-The design is focused on the user experience – it activates circulation, enhances porosity, and explores new potentials for retail space
-A series of intentionally random “display boxes” present various store’s windows to the outside and climb along the He Ping Lu pedestrian street against the historical neighborhood
– The display boxes enable the interiors of a store’s space to be transformed readily. Elements such as timely advertising, transparent shop space, and active open terraces can be placed at any time as the building evolves with current market needs.
-At the center, the grand atrium operates as both a public plaza and a vertical concourse to the building’s upper sky street as it divides the internal shell and directly links the Hai He River with He Ping Lu
-An upper-level “sky street” flips the traditional retail model. The most popular floor is placed at the very top of the building, drawing visitors upwards and encouraging the user to fully engage the multi-level structure
-Designed over the course of 10 years, and built today to be a universally adaptable vessel that can be transformed with a variety of goods, environments and experiences.
Tianjin’s “Grand Bazaar”: An Urban Market
“The building is sliced in half by an avenue of public space that connects two districts of the city.”
James von Klemperer, Design Principal
“This circulation is intentionally porous with frequent active entries along all of its edges. Rather than acting as a terminus, the building becomes an integrated “constituent of the urban traffic.”
Jeffrey Kenoff, Director and Senior Designer
-It’s Tianjin’s “Grand Bazaar” – a modern version of the urban market (think of Istanbul’s Grand Bazaar) where a spatial experience is defined by a sculptural structure, with the roof as a continuous source of light and the megastructure itself promotes clarity in orientation and navigation
-The 350-meter long megastructure completes the final phase of the He Ping Lu pedestrian boulevard, and becomes the centerpiece of the new commercial district
-The building re-defines the connection between the Hai He River on one side of the building, and the pedestrian boulevard, He Ping Lu, on the other
– Frequent and active entries along the length of the building promote community engagement
Design Geometry: The Megastructure
“Now that the structural frame is complete, to wander inside a series of curved concrete ribs is something like it must be to see a whale skeleton from the inside. Herman Melville would be inspired.”
James von Klemperer, Design Principal
“The building is intentionally extroverted as the shell’s materiality promotes visual transparency and allows the interior program to engage the surrounding streets.”
Jeffrey Kenoff, Director and Senior Designer
-At 350 meters in length, the shell is one of the longest single structures in the region, longer than the Empire State Building is tall
-The shell operates as organizing principle for the project, curving dramatically upward from the river
-In contrast to the sleek skin of the shell along the river is the textured wall of the “display boxes” along the He Ping Lu pedestrian street on the project’s south side
-The shell was built with 22 seven-story high concrete ribs and over 10,000 panels of glass
-Several strategies in computational design were used to optimize the shell glass panels, structural systems and concrete ribs
-Received LEED Gold pre-certification, which is unusual for a retail project
-Total of 2.7 million SF, with 1.4 million SF above ground retail space.
Awards
AIA New York Chapter’s Design Awards, unbuilt work category, 2010
MIPIM Architectural Review Future Project Awards – Retail & Leisure Commended Certificate, 2007
Riverside 66 Retail Centre in Tianjin – Building Information
Architects: Kohn Pedersen Fox Associates (KPF)
Client: Hang Lung Properties Limited
Managing Principal: Paul Katz, FAIA
Design Principal: James von Klemperer, FAIA
Director/Senior Designer: Jeffrey Kenoff, AIA
Project Team Leader NY: Audrey Choi
Project Team Leader HK: Edwin Lau
Project Manager: Peter Gross, AIA
Area: 152,800 SM
Year of completion: 2014
Grand Opening: September 26th 2014
Photography © Tim Griffith
Riverside 66 Retail Centre in Tianjin images / information from Kohn Pedersen Fox Associates
Location: Riverside 66 Retail Centre, Tianjin, China
Architecture in China
China Architecture Designs – chronological list
Chinese Architect – Design Practice Listings
Shanghai Architecture Walking Tours
Comments / photos for the Riverside 66 Retail Centre in Tianjin – New Chinese Retail Building page welcome
Website : Kohn Pedersen Fox Associates

