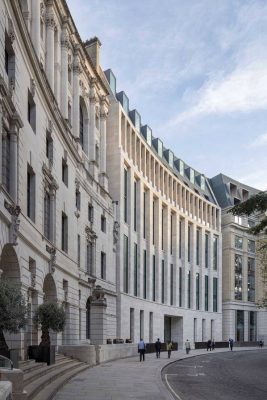Finsbury Circus Office London, Union Investment Real Estate, Building, Commercial Property
Finsbury Circus Office
Commercial Building in the City of London design by Fletcher Priest Architects, UK
27 Oct 2011
Finsbury Circus London
Design: Fletcher Priest Architects
LATEST IMAGES RELEASED AS FLETCHER PRIEST STARTS ON SITE AT FINSBURY CIRCUS
Fletcher Priest Architects have started on site on a 200,300 sqft office building at Finsbury Circus. Owned by Union Investment Real Estate GmbH, and built in the late 1980s, the existing office building will be substantially rebuilt by Skanska to provide high-quality, environmentally efficient and flexible office space overlooking the City’s largest garden. Planning consent from the City of London was granted in mid-December 2010. The new building is being developed by Union Investment and CORE, and Savills are the property advisors.


pictures © Fletcher Priest Architects
Dr. Karl-Joseph Hermanns-Engel, of Union Investment Real Estate GmbH, comments:
“Fletcher Priest’s new building will be an exciting addition to this key location in the financial centre. The building meets, or exceeds, all the latest environmental performance criteria.”
David Ainsworth, of CORE, comments:
“Fletcher Priest took an imaginative approach to the reinvention of this significant building, especially the contemporary new elevation and major entrance on South Place. Finsbury Circus House is the latest collaboration between Core and Fletcher Priest, following especially the recent success of Watermark Place, 1 Angel Lane”
Paul Heather, managing director of Skanska adds:
“Skanska are looking forward to working with Fletcher Priest at 12-15 Finsbury Circus and building on our successful relationship developed at Dashwood House. The award of this contract demonstrates our capability to develop the range of projects we undertake, and deliver value solutions to our clients. We believe that successful projects occur when everyone involved works as one team. At Finsbury Circus we certainly have an excellent team designing and delivering a fantastic building for our Client.”
At the heart of the Finsbury Circus Conservation Area between Moorgate and Liverpool Street stations, the new building connects the Circus to a new South Place grade level entrance. A distinguished neighbour on the Circus is Lutyens’ important, Britannic House, built for the Anglo-Persian Oil Company, later to be known as BP, and one of his City masterpieces.
Finsbury Circus House follows on from Fletcher Priest’s recent planning approvals for 60 Ludgate Hill and One Angel Court. The offices are a contemporary intervention that integrates with the existing classical context. Uninterrupted floor space and new rooftop additions are day-lit by the large picture windows, new amenity terraces, and contemporary rooftop dormers that form the distinctive new façade to the north.
Partner Ed Williams adds:
“Fletcher Priest is delighted to take this project forward for Union Investment Real Estate. Our design balances the benefits of retaining 75% of the existing fabric whilst transforming the interior offices and external envelope. This is a very cost effective and environmentally friendly approach, similarly adopted by our practice in our design for One Angel Lane.
The new building achieves BREEAM ‘Excellent’ with a 60% reduction in energy consumption compared to the existing building, lowering the occupier’s overheads going forward.”
Finsbury Circus Office London – Building Information
Client: Union Investment Real Estate GmbH
Architect: Fletcher Priest Architects
Development Manager: CORE
Property Agent: Savills
Structural Engineers: Waterman Group
Services Engineers: Waterman Partnership
Quantity Surveyor: WT Partnership
Planning Consultant: Gerald Eve
Contractor: Skanska
Fletcher Priest Architects’ and CORE’s City projects include 6 Bevis Marks, currently underway, and the recent award-winning One Angel Lane (formerly Watermark Place), overlooking the first new public space in the City on the north bank of the Thames. Fletcher Priest Architects is an award-winning practice established in London in 1978. In 1992 we opened our Cologne studio, Fletcher Priest Bösl, and our Riga Studio in 2008. FPA’s work covers urban design, architecture and interiors and they are one of the fifty largest practices in the UK. Clients include St Anne’s College Oxford, Royal Mail, UBS, Sony, IBM and Vodafone.
FPA projects range from new buildings to renovation and refurbishment of existing structures and from headquarters buildings to the regeneration of public space. Current projects include the Stratford City masterplan in east London, a 73 hectare urban centre delivering the Athletes Village for 2012, and the new urban centre of Riga, Latvia. Fletcher Priest Architects have a thriving Design Research team and strong links with Universities and Schools of Architecture. Fletcher Priest is a finalist for the Architect of the Year Awards 2011.
Finsbury Circus Office images / information from Fletcher Priest Architects
Location: Finsbury Circus, London, England, UK
London Buildings
Contemporary London Architecture
London Architecture Designs – chronological list
London Architecture Tours by e-architect
Finsbury Circus

photo © webbaviation
1 Finsbury Circus
1925
Design: Edwin Lutyens Architect
Built as Anglo Persian Oil Company, later BP
30 Finsbury Square
2003
Design: Eric Parry Architects

photo © Adrian Welch
30 Finsbury Square
8 Finsbury Circus

photo from architects
8 Finsbury Circus City of London
Buildings / photos for the Finsbury Circus Office London page welcome
