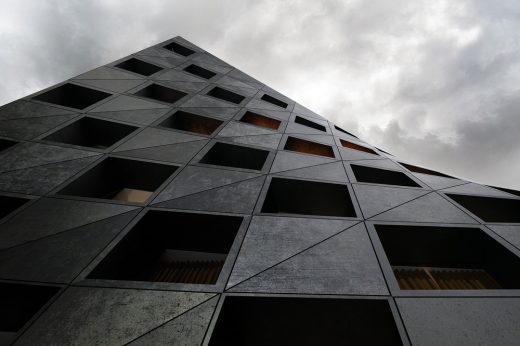Farmiloe Building, Clerkenwell Redevelopment, Islington Building, London Architecture
Farmiloe Building, London
Islington Property Redevelopment: Victorian Structure Refurbishment, Clerkenwell – design by FCBS
20 Feb 2013
Farmiloe Building Development
Design: Feilden Clegg Bradley Studios
Clerkenwell, London, England
Feilden Clegg Bradley Studios appointed to transform the Farmiloe Building, Clerkenwell
Feilden Clegg Bradley Studios has been appointed to develop the Farmiloe Building, a landmark Victorian building in the heart of London’s Clerkenwell. The award-winning architecture practice will now draw up plans to transform the 40,000 sq ft building into a commercial development that is in keeping with one of the capital’s most vibrant areas.
As well as the refurbishment of the existing Grade II-listed structure, the project includes a new building that will substantially increase the amount of commercial space in the development whilst also making a significant architectural addition to St. John Street.
Feilden Clegg Bradley Studios, known for its conservation and creative re-use of historic buildings, has been appointed by the owners of the building, George Farmiloe & Sons. The Farmiloe Building was commissioned by George Farmiloe & Sons and completed in 1868. The building remained the base of the Farmiloe family’s leading bathroom furniture business until 1999 and has since been used as a set for films, TV and fashion design shows.
Tim Farmiloe from George Farmiloe & Sons said: “Feilden Clegg Bradley has an impressive track record of combining the sensitive and considered preservation of buildings with a rigorous approach to sustainability. We were particularly impressed by the practice’s thorough and thoughtful analysis of the site and look forward to working with them on the project.”
FCB Studio Leader Geoff Rich said: “We are absolutely thrilled to have won the competition to develop designs for the next phase in the life of the Farmiloe building. The existing site and buildings have a very special place in the lives of many people, and it will be a particular privilege to work for the site’s present-day family guardians on the designs for the next chapter of its life story. Our response will combine careful respect for the historic fabric with a really exciting new layer as we think about the site’s next 150 years.”
Farmiloe Building London images / information from Feilden Clegg Bradley Studios
Location: Clerkenwell, London, England, UK
London Buildings
Contemporary London Building Designs
London Architecture Links – chronological list
London Architecture Tours by e-architect
Clerkenwell apart’hotel
Design: BuckleyGrayYeoman Architects

photo © Hufton+Crow
Clerkenwell Hotel
Shoreditch Hotel, East London
Design: AQSO arquitectos office

image Courtesy architecture office
Shoreditch Hotel Building
St Paul’s Cathedral
Christopher Wren
Central St Giles
Design: Renzo Piano Building Workshop (RPBW)
Chelsea Barracks masterplan
Design: various architects
Comments / photos for the Farmiloe Building – Clerkenwell Architecture page welcome

