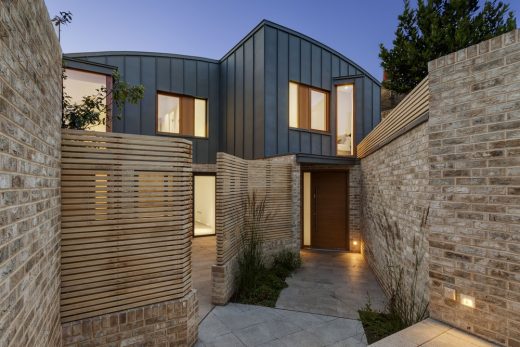Elephant & Castle London, Architecture, Southwark Buildings Development News
Elephant & Castle : Architecture
South London Masterplan, England, UK – new Southwark architectural designs + architects
26 Jul 2009
Elephant & Castle Buildings
Key Architectural Projects, alphabetical:
New Tower
Date built: 2007-
Design: Rogers Stirk Harbour + Partners (RSHP)
Building height: 43 storeys
submitted for planning Mar 2007
Elephant and Castle Regeneration
Date built: 2008-
Design: Cartwright Pickard

picture from architects practice
Elephant and Castle Regeneration
Printworks development
Date built: 2007-
Design: Glen Howells Architects
O Central Building, Crampton St
Date built: 2008
Design: Space Craft Architects

picture from architects office
O Central
Strata Tower


photos © Nick Weall
More South London architecture projects online soon
Location: Southwark, South London, England, UK
London Buildings
Contemporary London Architecture
London Architecture Designs – chronological list
Architecture Walking Tours in London by e-architect
Rogers Stirk Harbour – architects of the tower project
Elephant and Castle
The Elephant and Castle is a major road junction in Central London, England, in the London Borough of Southwark and the name of the surrounding area, largely superseding Newington.
The Elephant consists of major traffic junctions connected by a short road called Elephant and Castle, part of the A3. Between these junctions, on the eastern side, is the Elephant and Castle Shopping Centre, with Hannibal House office block on top. To the north of this, bounded by Newington Causeway and New Kent Road is the large Metro Central Heights residential block. The 43-storey Strata residential block lies just south of the shopping centre on Walworth Road.
Traffic runs to and from the south-east of England along the A2 (New Kent Road and Old Kent Road), the south of England on the A3, to the West End via St George’s Road, and to the City of London via London Road and Newington Causeway at the northern junction. Newington Butts and Walworth Road adjoin the southern junction. The whole junction forms part of the London Inner Ring Road and part of the boundary of the London congestion charge zone.
This area has two linked London Underground stations, on the Northern and Bakerloo lines, and a National Rail station served by Southeastern (Kentish Town to Sevenoaks via Catford) and First Capital Connect (Thameslink suburban loop to Sutton and Wimbledon).
Local buildings include Skipton House part of the Department of Health; Perronet House, an award-winning residential block owned by Southwark Council; a large part of the London South Bank University campus; the London College of Communication; the Ministry of Sound nightclub; and the Metropolitan Tabernacle. The Cuming Museum is nearby on Walworth Road.
Source: wikipedia
New London Building Designs
20 Blackfriars, Southwark, South London
Design: Wilkinson Eyre Architects

picture from architects
20 Blackfriars
Benbow Yard Home, Southwark, South London
Design: FORMstudio Architects

photo © Bruce Hemming
Contemporary Home in Southwark
Olympic Aquatics Centre, East London
Design: Zaha Hadid Architects

photo : Hufton + Crow
London Aquatics Centre
Buildings / photos for the Elephant & Castle London Architecture page welcome
Website: www.elephantandcastle.org.uk
