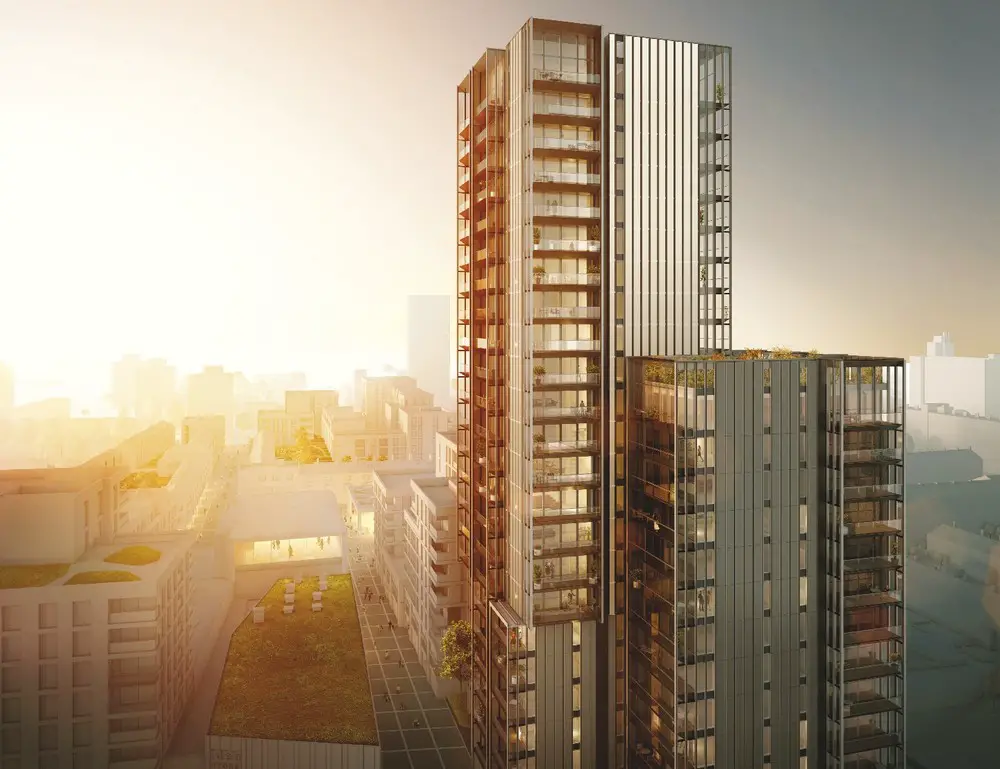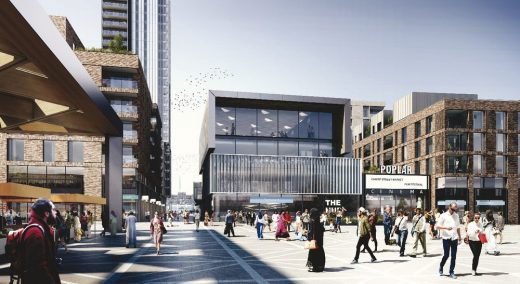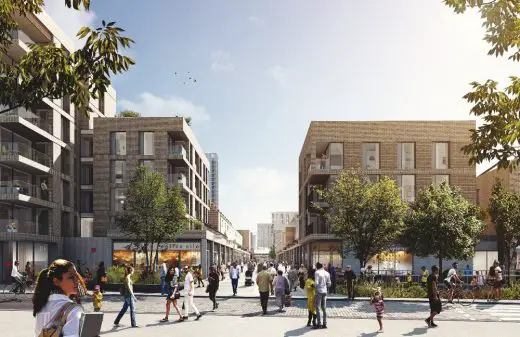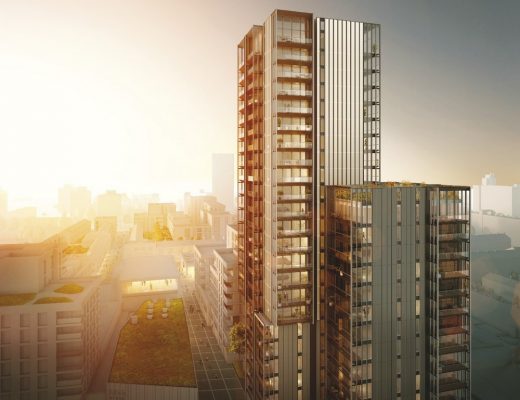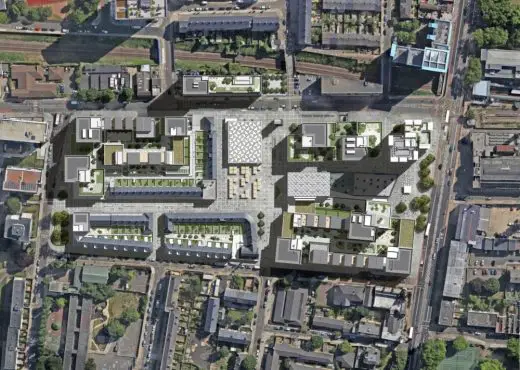Chrisp Street Market, Tower Hamlets Building, Mixed-use Architecture Project, UK, Images
Chrisp Street Market in London
Redevelopment of Retail and Housing Development, England – design by Sheppard Robson
20 Jul 2016
Chrisp Street Market
Design: Sheppard Robson Architects
Location: Tower Hamlets, London, England, UK
Bold vision for one of London’s District Centres harnesses the site’s innovative past to reinvigorate Chrisp Street District Centre
Architectural practice Sheppard Robson has submitted plans to the London Borough of Tower Hamlets to create a new community-focused, mixed-use project that will reinvigorate Chrisp Street Market. The plans for Telford Homes Plc and local housing association Poplar HARCA will ensure this community asset continues to thrive, with the design carefully drawing together a mix of residential, retail and cultural facilities positioned around improved and enlarged public spaces.
The ambition of the project continues the site’s history of innovation. Designed in part by Frederick Gibberd and built as part of the Festival of Britain Exhibition of Architecture in 1951, the north side of Chrisp Street Market was a pioneering pedestrian retail precinct with housing above, which will all be retained and integrated. This spirit of bold ideas is used as a starting point for Sheppard Robson’s designs for the wider site.
Sheppard Robson’s masterplan follows a thorough consultation process, which has seen the practice fine tune the proposal. The final design is a well composed response to the cultural and architectural identity of the surrounding context, with a coherent vision that binds together a genuinely mixed-use and holistic plan for the site, as well as an improved connectivity with the surrounding area.
In addition to retaining and enhancing the setting of the Festival of Britain heritage assets, the masterplan includes: creating around 650 high-quality, tenure-blind new homes with no net loss of social rent homes; building on the success of the cultural assets of the site, which will see the extension of the popular Idea Store; supporting the existing traders with an enhanced retail offer, which includes a new marketplace with canopy, around 200,000 sq ft of retail and a new food store; and community spaces that include a six-screen cinema, affordable workspace and a new community venue.
The District Centre consists of a series of public spaces and pedestrian routes, including the Chrisp Street Market Square at the heart of the scheme as well as clearly defined arrival squares to the north and south that connect the project to the wider area. The perimeter buildings, which are currently fragmented, have been designed to engage with the surrounding streets and define the street edge. A series of podium garden courtyards connects shared and private spaces, with the built form integrating retail at ground level with residential units above. These elements have been carefully planned in order to increase the public realm by over 10%.
The architecture creates a ‘family’ of buildings, all of which have their own identity whilst unifying characteristics bring coherency to the development. A series of design rules allow a balance to be struck between individualism and unity. This was created by establishing a series of modular plan forms for the apartments and a central palette of materials, such as bricks, metal panels and balcony types. These design components add coherency as well as maximising efficiency and practical delivery.
The massing of the project has been carefully considered to give the development a civic, human scale. The project ranges from three to 24 residential levels above ground floor, with the building heights arranged into low-scale home-zone, urban mid-scale and a single stand-alone tall building to mark the southern arrival square of the District Centre.
The tallest element of the project is a residential marker building positioned in the south-east corner, opposite All Saints DLR station. This is composed of two interlocking components in plan: the tallest is a slender, elegant form with a vertical expression. This steps down into a lower component which responds to the surrounding townscape.
Further animating the structure, the building plan is a pinwheel of residential units that appears externally as a series of stacked balconies (defining the primary frontage to the apartments) or vertical elements (forming the secondary frontage to the apartment). A twist in the composition means that the mid-scale level addresses the scale of the proposed East India Square.
Dan Burr, Partner at Sheppard Robson, said:
“Chrisp Street has innovation in its foundations, with the original Frederick Gibberd design sustaining the market for the last 65 years. Continuing this spirit of boldness, we wanted our proposals to be the next phase of exemplar urban design in the area, giving the market a new lease of life through enhanced community facilities.
“The fundamental challenge of the project was to weave together a broad mix of uses, carefully
choreographing a sequence of urban spaces that are defined by a rich mix of architectural forms.”
Chrisp Street Market in London information / images received 200716
Sheppard Robson on e-architect
Location:Tower Hamlets, London, UK
Architecture in London
London Architecture Links – chronological list
A key building close by to The ME Hotel, on Aldwych:
London Buildings
Houses of Parliament
Architects: Barry + Pugin

photograph © Nick Weall
Houses of Parliament Building
Westminster Abbey
unknown

photo © Nick Weall
Westminster Abbey Building
Comments / photos for the Chrisp Street Market in London page welcome
Chrisp Street Market in London – page
Website: Sheppard Robson

