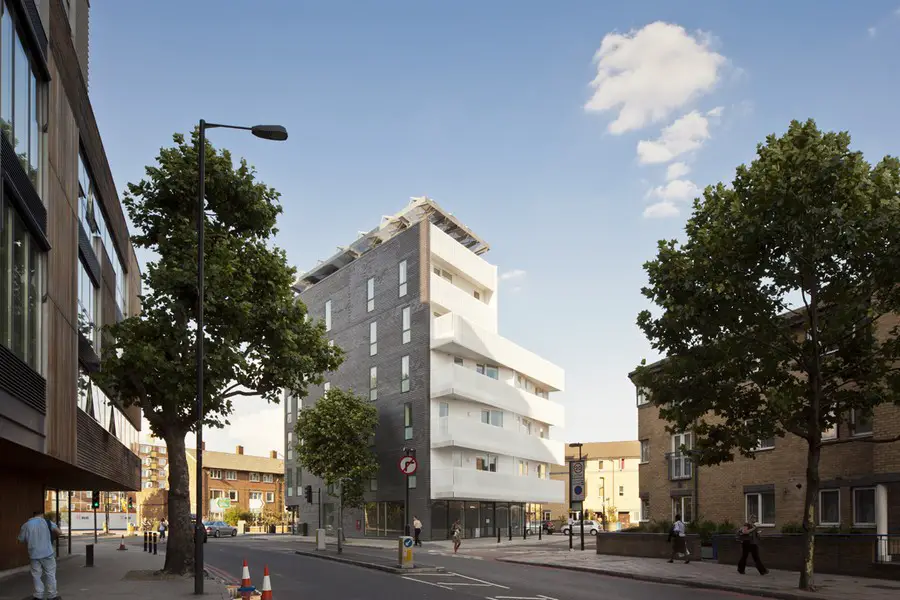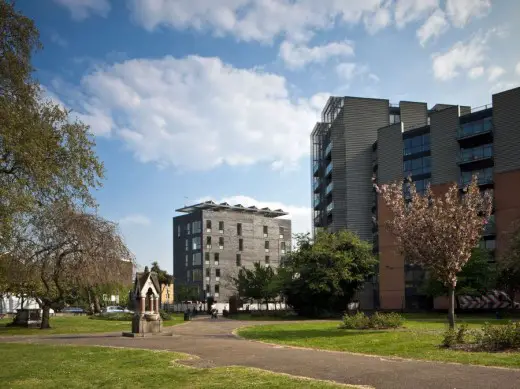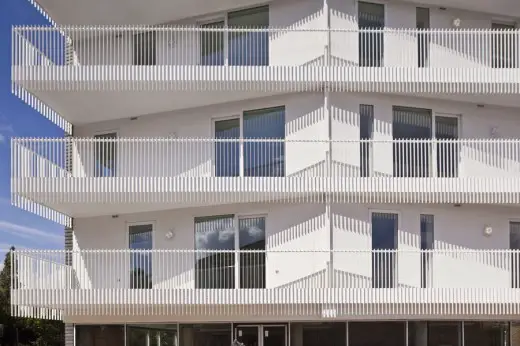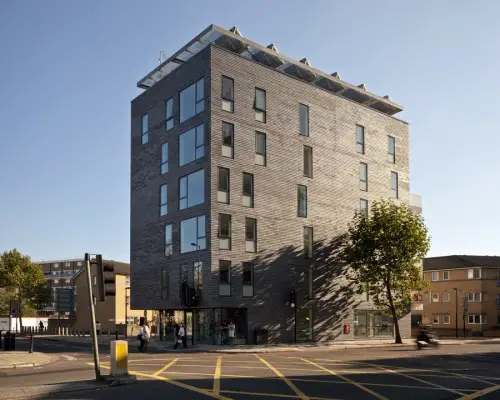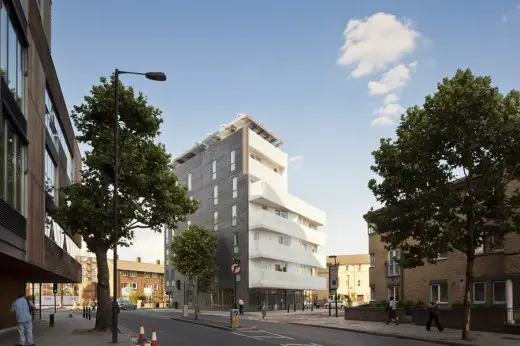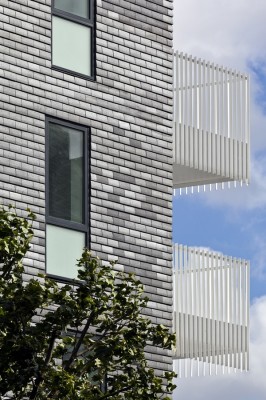Southwark Housing Scheme, South London Residential Building, England Affordable Homes, Architecture Images
Bermondsey Island, London
Southwark Residential Development, South London affordable homes design by Urban Salon Architects
15 Apr 2014
Bermondsey Island
Location: 58 Abbey Street, Bermondsey, SE1 3NQ, London, England, UK
Design: Urban Salon
In 2003, The Architecture Foundation and Igloo Regeneration launched a competition to design the affordable housing for the Bermondsey Square development. The aspiration of the competition was to tackle the lack of affordable housing in London and generate new models of the desirable home.
The competition brief stated that “the need for an aggressive cutting edge design should be tempered with the need to ensure that the development appears to be an integral part of the local area”. The original brief called for twenty one-bedroom apartments, however, this evolved to five one-bedroom and eight two-bedroom flats following discussions with Southwark Council regarding their housing requirements.
The site is prominently positioned at the intersection of Tower Bridge Road, Long Lane and Abbey Street. This results in four long views of the site. For this reason, it was described as “an important site… of landmark significance” by Southwark Council. The buildings along these routes are predominantly large scale. By contrast to the south and east Long Walk which has a local, small scale and residential feel.
The site is part of the Bermondsey Square development and so it is appropriate that it shares the main site’s characteristics. Due to the curve in Tower Bridge Road, the island site is the first part of the overall scheme which is visible and thus the site forms an introduction to the scale and ambition of the main site.
The site was formerly that of Bermondsey Abbey founded by Cluniac monks between 1082 and 1089. The abbey was largely destroyed at the dissolution although foundations survive which have been extensively excavated under the guidance of English Heritage, controlled as a scheduled ancient monument. Agreement was required from English Heritage for each of the twenty piles that support the ground floor slab.
The materials selected were chosen to help develop a distinctive identity for the scheme. On the two sides of the building that front the busy, noisy and dirty Tower Bridge Road and Abbey Street, the flats are clad in a blue Ibstock ‘Tilebrick’ that is robust and dense. The Tilebricks also create a gently quilted surface which catches light in a way that flat bricks do not.
The system, which mimics traditional tile-hanging, has no exposed mortar joints so won’t require re-pointing in future. With stringent planning conditions relating to the acoustic performance of the building the glazing had to achieve a minimum reduction of 41dB. These windows reference the predominance of warehouse style floor to ceiling openings traditionally used for loading materials into the buildings.
The facades to the east and south of the building front the quieter street of Long Walk and therefore we have adopted a different facade treatment here. These facades are lighter, brighter and more open than the other facades. Insulated white render and white powdercoated steel balconies characterise the south facades, and all these flats have balcony spaces on the south facade. It was on this quieter street that the residential entrance was positioned.
The project won a RIBA Regional award in 2012.
Bermondsey Island – building Information
Project title: Bermondsey Island
Client: Igloo Regeneration/Hexagon Housing
Architect: Urban Salon
Site area: 0.26ha
Gross floor area: 900sqm
Status: in use
Project start date: 2003
Cost: £2.5 million
Collaborators:
Heyne Tillet Steel, Structural engineer
BSEC, Services engineer
Keytask, Quantity surveyor & project manager
Bermondsey Island images / information from Urban Salon
Location: 58 Abbey Street, Bermondsey, SE1 3NQ, London, England, UK
London Buildings
Contemporary London Architecture Designs
London Architecture Designs – chronological list
London Architectural Tours – tailored UK capital city walks by e-architect
London Housing

photo © Tim Crocker
Anthony House, Pembury Estate, Hackney, northeast London
Fraser Brown MacKenna Architects

photograph : James Morris
Pembury Estate Hackney
Christopher Boones Almshouses, Lewisham, South London
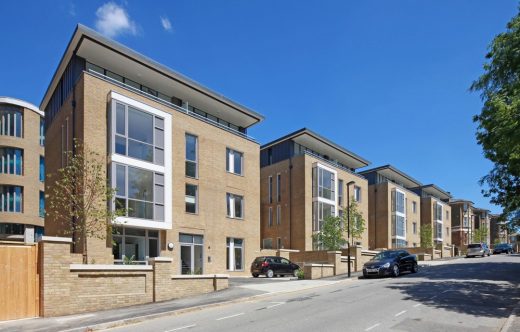
image courtesy of architecture office
Almshouses in Lewisham Homes
Comments / photos for the Bermondsey Island page welcome

