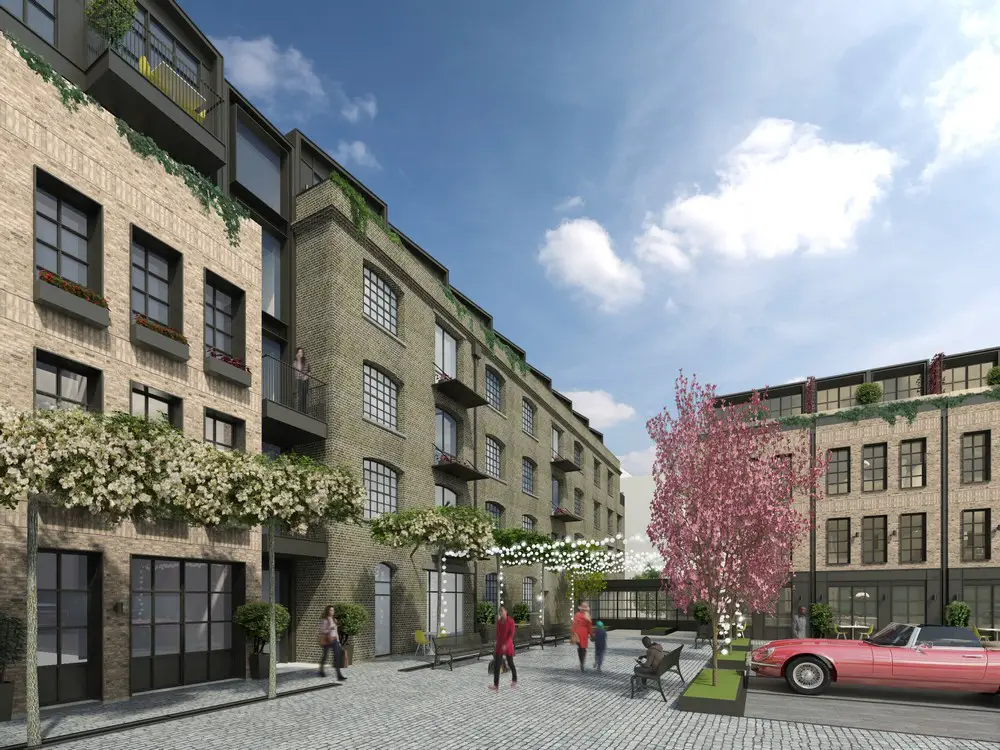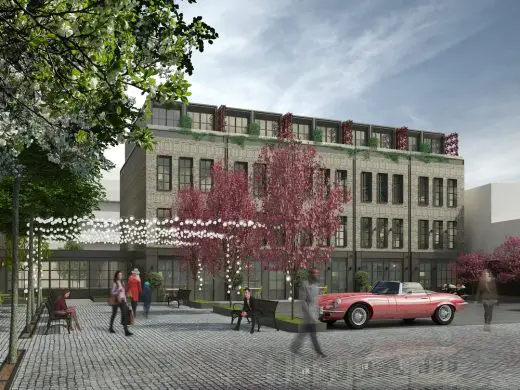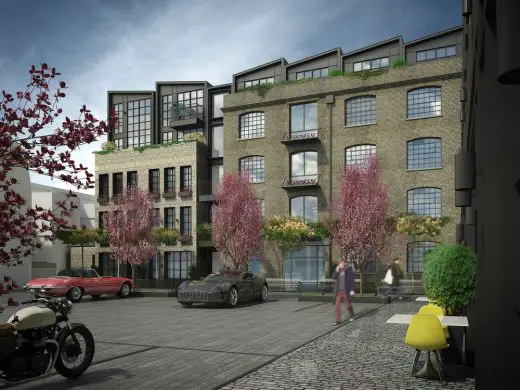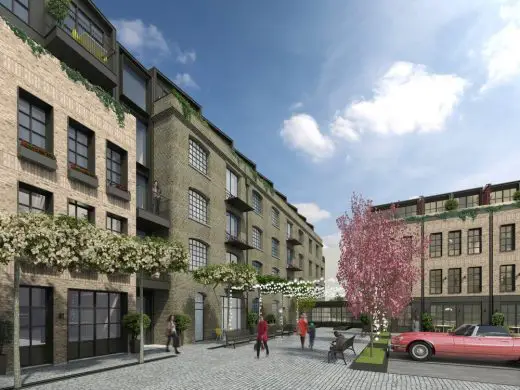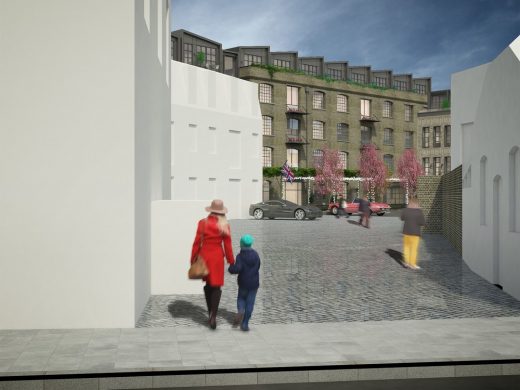Battersea Square Housing Development, London SW11 Homes, RAD Site Property Images
Battersea Square Housing in London
Building Development for York Place Buildings Ltd, UK – design by Assael Architecture
26 Apr 2016
Battersea Square Housing
Design: Assael Architecture
Location: Royal Academy of Dance site near Battersea Square, Wandsworth, south west London, SW11, England
Planning consent for industrial style residential development in Battersea
Developer York Place Buildings Ltd has been granted planning consent to redevelop the Royal Academy of Dance (RAD) site near Battersea Square, as part of their ambitious future plans to find a new home in the London Borough of Wandsworth. The Royal Academy of Dance will move to the Homebase site on York Place, Battersea, paving the way for the £55 million residential development comprising 34 apartments and five townhouses.
Designed by Assael Architecture, the new residential development will retain and enhance the site’s industrial character to restore it to its former glory by adopting an elegant and contemporary architectural style that is inspired by the local character of Battersea Square conservation area and the existing Granary Building, which will be reconfigured and refurbished as part of the construction work.
The former 1970s dance studio extension will be replaced with a modern extension containing a mixture of units, including duplex apartments, while the ancillary block will be replaced with five family-sized townhouses. A central courtyard will act as a focal point for the development, with a contemporary industrial inspired aesthetic that will enhance the local surroundings, while providing all-important communal amenity space for residents.
The development is consistent with the emerging and completed developments within the Battersea Square area, and this new residential scheme is designed specifically to complement its neighbours and unify the architectural style.
Pete Ladhams, Director at Assael Architecture, said: “This development is set to transform the historic Royal Academy of Dance building to bring new housing to the Battersea area. We have worked closely with the entire project team, as well as Wandsworth Borough Council, to make sure that our design complements the local architecture through a careful choice of materials that emphasises the existing industrial style. We are confident that the end result will provide an elegant addition to the neighbourhood and enhance the already established urban courtyard.”
Battersea Square Housing in London image / information received 260416
Location: Battersea Square, London, SW11, England, UK
London Building Designs
Contemporary London Architecture Designs
London Architecture Designs – chronological list
London Architecture Tours – tailored UK capital city walks by e-architect
US Embassy London
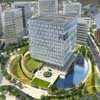
image © KieranTimberlake/studio amd
US Embassy London winning design by KieranTimberlake:
NEO Bankside
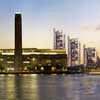
image : Rogers Stirk Harbour + Partners
NEO Bankside
Battersea Power Station Redevelopment
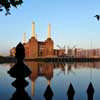
photo © Nick Weall
Chelsea Barracks masterplan
Comments / photos for the Battersea Square Housing in London – page welcome
Website: Assael Architecture

