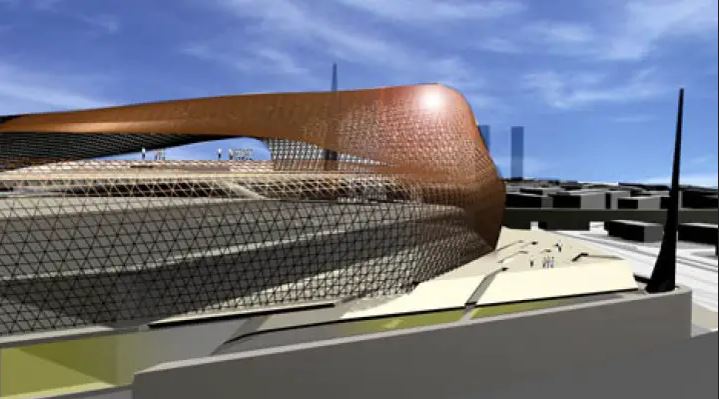Abbey Mills London Newham mosque, Tablighi Jamaat building, Masjid-e-Ilyas Canning Road, West Ham architecture design picture
Abbey Mills – London Markaz
West Ham Mosque Building: Masjid-e-Ilyas design originally by Mangera Yvars Architects
4 Nov 2011
NRAP replaces Allies & Morrison as architects for this long-running project.
London Markaz – UK Mosque Building
Was due to be the largest religious building in Britain and the largest mosque in Europe.
London Markaz Address: Canning Rd, London E15 3ND
Phone Masjid-e-Ilyas: 020 8534 5000
Location: Abbey Mills, West Ham, east London
Site: close proximity to London 2012 Olympic site
Nickname: Mega-mosque
For: Tablighi Jamaat
Capacity: 12,000 seats
Site area: 7.3 hectares
Newham Council have written to Tablighi Jamaat after it failed to meet a deadline to submit a masterplan for the site. Newham Council advised Tablighi Jamaat, whose temporary planning permission to operate a smaller mosque expired three years ago, that it has to stop using the mosque or face eviction and Newham Council compulsorily purchasing the land.
Architects Mangera Yvars were replaced with Allies & Morrison by Tablighi Jamaat in 2007.
Previously:
This bold architectural project is for a new London Markaz – a multi-functional mosque with a school, offices, dedicated youth facilities, large dining and residential accommodation.


Quote from Mangera Yvars Architects re this London Mosque:
“In its simplest form the spatial arrangement of a mosque is governed by the Quibla or direction of prayer to Mecca and lines of ‘Saf’ for the congregation. A mosque is a directional field and the first mosques were simply lines drawn in the sand.
Our understanding of the mosque is drawn from ‘Hadith’ or interpretation of the Quran which we use as a methodology and the basis for the scheme. From Hadith, a mosque can be anywhere because, at the time of prayer, ‘The Whole Earth is a Mosque’
The Islamic Garden
The scheme is organized as an Islamic Garden, transposed onto modern day London. The garden consists of topographical layers of landscapes and activity. We see the Islamic Garden as a spatial narrative setting out the relationship between interior and exterior, or between zones of contemplation, ritual, ablution and congregation and prayer.
Dawat: An Invitation to Islam
Central to the propagation of Islam is the principle of Dawat or Invitation to Islam. The project has adopted the idea of ‘Dawat’ by physically and metaphorically reaching out to provide large urban connections which invite people into the building from West Ham station, The Greenway and beyond.
The Campus
The multiple functions of the Markaz suggest highly adaptable space. The layout of the scheme avoids compartmentalizing activity by setting up zones where programs merge and overspill.
Inflatable and Nomadic space and Islamic Geometry
The scheme considers fluctuations in visitors and usage. Spaces can be extended in peak periods through the use of inflatable structures which temporarily cover outdoor areas to provide additional prayer space.
Water, Light, Sound and Sustainability
Water, light sound and calligraphy are functional and decorative layers which describe the mosque. In the traditional mosque, the water pond in the courtyard is a requirement for abolition.
The project is intended to be a prototype for sustainability and will incorporate Wind Turbine Minarets, Tidal Power, CHP and photovoltaic technology.”
London Mosque design images / information from Mangera Yvars Architects
London Mosque Architects : Mangera Yvars Architects
Location: Abbey Mills, West Ham, East London, England, UK
London Buildings
Contemporary London Architecture
London Architecture Designs – chronological list
London Architecture Tours by e-architect
Hackney Mosque Building, north east London, UK
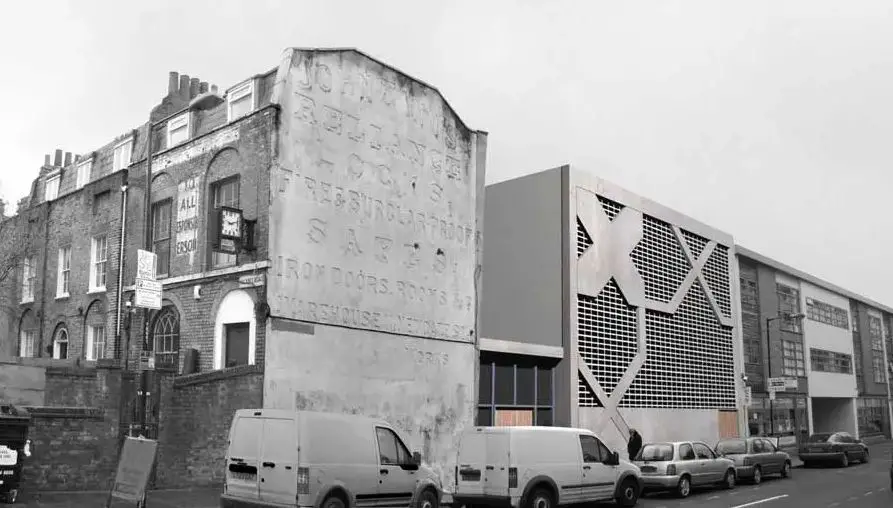
image from architecture practice
London Mosque Design
East London Housing
Stratosphere Homes, Stratford, East London
Architects: Allies and Morrison / Stockwool
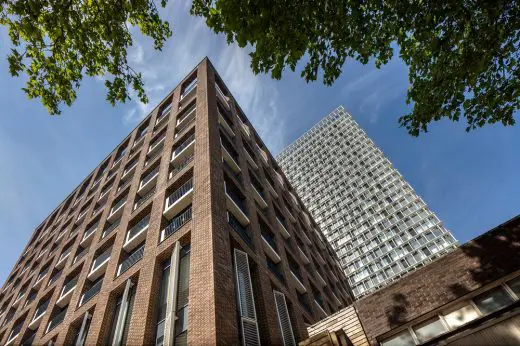
photo : Morley von Sternberg
Stratosphere Homes
Blackwall Reach, Tower Hamlets, East London
Design: C. F. Møller Architects
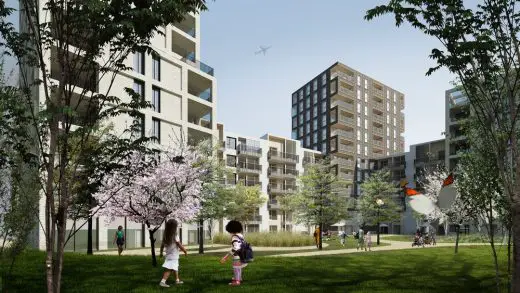
Court Yard View CGI
Blackwall Reach Development
Mosque Building Designs
Mosque Architecture Designs – key architectural selection on e-architect below:
Cambridge Central Mosque, Cambridgeshire, southeast England, UK
Design: Marks Barfield Architects
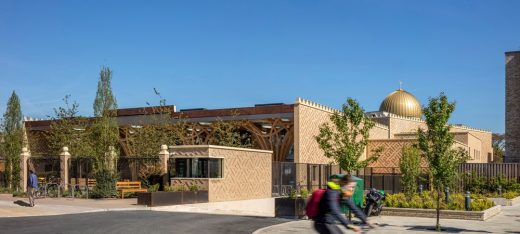
photo : Morley von Sternberg
Cambridge Central Mosque
Preston Mosque Architecture Competition Design by AIDIA STUDIO, Lancashire, northwest England, UK
Design: AIDIA STUDIO
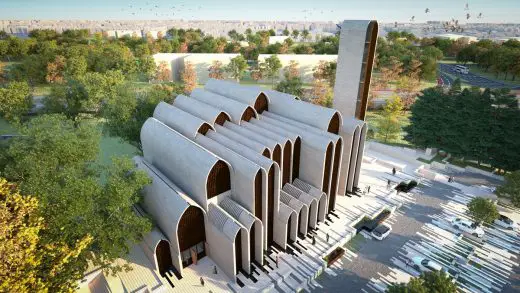
image courtesy of architects practice
Preston Mosque Design by AIDIA STUDIO
Saint John Baptist Chapel in Tenerife – El Hierro island, Spain
Design: Alejandro Beautell
Saint John Baptist Chapel in Tenerife
Mosque Building in Mardin, Mardin, Anatolia, southeast Turkey
Design: medmim architecture
Mosque Building in Mardin
Comments / photos for London Markaz – Abbey Mills Building design originally by Mangera Yvars Architects page welcome.
Website: www.londonmarkaz.co.uk

