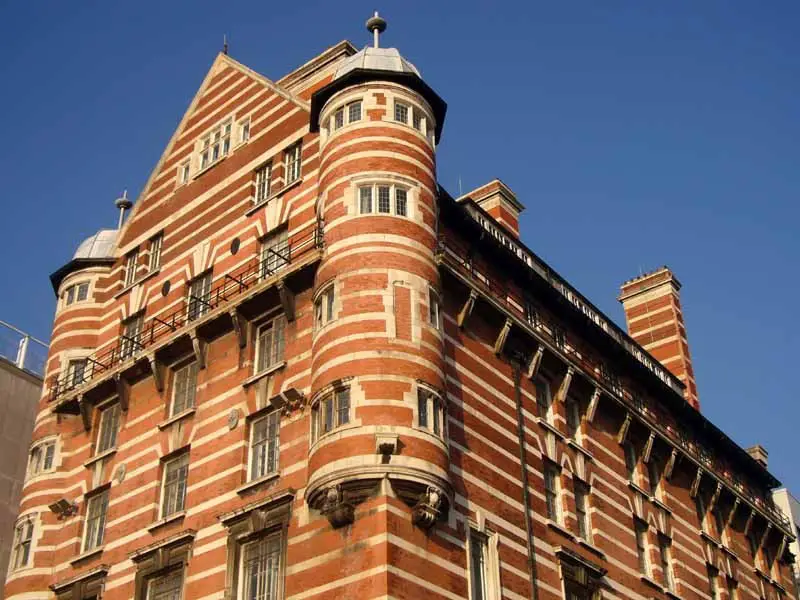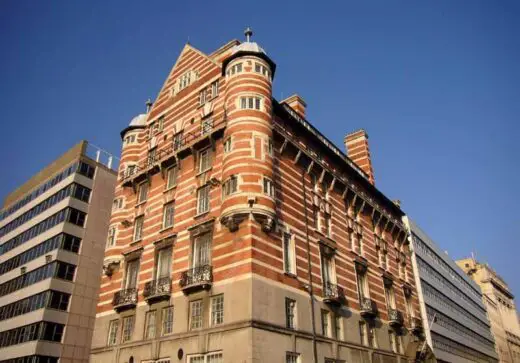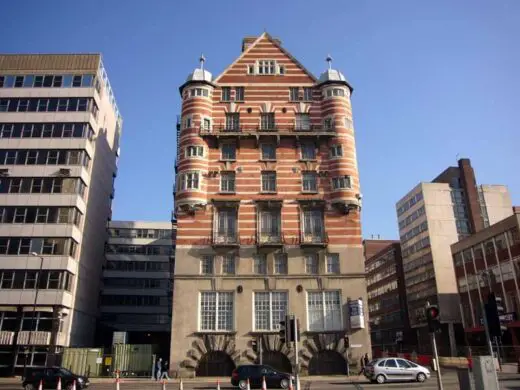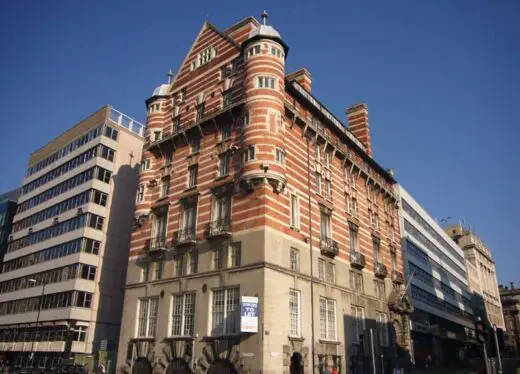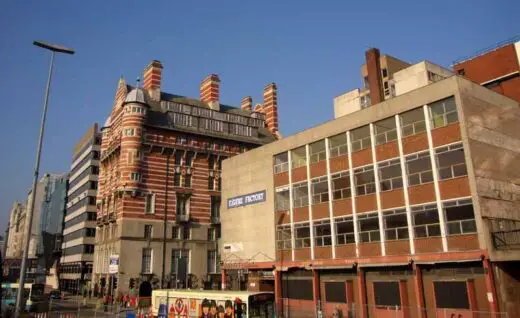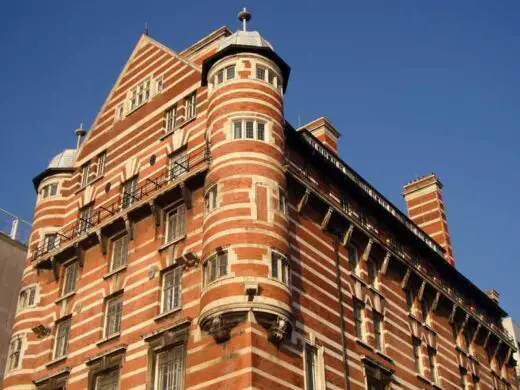White Star Line Liverpool Photos, Albion House Building by Norman Shaw, English Architect, Pictures
White Star Line Liverpool
Famous Liverpool building at 30 James Street, England, UK – design by Richard Norman Shaw, Architect
post updated 10 March 2022 ; 20 Oct 2007
Location: Strand / James St, central Liverpool
Design: Richard Norman Shaw with J Francis Doyle, Architects
Address: Albion House, 30 James Street
Photos © Adrian Welch
White Star Line building – from where the Titanic was controlled
White Star Line building
Albion House (also known as “30 James Street” or the White Star Building) is a Grade II* listed building located in Liverpool, England. It was constructed between 1896 and 1898 and is positioned on the corner of James Street and The Strand across from the Pier Head.
Designed by architects Richard Norman Shaw and J. Francis Doyle, it was built for the Ismay, Imrie and Company shipping company, which later became the White Star Line.
After White Star merged with Royal Mail Line the headquarters remained at Albion House until 1934 at which time the British Government forced the merger of Cunard Line and White Star Line.
Other examples of Liverpool Architecture welcome: info(at)e-architect.com
White Star Line context : The Three Graces

picture © tim collins
Location: Liverpool, Merseyside, north west England, UK
Liverpool Architecture Designs
Merseyside Architecture Designs
Liverpool Architecture Designs – chronological list
Liverpool Architecture Tours by e-architect
St Georges Hall Building
New Residential Development at Liverpool Waters
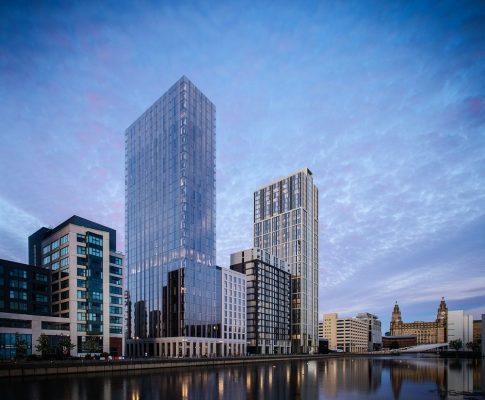
image courtesy of Peel L&P and Your Housing Group
Patagonia Place Liverpool Waters Property
The development will consist of 278 homes and marks the fifth residential development at Princes Dock, one of five neighbourhoods at the £5 billion waterfront development.
The new Clatterbridge Cancer Centre, Aintree University Hospital, Lower Lane
Design: BDP, Architects
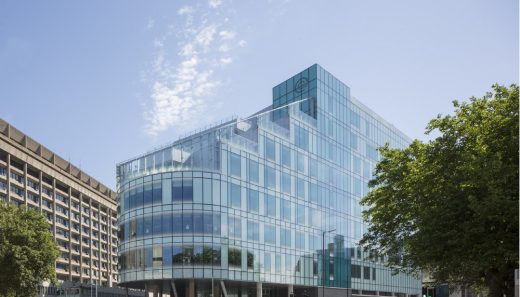
photo : Paul Karalius
The Clatterbridge Cancer Centre, Aintree
The maritime city of Liverpool has a striking new form on the city skyline, that of the curving prow of CCC-L, which has prompted its nickname of The Liner.
Plaza 1821 at Liverpool Waters
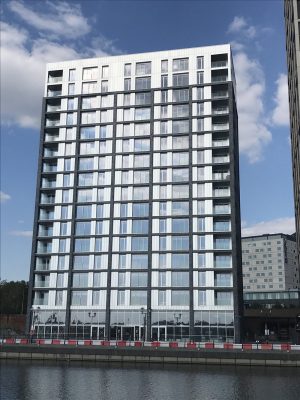
image courtesy of Peel L&P
Plaza 1821 Liverpool Waters Property
The next phase of residential development at Princes Dock, part of Peel L&P’s Liverpool Waters, has opened its doors to residents, as property company Redwing nears completion of its £21 million residential development, Plaza 1821.
Comments / photos for the White Star Line Building design by English Architect Richard Norman Shaw Architecture page welcome

