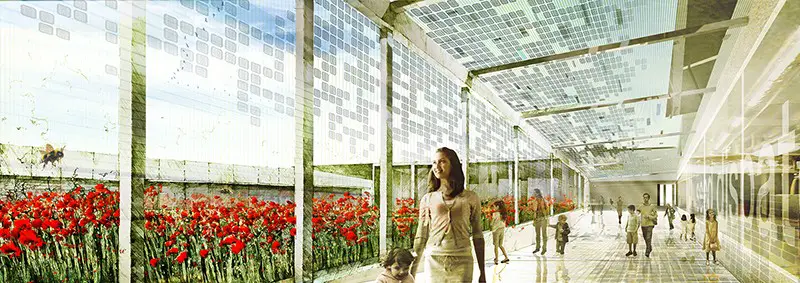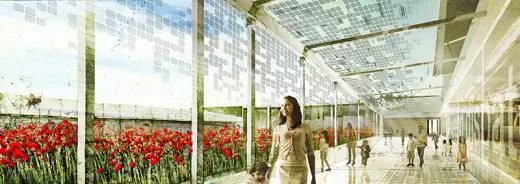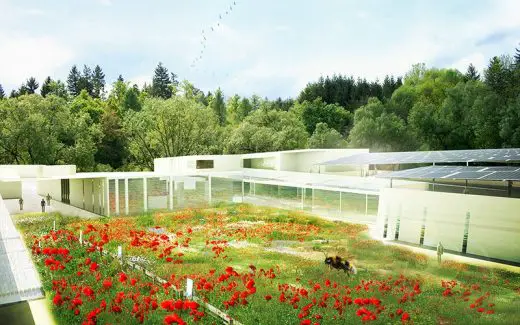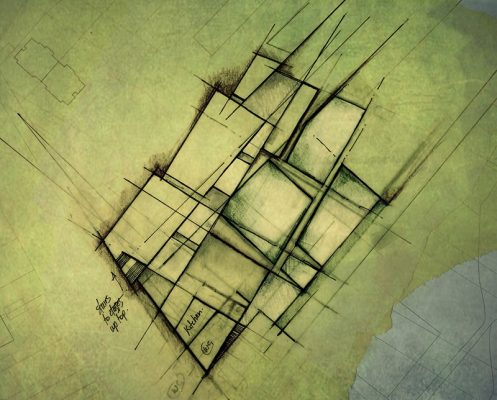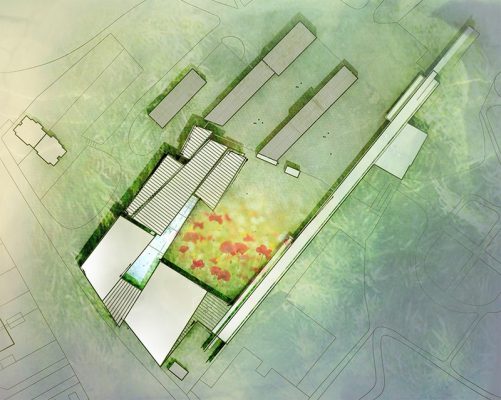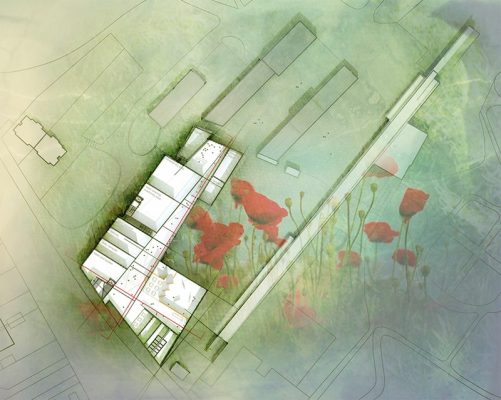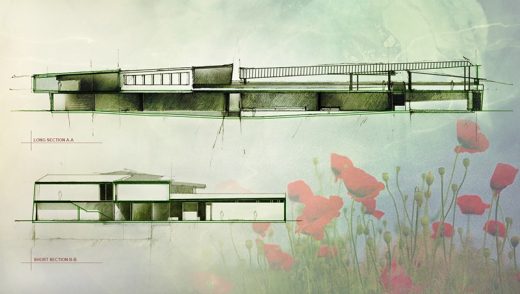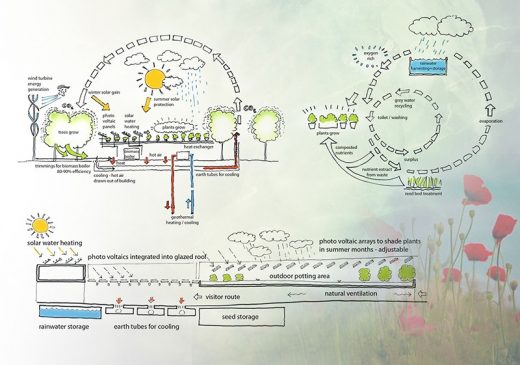Papaver- National Wildflower Centre, English Building, Images
Papaver- National Wildflower Centre in Knowsley
Educational, Conference and Seed Production Complex, UK design by Matteo Cainer Architects
26 Aug 2016
Papaver- National Wildflower Centre
Design: Matteo Cainer Architects
Location: Knowsley, Liverpool, UK
Papaver- National Wildflower Centre in Knowsley
The design of the new educational, conference and seed production complex, responds both to the site as well as the orientation and geometries of the existing buildings. While establishing two entrances, it closes the circle with the existing facility, offering therefore a six petal arrangement like the poppy flower, dividing visitors according to needs. It is these site alignments and divisions that frame the nursery; the contemplative and symbolic heart of the wildflower centre and a precious fragment of meadow within its protective enclosure.
The projects’ leading concept is to enhance the visitor experience by creating a strong relationship between nature mathematics and architecture. The main idea is to encourage the people through an interior promenade to discover and learn about the natural world and the seemingly artificial world of plant technology.
The visitor will follow the line of this imaginary boundary, between the two worlds, along a ramp that gradually descends to allow a child to examine plants at close quarters. The journey becomes the experience. The path through is naturally lit and ventilated, while punctuated by views into the world of laboratories and the science of plant technology, and that of the nursery and the growing wild flowers.
The promenade is glazed to a Fibonacci rhythm with insertion of photo voltaic panels in the glass which will form continuously evolving shadowed patterns across the path. At the end of the imaginary line there is the exhibition/gallery and public space. Here the possible arrangements are developed through a system of shifting walls according to the golden section. The exhibition space can be reached from the existing visitor’s entrance, allowing visitors to circulate around the newly formed quadrangle.
From here stairs and lift lead to classrooms on the upper level with views across the entire centre and planting area that extends across the roof. Adjustable photo voltaic blades are arranged on rolling frames so as to provide seasonal shade for the plants. Conceived as a grouping of distinct volumes, the complex allows for elements to be built in distinct phases.
A single carefully sited vertical wind turbine marks the turnoff to the site, as a symbolic and identifiable landmark. Hovering above the trees, this quiet and efficiently engineered mast generates energy efficiently above the tree canopy. Bricks and miscellaneous masonry from demolished buildings is used for below ground construction.
Ground pipes are integrated to remove heat from the public areas and heating is supplemented by a combined heat and power plant that is fuelled by trimmings from the parkland trees. The building will be highly insulated with minimum air leakage through the building envelope and breathing construction will be utilised to ensure a healthy environment. The environmental assessment of all specified products and materials will be on the basis of BRE Green guide, carbon audit using inventory of carbon. (ICE).
Rainwater is harvested into a collection tank for plant watering and recycled grey water is used for flushing toilets instead of potable water. Nutrient extraction from waste composting and the use of reed bed waste treatment will ensure that minimal waste leaves the site. Building management systems to control lighting, heating and ventilation ensure that energy use is minimised making therefore the new centre and innovative facility.
Papaver- National Wildflower Centre in Knowsley information / images received 260816
Matteo Cainer Architects on e-architect
National Wildflower Centre in Liverpool
Location: Knowsley, Liverpool, Merseyside, north west England, UK
Liverpool Architecture Designs
Merseyside Architecture Designs
Liverpool Architecture Designs – chronological list
Liverpool Architecture Tours by e-architect
A related development close by:
Liverpool John Moores University Building on Copperas Hill
Design: BDP, Architects

image from architects
Copperas Hill Liverpool John Moores University
Comments / photos for the Papaver- National Wildflower Centre in Knowsley page welcome
Website: Matteo Cainer Architects

