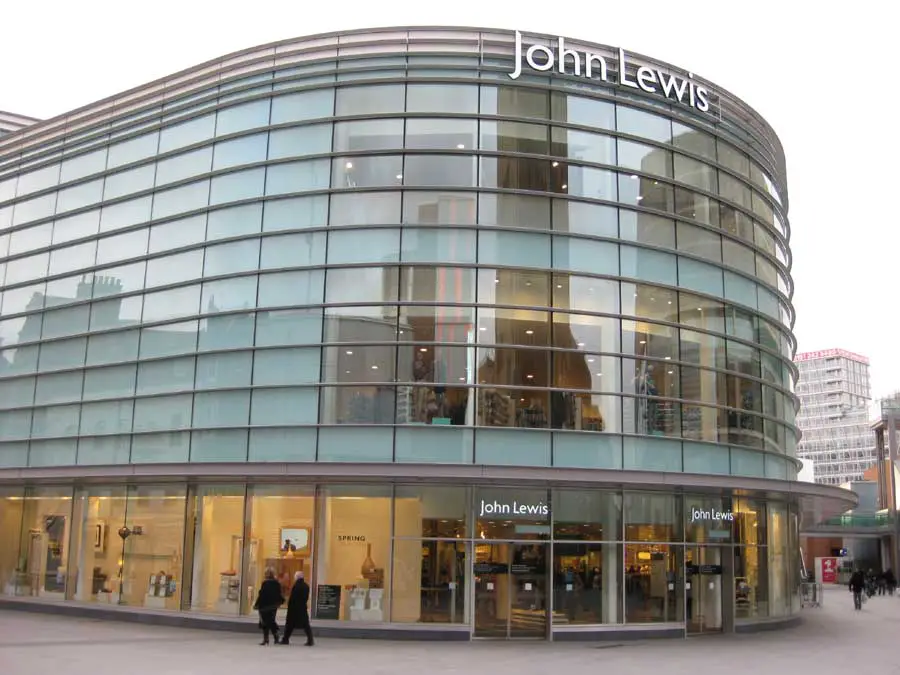Liverpool Shopping Photos, Merseyside Shops News, Retail Buildings, Architects Designs
Liverpool Shops : Merseyside Store Developments
Major New Retail Developments in northwest England, UK Shopping Built Environment
post updated 24 July 2021
Liverpool Shopping
Liverpool ONE
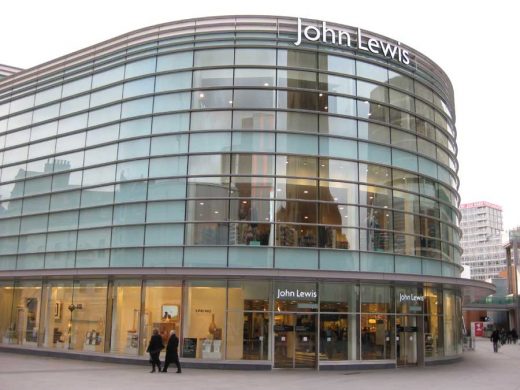
photo © Adrian Welch
A major new shopping, residential and leisure complex in the city centre. The project involved the redevelopment of 42 acres (170,000 m²) of under-utilised land in Liverpool city centre. It is a retail led development, anchored by department stores Debenhams and John Lewis, with additional elements including leisure facilities (anchored by a 14-screen Odeon cinema and 36-hole adventure golf centre), apartments, offices, public open space and transport improvements.
The Liverpool One Masterplan delivered a significant regeneration development with 40 individually designed buildings, including 1.4million ft² (130,000 m²) of retail space for the city centre together with a range of other uses.
Major Liverpudlian shops, alphabetical:
Clayton Square shopping centre:
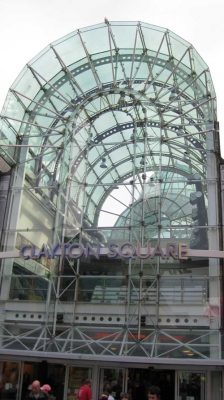
photo © Adrian Welch
Keys Court Clock, north edge of Liverpool ONE:
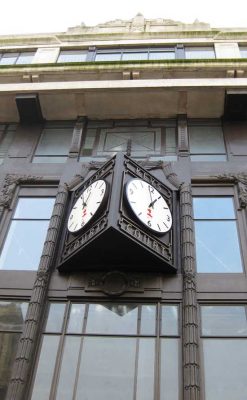
photo © Adrian Welch
Primark Building:
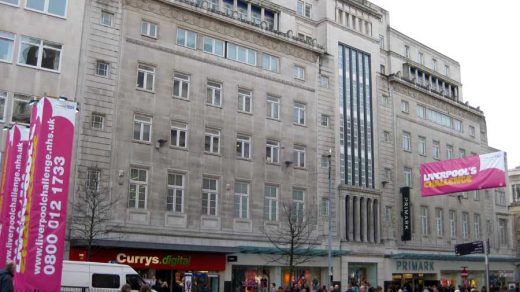
picture © Adrian Welch
Location: Liverpool, Merseyside, north west England, UK
Liverpool Architectural Designs
Merseyside Architecture Designs
Liverpool Architecture Designs – chronological list
Liverpool Architecture Walking Tours – city walks by e-architect guides
New Residential Development at Liverpool Waters
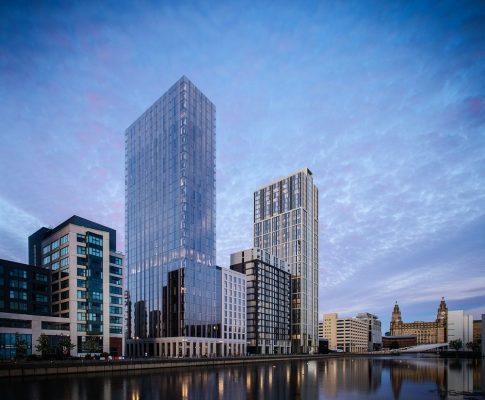
image courtesy of Peel L&P and Your Housing Group
Patagonia Place Liverpool Waters Property
The development will consist of 278 homes and marks the fifth residential development at Princes Dock, one of five neighbourhoods at the £5 billion waterfront development.
The new Clatterbridge Cancer Centre, Aintree University Hospital, Lower Lane
Design: BDP, Architects
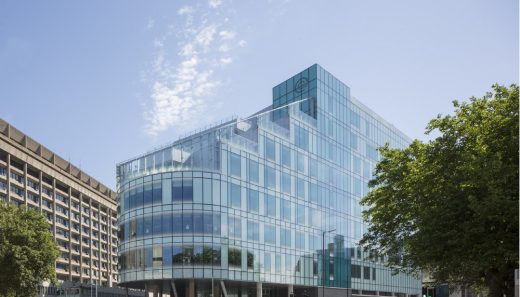
photo : Paul Karalius
The Clatterbridge Cancer Centre, Aintree.
The maritime city of Liverpool has a striking new form on the city skyline, that of the curving prow of CCC-L, which has prompted its nickname of The Liner.
Plaza 1821 at Liverpool Waters
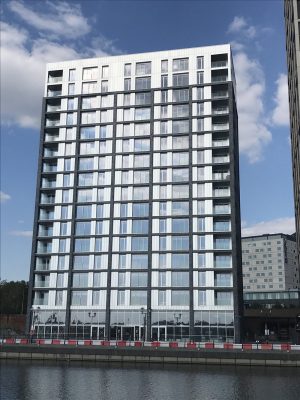
image courtesy of Peel L&P
Plaza 1821 Liverpool Waters Property
The next phase of residential development at Princes Dock, part of Peel L&P’s Liverpool Waters, has opened its doors to residents, as property company Redwing nears completion of its £21 million residential development, Plaza 1821.
Paddington Village masterplan, Liverpool, Northwest England, UK
Design: Ryder Architecture
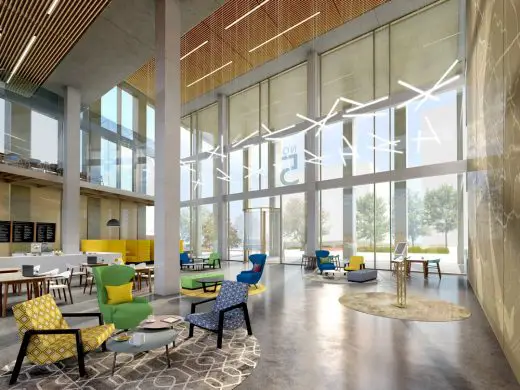
image Courtesy architecture office
Paddington Village Masterplan News
A £30m office scheme is the third plot to be announced by the practice as well as coordinating the wider site regeneration.
Jurys Inn Hotel, adjacent to the Liverpool Arena building:

picture © Adrian Welch
Littlewoods Building

photo from SAVE Britain’s Heritage
Littlewoods Building
Comments / photos for the Liverpool Shopping – Liverpudlian Stores page welcome

