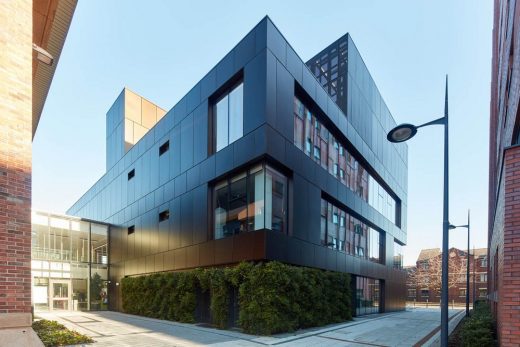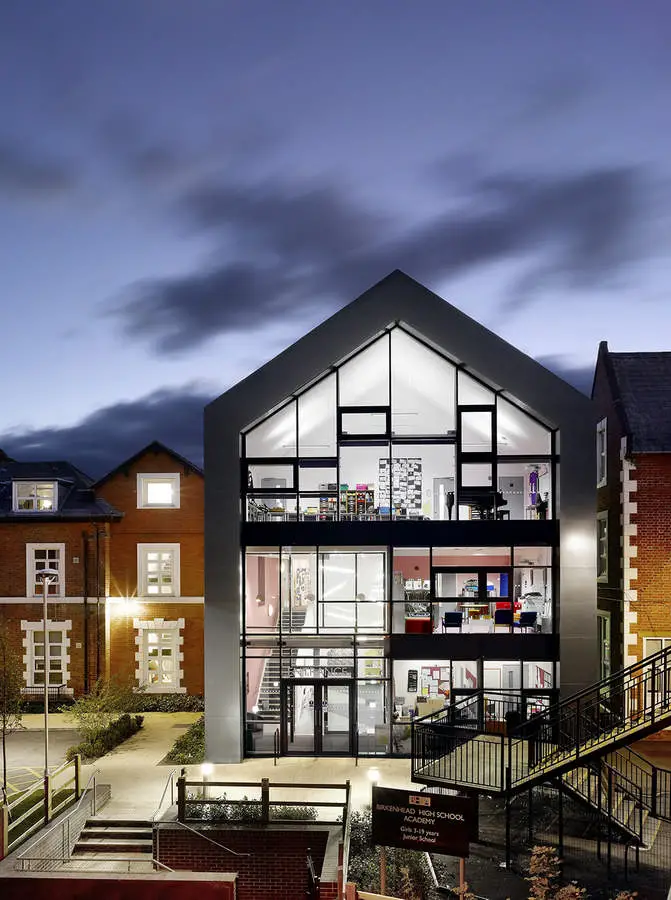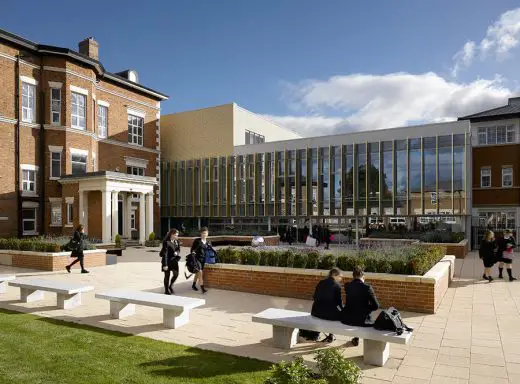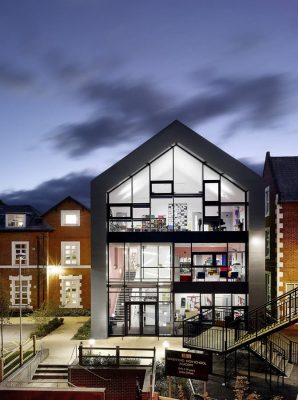Birkenhead Academy, Wirral High School Building, Project News, Merseyside Educational Design
Birkenhead High School Academy
Wirral Education Building in north west England design by Aedas Architects, UK
28 Nov 2013
Address: 86 Devonshire Place, Birkenhead, The Wirral,
Birkenhead School Building
Design: Aedas, Architects
Aedas Completes Birkenhead Academy
Birkenhead High School Academy Building
Birkenhead High School Academy has just reached completion of its final stage in a series of complex refurbishment and new build phases. The work was completed in stages to ensure full operation during the entire build process and the quality of the design has recently been recognized in the 2013 Northern Design Awards where it won Best Commercial Build.
Aedas along with Wilmott Dixon delivered the award-winning complex refurbishment, remodeling and new build package over a number of stages to maintain complete operation of the Academy during construction works.
The school was started in a beautiful old manor house built in 1836 which remains the main focus of the site. Over the years as the school grew a number of buildings were added on an ad-hoc basis resulting in a fragmented site leaving students and staff with no clear distinction of areas and impaired circulatory routes.
The school has now been fully remodeled and upgraded to ensure much improved energy performance and circulation. Outside spaces are more attractive to the students and have been given identity and purpose and new build elements not only enhance the existing buildings but provide much needed space and internal cohesion.
In the senior school the main new build element was the entrance building which houses the new reception, performance hall with stage and dining space as well as a number of classrooms. An extremely flexible layout has been adopted where all the spaces work hard to maximise usage in different scenarios. The stage is located at the heart of the school with two movable walls in either side which can either be opened to face the central atrium of the school or to face the acoustically treated main performance hall or even both to have more avant-garde ‘theatre in the round’ type of scenario. The performance hall can also be closed off during examination times while the school still retains the stage for assemblies and smaller performances. The front façade of the building was opened with a full-height glass curtain-wall with bronze fins for shading; the simple and elegant glass and bronze façade being sympathetic to the surrounding brick buildings.
The site for this new building is sandwiched between two existing buildings and less than a few metres away from a third. We wanted the new building to connect the three buildings greatly improving the circulation around the school. The students previously had to go outside in between lessons to attend classes in a different block. We also added a covered link bridge to a fourth building making almost all buildings on site accessible through internal spaces alone.
The junior school also features a new entrance building with a reception, new infant and reception classrooms and a new performance and dining hall. The silhouette of the new building has been designed as a typical ‘home’ outline drawn by a child to make the building feel familiar, safe and inviting for young children as well as to tie in with the architecture of the adjacent buildings.
As part of the proposal every building on site had essential repairs carried out, as well as a new interior design delivered by Aedas to give them a fresh feel and to re-brand the entire school.
Chris Mann, Principal of Birkenhead High School Academy said: “Staff and students feel extremely proud of their ‘new’ Academy and say it is a wonderful place to learn! The facilities and bright, airy spaces make for an inspiring environment for all who use it.”
Birkenhead High School Academy Building image / information Aedas, Architects
Address: 86 Devonshire Pl, Birkenhead, Prenton, Merseyside CH43 1TY
Phone: 0151 652 5777
Location: 86 Devonshire Pl, Birkenhead, Prenton, Liverpool, CH43 1TY, Merseyside, north west England, UK
Liverpool Architecture Designs
Merseyside Architecture Designs
Liverpool Architecture Designs – chronological list
Liverpool Architecture Tours by e-architect
Liverpool School Buildings
Alsop High School, Walton
Design: 2020 Liverpool

photo : Infinite 3D
Alsop High School, Walton
Park Brow School, Kirkby
Architects: 2020 Liverpool

photo : Infinite 3D
Park Brow School
Liverpool ONE masterplan + buildings
University of Liverpool School of Management Building
Design: Austin-Smith:Lord Architects

image courtesy of architects
University of Liverpool School of Management Extension
Comments / photos for the Birkenhead High School Academy Architecture design by Aedas Architects page welcome



