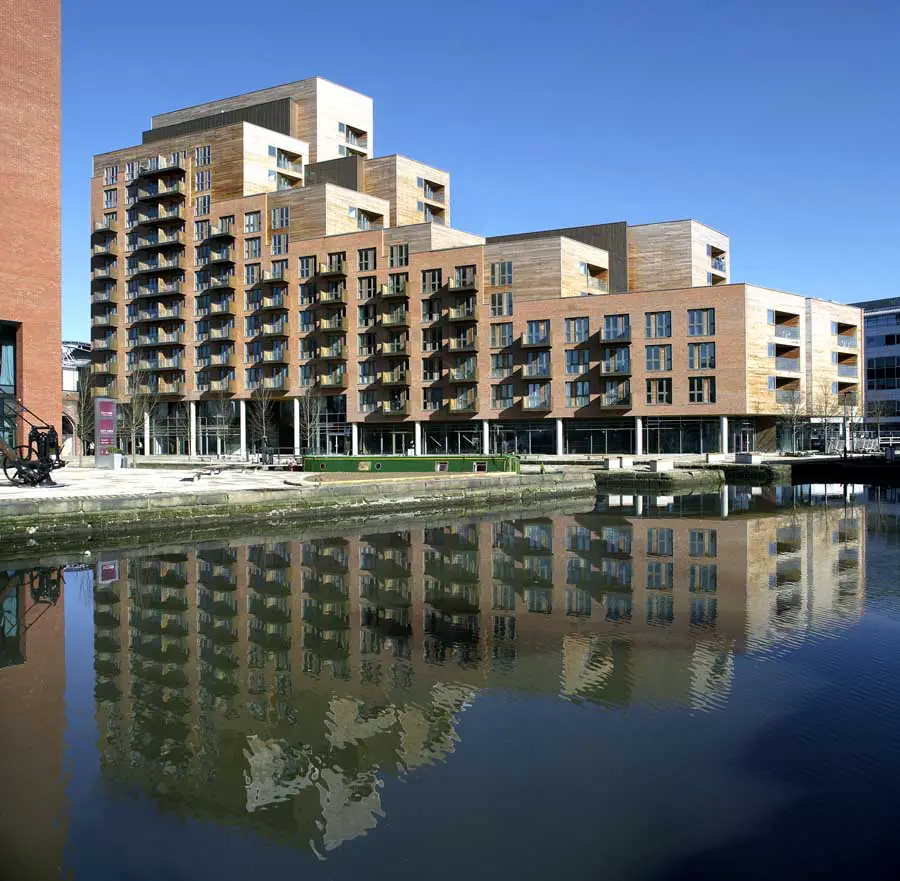Granary Wharf Scheme, Leeds Hotel Building, Candle House, Hotel Leeds, Watermans Place
Granary Wharf Leeds Architecture
West Yorkshire Mixed-Use Development, northern England, UK – design by Carey Jones Chapmantolcher
post updated 25 June 2021 ; 18 Jul 2011
Granary Wharf Scheme, Leeds
Design: Carey Jones Chapmantolcher
Granary Wharf:
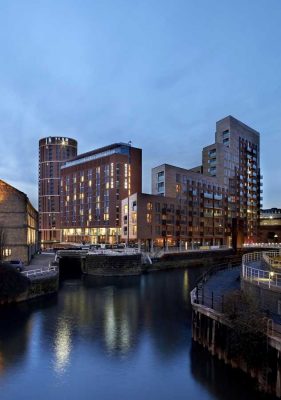
photo : Hufton + Crow
Granary Wharf includes the only 3-bed apartments in the city among 282 new homes, plus generously sized 2-bed apartments at over 70 sqm.
Candle House:
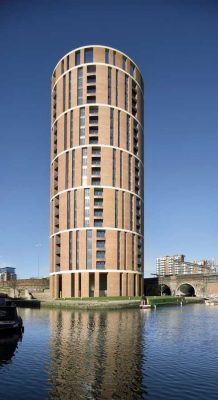
photograph : Hufton + Crow
Granary Wharf Award
Granary Wharf won the Supreme Award at the Housing Design Awards 2011.
Mint Hotel Leeds:
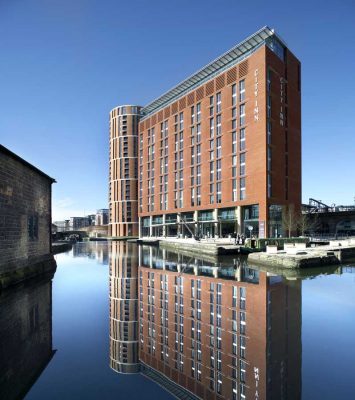
photograph : Hufton + Crow
The awards judges said the results showed England was “once again building homes of the type and size families depended on before the 2002-2008 rental investor boom unleashed a wave of small 2-bed apartments”.
Watermans Place:
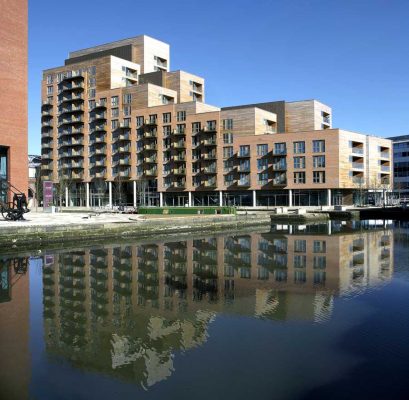
photo : Hufton + Crow
Please note Mint Hotel Leeds is now known as The Doubletree by Hilton.
Housing Design Awards 2011 – Supreme Award
Granary Wharf – RIBA Award
RIBA Award winner, 19 May 2011
Carey Jones’s masterplan for the under-used wharf site between the River Aire and the Leeds-Liverpool Canal envisaged a 20 storey cylindrical residential tower, which the firm delivered, as well as a hotel (by Allies and Morrison) and a residential block (by CZWG).
The design code established a strong material palette (brick) and rigour in the application of the material (window reveals for example) across the site. The choice of brick is entirely appropriate to the strong historical context and the building presented a series of enjoyable, subtle and elegant elevations and useable spaces.
The three schemes complement each other through form and use of materials, though their geometric expressions are very different. The scheme’s next phase will make a direct connection to the station, thereby increasing footfall.
Granary Wharf Leeds – Building Information
Title: Granary Wharf Masterplan
Location: Granary Wharf Masterplan
Architect Waterman’s Place: CZWG
Architect Mint Hotel (The Doubletree by Hilton): Allies & Morrison
Architect Candle House: careyjones chapmantolcher
Client: Isis Waterside Regeneration
Contractor: Ardmore Construction and Laing O’Rourke
Contract Value: £72m
The Granary Wharf Masterplan won the RIBA Yorkshire Building of the Year Award in 2010.
Carey Jones Architects – renamed as careyjones chapmantolcher
This project was nominated in the RIBA Awards 2011
Location: Leeds, LS1 2SP, West Yorkshire, England, UK
Leeds Architecture Developments
West Yorkshire Architectural Projects
Leeds Architecture Designs – chronological list
Leeds Architecture Walking Tours
Leeds Buildings – Selection
Bridgewater Place tower : Leeds’ tallest building – 110m high
Design: Aedas, Architects

photo © Adrian Welch
Bridgewater Place Leeds
Leeds Town Hall
Design: Cuthbert Brodrick Architect

photo © Adrian Welch
Leeds Town Hall
Corn Exchange
Design: Cuthbert Brodrick Architect

photo © Adrian Welch
Leeds Corn Exchange
Mint Hotel London
Design: Bennetts Associates

photo : Edmund Sumner
Mint Hotel Amsterdam
Design: Bennetts Associates

photo © Bennetts Associates
Comments / photos for Granary Wharf Leeds page welcome

