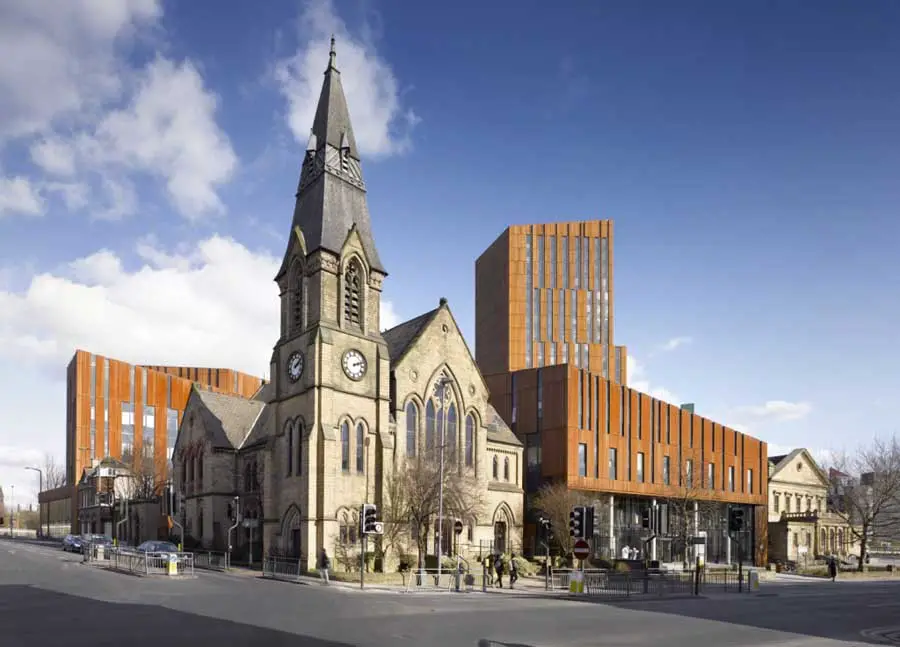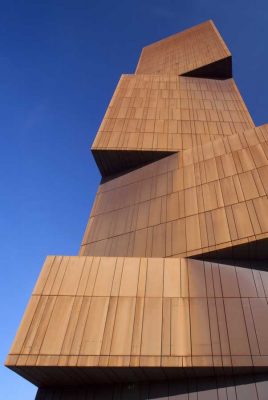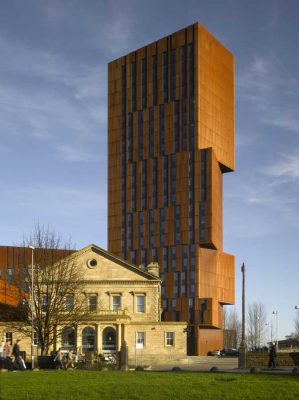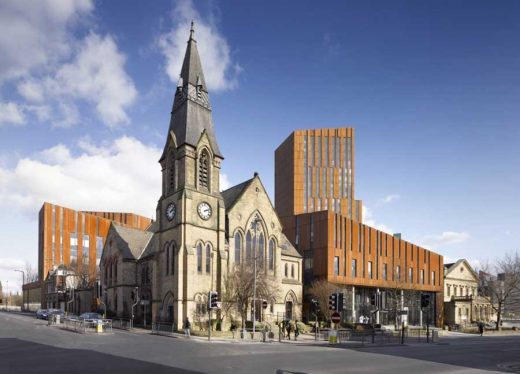Broadcasting Place Leeds, Downing Development Project News, Images, Architects, Design Award
Broadcasting Place Leeds Tower
West Yorkshire Building Development, UK for Downing and Leeds Metropolitan University – design by Feilden Clegg Bradley Studios
Broadcasting Place Leeds
Design: Feilden Clegg Bradley Studios (FCBS)
The Council on Tall Buildings and Urban Habitat (CTBUH) would like to clarify that Broadcasting Place did not beat Burj Khalifa to the ‘CTBUH 2010 Best Tall Building 2010 Overall’, as has been stated in several items of media coverage. It was felt inappropriate to recognize the remarkable achievements of the Burj Khalifa with simply the ‘Best Tall Building of the Year’ award, with a description like ‘Tall Building of the Century’ considered more apt.
Photos © Will Pryce Photography
The Burj Khalifa was thus bestowed with a new ‘CTBUH Global Icon’ award which recognizes those very special tall buildings that make a profound impact, not only on the local/regional context, but on the genre of tall buildings globally. Innovative in planning, design and execution, the building must have influenced and re-shaped the field of tall building architecture, engineering, and urban planning. It is intended that the award will only be conferred on an occasional basis, when merited by an exceptional project – perhaps every 10 or 15 years.
The 2010 ‘Best Tall Building Overall’ award was thus chosen from the three other regional winners (Bank of America Tower, New York for the Americas; Pinnacle @ Duxton, Singapore for Asia & Australasia; and Broadcasting Place, Leeds, UK for Europe), and awarded to Broadcasting Place.
CTBUH Awards 2010 – ‘Best Tall Buildings’
25 Oct 2010
Broadcasting Place Award
Broadcasting Place wins Europe’s Best Tall Building award
Downing’s Broadcasting Tower part of Broadcasting Place which is also home to Leeds Metropolitan’s “Faculty of Arts, Environment and Technology” has won Europe’s Best Tall Building Award.
Designed by Feilden Clegg Bradley Studios and judged by the Council on Tall Buildings and Urban Habitat, the awards took place in Chicago last week. Broadcasting Place is a public/private partnership for Downing and Leeds Metropolitan University, a landmark building rising to 23 storeys. The 70m tall Broadcasting Tower was shortlisted amongst the giants of the Bank of America tower in New York 366m, the Burj Khalifa tower in Dubai 828m and the Pinnacle at Duxton, Singapore 163m.
The selection process began earlier this year when the CTBUH selected the four best tallest buildings erected in 2010 from the four world regions, Broadcasting Tower was then selected as the best tall building in Europe. The CTBUH Awards recognise projects and individuals that have made extraordinary contributions to the advancement of tall buildings and the urban environment, and that achieve sustainability at the highest and broadest level.
The judges praised Broadcasting Place: “The changing angular geometry and shear gusto of cladding simply blew the judges away during deliberations”
Gordon Gill of Adrian Smith and Gordon Gill Architecture, awards chair commented:
“Well executed and deftly placed, the project positions itself as a strong contrast and yet still feels complementary to its context.”
Alex Whitbread, Partner and Architect at Feilden Clegg Bradley Studios comments:
“To win this award against such a remarkable shortlist is both an honour and a coup for everyone involved in the project. This is a testament to the collaboration between Downing, Leeds Metropolitan University and the overall design team to create a major new academic focus and significant new piece of city and skyline.
We hope that Broadcasting Place shows that it is possible to build bold contemporary architecture in sensitive contexts and that tall buildings can both complement and contrast successfully with their surroundings. I was born and brought up in Leeds and it’s makes me very proud that we have been able to contribute to the architectural legacy of the city.”
Broadcasting PlaceLeeds images / information from Feilden Clegg Bradley Studios
Previously on e-architect:
Architect : Feilden Clegg Bradley Studios
Broadcasting Place Leeds Building
A mixed-use development close to Leeds city centre; conceived as a public/private partnership for property group Downing and Leeds Metropolitan University, it provides approximately 110,000 square feet of new offices and teaching spaces together with 240 student residences in a landmark building rising to 23 storeys.
A new Baptist Church on the northern edge of the site completes the scheme.
Broadcasting Place – Building Information
Client: Downing and Leeds Metropolitan University
Overall development costs: £50 million
Completion: Sep 2009
Broadcasting Place is a mixed use development close to Leeds city centre. Conceived as a public/private partnership for property group Downing and Leeds Metropolitan University, it provides approximately 110,000 square feet of new offices and teaching spaces together with 240 student residences in a landmark building rising to 23 storeys. A new Baptist Church completes the scheme on its northern edge.
The buildings are conceived as solid landscape forms which draw on Yorkshire’s rich geological and sculptural heritage. The lower buildings rise as a continuous rake from 3 storeys, adjacent to low rise listed buildings, up to 5 storeys. The taller buildings drop from 8 storeys down to 6 before rising to the scheme’s highest point of 23 storeys. The strong roof pitch is reflected in the massing of the buildings which have sharp triangular corners and angular cantilevered projections. Through this massive form, windows were conceived as the flow of water cascading through a rock formation. This design intent is reinforced by the selection of cor-ten steel as a solid, sculptural and weathering material, constructed as a rain-screen façade.
The development overcame difficult site challenges with a masterplan which manages an inner city motorway passing alongside whilst also enabling future growth. This is a key central Leeds location and a new public space linking key urban spaces forms a significant landscape element in the scheme.


pictures © Feilden Clegg Bradley Architects
A key success of the scheme is the innovative approach to the design of each elevation. We developed our own software programme to undertake a rigorous computational analysis of each small section of the building facades. The result is a varied appearance highly specific to this scheme, optimising daylight and reducing solar penetration.”Bold and beautiful, the building has made a big and positive impact on this area of central Leeds. What isn’t so immediately obvious is the innovation and research that went into its environmental strategy and the benefits this will bring over the coming years”. Paul Houghton, Director of Development, Downing
“Broadcasting Place has already been described as the most notable addition to the Leeds skyline in decades…..As its oxidising surface weathers to a deep red colour – as the Angel of the North now has after ten years – its other virtues will become apparent: the environmental excellence of the design, the quality of its internal spaces, and the contribution it makes to Leeds as a walkable city”. Professor Chris Bailey, Dean of the Faculty of Arts and Society, Nov 2009
Broadcasting Place Leeds Tower – Building Information
Developer: Downing
Main Contractor: George Downing Construction
Cost consultant: Ridge and Partners LLP
Structural Engineer: Halcrow Yolles
M&E Engineer: KGA
Landscape Designer: Luszczak Associates
Planning Consultant: Matthew & Goodman
Broadcasting Place Awards
2010 CTBUH Best Tall Building Award
2010 RIBA Award
2010 Yorkshire Property Awards: Best Commercial Development
2010 Building Awards: Building of the Year Award: Shortlisted
2009 Leeds Architecture Awards: Best New Building
Broadcasting Place image / information from Feilden Clegg Bradley Architects
Location: Broadcasting Place, Leeds, West Yorks, England, UK
Architecture in Leeds
Leeds Architecture Designs – chronological list
Broadcasting Place Architect : Feilden Clegg Bradley Architects
Tall Buildings in Leeds
Leeds building : Lumiere Tower
Bridgewater Place tower : Leeds’ tallest building – 110m high
Design: Aedas
Bridgewater Place
Maggie’s Yorkshire Centre, Bexley Wing, at St James’s University Hospital
Design: Heatherwick Studio
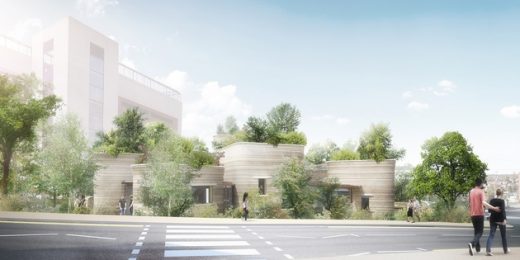
images courtesy of architects
Maggie’s Yorkshire Centre Building
Leeds Beckett University Creative Arts Building, Woodhouse Lane
Architects: Hawkins\Brown
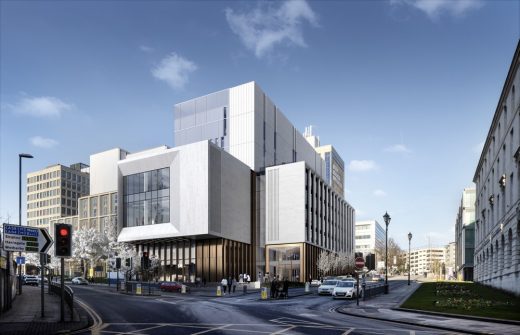
image courtesy of architects
Leeds Beckett University Creative Arts Building
Sky Digital Centre of Excellence in Leeds
Design: BDG architecture + design, Architects
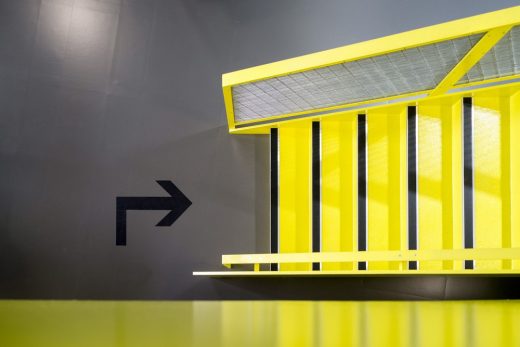
photos © Gareth Gardner
Sky Digital Centre of Excellence in Leeds Building
Carnegie Pavilion, Headingley Cricket Club
Design: SMC Alsop, Architects
Leeds Cricket Building
Comments / photos for the Broadcasting Place Leeds page welcome

