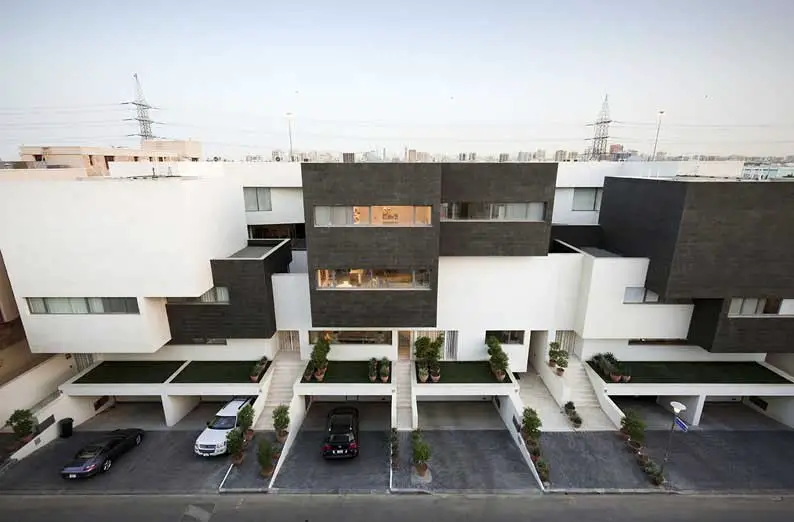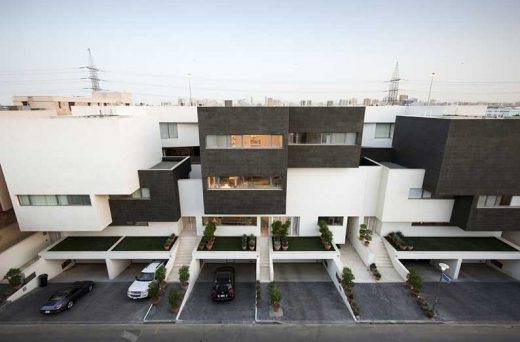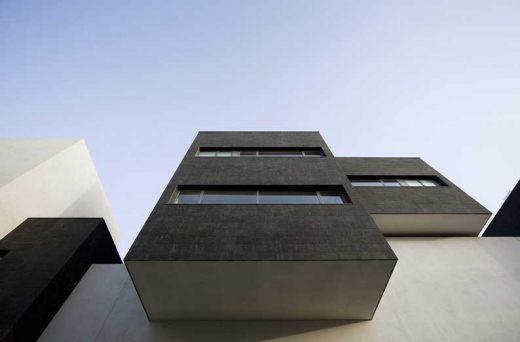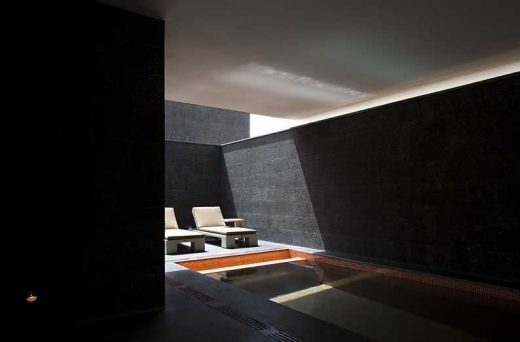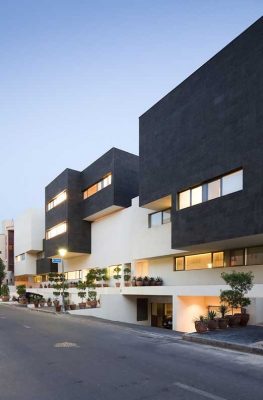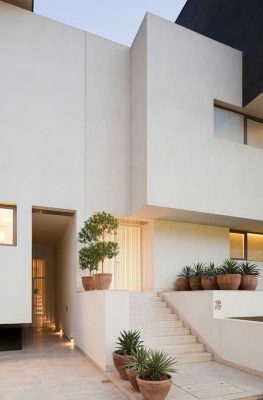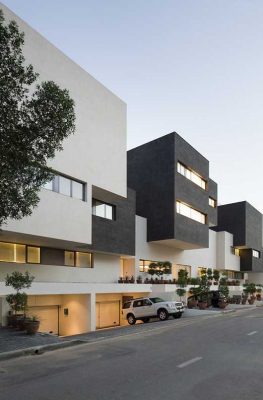Black & White House Kuwait, Building, Property, Image, Homes, Architect, Design, Architecture
Black & White Houses : Kuwait Property
Kuwaiti Residence, Middle East – design by AGi architects
7 Sep 2010
Black & White Houses
Architect: AGi architects
Photos by Nelson Garrido
Kuwaiti Residence
These six houses on three adjacent plots should be noticed for their bold black and white facade with far from being a decorative element reveals the very nature of this project. Not a solid block but a labyrinth of outer spaces communicated with the dark stone cladding ribbon flowing from one to the other in 3 directions and provide natural light and cross ventilation in the houses at different levels.
Located on a main highway in Kuwait, the houses differentiate themselves from their surroundings by their stark façade design. With two contrasting colours, the façade is designed to define the individual houses, while achieving unity amongst all six. White stucco material is used as the base for all the houses, while dark grey bands of stone turn corners, go indoors, and climb up and down, creating flow and continuity throughout the project.
Each of the three adjacent plots divides to accommodate two houses: the front, facing the inner neighbourhood street and the back, facing the 5th Ring Road highway. Services shafts and exterior light wells separate the 2 houses on each plot. The front villas are introverted courtyard houses. Large windows of the main spaces overlook this courtyard that create dramatic light and shadow contrasts, while smaller strip windows face the street. Various outdoor spaces are located at different levels to provide ample light into the adjacent spaces, in addition to creating outdoor terraces and a pool area on the first floor.
Use of Space
The back villas overlook a garden facing the highway. Volumetric spaces and dramatic light wells drive the visitors into the main entrance of the house, and lead them onto the garden, which not only extends the space to the landscape through large windows, but also acts as a buffer between the houses and the busy road. The landscape separates the houses from each other through different levels that ultimately create privacy and independence from each other.
Natural light and ventilation are an important aspect of the design. Each house has a certain level of complexity in terms of spatial organization and relationship between indoor and outdoor. With every visit to the houses, one discovers new spatial and visual experiences. Different levels and careful program layout were studied to achieve maximum privacy from each other.
Sustainability, Innovation and Security
The front villas are introverted courtyard houses. Large windows of the main spaces overlook the courtyards allowing natural ventilation from a shaded outdoor space with private pool, while smaller strip windows face the street exposed to the sun. Narrow courtyards, soil-greenery on different levels, and pools are the keys for an environmental friendly approach on this project. These issues, ensure thermal collecting differences between spaces, and give a non monolithic response to sun exposure, humidity and ventilation.
Black & White House Kuwait – Building Information
Design Team
Dr. Nasser B. Abulhasan, Joaquin Perez-Goicochea, Georg Thesing, Sharifa Alshalfan Robert A. Varghese, Naseeba Shaji, Germana De Donno, Lucia Sanchez Salmon
Type: Residential / 3,415 sqm
Location: Yarmouk, Kuwait
Date: 2006-09
Client: Confidential
Black & White House Kuwait – Building images / information from AGi architects
Location: Yarmouk, Kuwait
New Kuwait Architecture
Contemporary Kuwait Architectural Selection
Kuwaiti Architecture Designs – chronological list
Kuwaiti Property
Mop House
Design: AGi architects

picture : Nelson Garrido
Mop House
S Cube Chalet Kuwait Beach Properties
Design: AGi architects

photograph : Nelson Garrido
S Cube Chalet
Secret House
Design: AGi architects

picture : Nelson Garrido
Secret House
A recent Kuwaiti home design:
The Six House in Bnaider Kuwait
City of Silk : massive city-scaled waterfront development, incl. new airport + seaport
Comments / photos for the Black & White House Kuwait page welcome
Website: Kuwait

