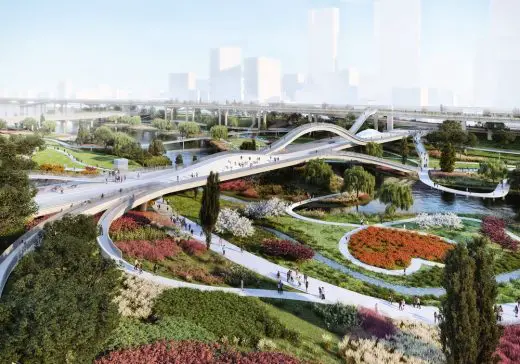Tower Infinity, Seoul Skyscraper Development, South Korea Building Design, Korean Architecture
Tower Infinity, Seoul
Contemporary South Korean Skyscraper Building – design by GDS Architects
12 Sep 2013
Seoul Skyscraper Development
Location: Seoul, South Korea
Design: GDS Architects
450-meter Tower Infinity Now Set to Begin Construction
GDS Architects is pleased to announce that it’s 450 meter tall Tower Infinity observation tower designed by Charles Wee, has received Permit approval for construction near Incheon International Airport just outside of Seoul, Korea.
GDS in collaboration with Samoo Architects and A&U were awarded first prize in a National Design Competition sponsored by Korea Land Housing (LH) to provide Design and Engineering services for the 450 meter tall Observation Tower poised to become Korea’s National Landmark back in April 2011. In addition, GDS Architects won the original International Idea Competition out of 146 entries from 46 countries in December of 2008.
Charles Wee, AIA, GDS Design Principal says, “Instead of symbolizing prominence as another of the world’s tallest and best towers, our solution aims to provide the World’s first invisible tower, showcasing innovative Korean technology while encouraging a more Global narrative in the process.
We are elated that the many years of design, testing and coordination have led us to that all important step of beginning the building process. We look forward to providing Korea and the World with a completely new model for what it means to be an observation tower.”
“We are pleased that Tower Infinity will boast the third highest observation deck in the world and will become the world’s first “invisible tower” through the use of a sophisticated LED facade system with optical cameras, says Michael Collins, Director at GDS.
Tower Infinity Seoul Skyscraper
Positioned as the New Gateway landmark in the dynamic global economy of Northeast Asia, Tower Infinity in the Cheongna area of Incheon, Korea represents the new “Soul” of Korea by celebrating the global community rather than focusing inward on itself.
According to Charles Wee, Design Principal at GDS, “the design inspiration was based on an introspection of the Korean nation, its people, where we have been and most significantly where we see ourselves headed as a proud nation and how we are perceived in the realm of this global community. In this sense the competition evolved as an opportunity to provide a social commentary and challenge the status quo of all which is finite and hence the desire to be INVISIBLE.”
Too often in modern times, the phrase “Landmark Tower” is indicative of a nation’s desire/ego to showcase a level of economic prosperity and technological achievement for others to envy. Rather than fall victim with trying to compete with the great iconographic landmarks of the world or develop another version of the “tallest observation tower”, our heart, minds and motivation were set to represent the Power of Absence and the Strength of “Nothingness” often referred to by Louis Kahn.
In this respect, Tower Infinity is paradoxically strengthened in its absence and in this void we find the presence of hope for humanity as it struggles with confidence and humility. One can only hope that the result is an emotional/spiritual journey that transcends the typical temporal experience soon forgotten. – Charles Wee-Design Principal
Structural Concept
Rather than attempt to hide the structure behind an elaborate facade system, the design team focused on creating a simple, yet elegant structural system that is sincere to the tower’s massing in its triangular nature and Pure in its response. BIM Parametric modeling was utilized to derive the optimal balance of providing necessary program area at key points, the building’s overall massing aesthetic while providing structural regularity and construction ease.
The result is a structural system divided into 28 meter modules of horizontal and vertical triangles that connect the Horizontal member in a manner similar to double Helix. These Steel Mega-Braces serve as the tower’s primary structure.
Attached to the Mega-Brace is a system of Primary Diagrids that span this 28 meter vertical distance between horizontal structural members and these are further subdivided into equal diamond shapes creating an additional layer of Diagrid mullions that will comprise the facade system. The end result is a continuing series of diminishing diamond shapes from very large to very small.
In order to counteract the effects of Wind load on the tower, the designers worked with Structural Engineer King-Le Chang and RWDI to develop a solution that allows strategic locations of the tower (Mid, Upper and Very Top) to remain 40% Open to minimize the effects of Wind Load on the Towers performance and the use of a tuned mass damper at +411 meters.
Facade Concept
Facade Concept: The Primary Concept of the Tower to render itself “INVISIBLE” is the result of a sophisticated skin system utilizing LED Bars and a series of 18 weatherproof cameras that are strategically integrated within the diagrid mullion system.
The design team analyzed countless iterations of Pitch resolutions in connection with appropriate viewing distances at pedestrian levels to determine a cost effective solution that allows the tower to visually disappear when daylight conditions permit. This same technology also allows the Tower to become a 450 meter tall Billboard screen and urban focal point for all arriving at Incheon.
Tower Infinity – Building Information
Design Team
GDS: Charles Wee-Design Principal, Michael Collins-Director, Scott Callihan, Peter Lee
GDS Korea: Jae Young Jang, Yong Won Sohn and Min Wook Kang.
Structural Engineer: King-Le Chang of KLC Taiwan
Wind: RWDI
Tower Infinity images / information from GDS Architects
Location: Seoul, South Korea, East Asia
South Korea Architecture
Contemporary South Korean Architectural Selection
South Korean Architecture Designs – chronological list
South Korean Architecture News
The Weaves, Seoul
Design: MVRDV

image © MVRDVk
The Weaves Landscape Design for Tancheon Valley, Seoul
The Presidential Archives Korea in multi-functional Administrative City
Architect: Samoo Architects & Engineers, South Korea

picture from Samoo Architects & Engineers
Presidential Archives Korea
Comments / photos for the Tower Infinity – Seoul Architecture page welcome



















