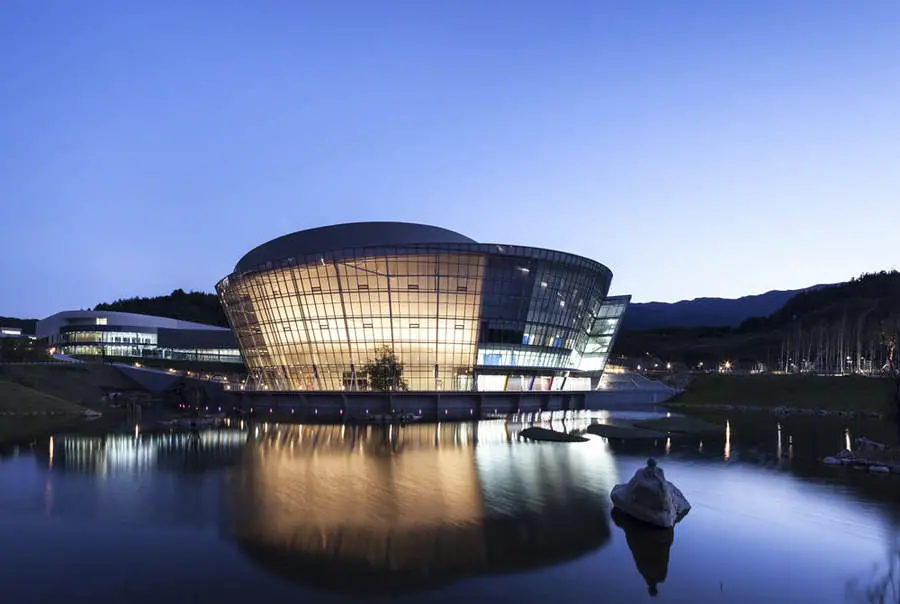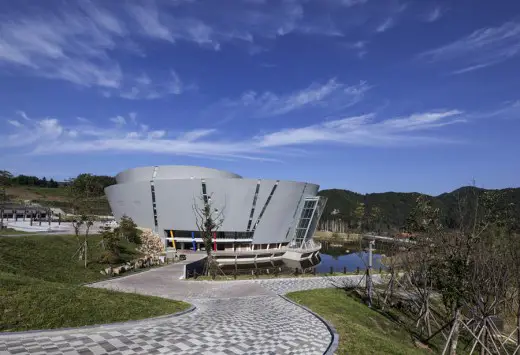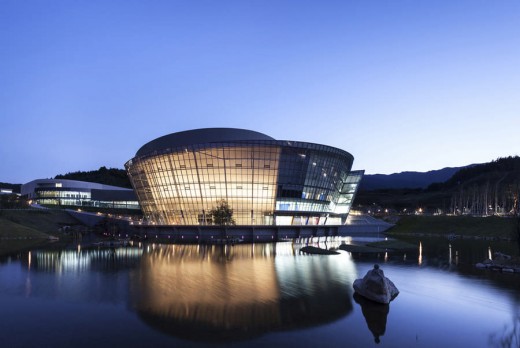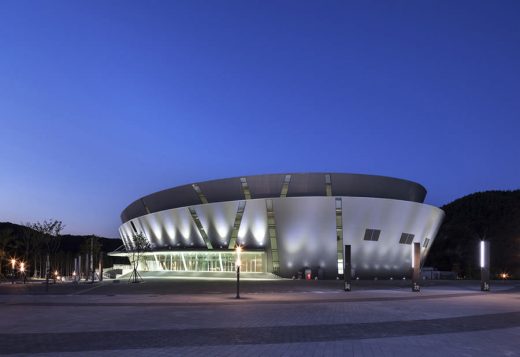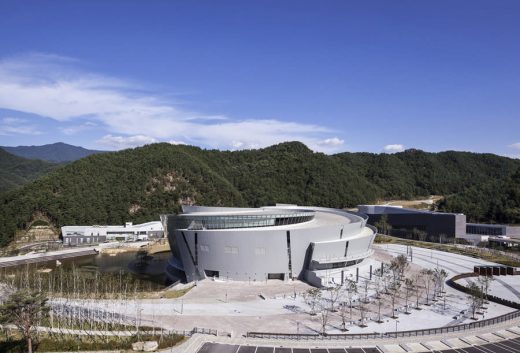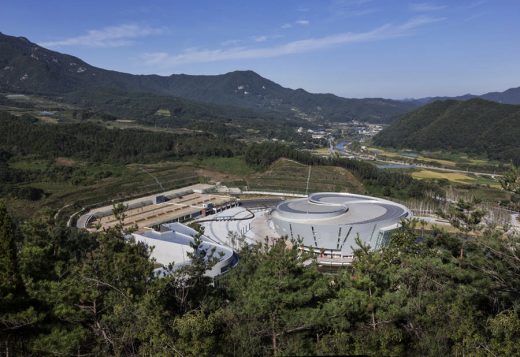Taekwondo Promotion Foundation Building, Development, Architecture
Taekwondo-Won, Korea Building
New Korean Building – design by Samoo Architects & Engineers
29 Nov 2013
Taekwondo-Won Building
Design: Samoo Architects & Engineers
Location: Seolcheon-myeon, Muju-gun, Jeollabuk-do, Republic of Korea
Taekwondo-Won in Korea
The Taekwondo-Won is established to become a global hub for the education, training, and promotion of Taekwondo, a Korean martial art that combines combat techniques with sports. With over 45million practitioners all around the world, the need for a central hub at the originating country was imminent. Led by the Taekwondo Promotion Foundation with government support, a design-build competition was initiated which was won by Samoo Architects & Engineers.
Inspired by the hierarchy of Taekwondo’s training from white-belt to black-belt, the linear site was divided into three zones; Body, Mind and Spirit. The Body Zone would be the home to the Taekwondo Arena which is the main facility of the Taekwondo-Won with its landmark design.
The Arena was designed with the motif of Taeguk, an iconic geometry that symbolizes Korea and forms the center of the Korean flag. Three masses each symbolizing human, heaven, and earth intertwines at the arena forming the Taeguk geometry which can be easily recognizable on the roof. The arena is designed to hold up to 5,000 people with a clear line of sight that guarantees maximum visibility of the Taekwondo matches. With flexible arrangements, the arena can host 6 matches simultaneously with separate circulation routes for participants, audience, media, and staffs.
Curtain wall facades with large openings provide magnificent views of the surrounding nature which is also reflected by the mirror pond.
With accommodation facilities at the Mind Zone and Taekwondo grand-master’s facilities at the Spirit Zone, Taekwondo-Won provides a variety of facilities & programs that will cater to visitors from all around the world. Scheduled for official opening in April 2014, the complex will ensure the success of Taekwondo as a world
class martial art & sports.
Taekwondo-Won – Building Information
Architect: Samoo Architects & Engineers
Location: 1482 Mu seol-ro, Seolcheon-myeon, Muju-gun, Jeollabuk-do, Republic of Korea
Year: 2013
Photos: Seung Hoon Yum
Taekwondo-Won images / information from Samoo Architects & Engineers
Location: Seolcheon-myeon, Muju-gun, Jeollabuk-do, Republic of Korea , East Asia
South Korea Architecture Designs
Contemporary South Korean Architectural Selection
South Korean Architecture Designs – chronological list
Finalist Proposal for the Young Architect Program in Korea, near Gyeongbokgung Palace, northern Seoul,
Design: Jae Kim Architect
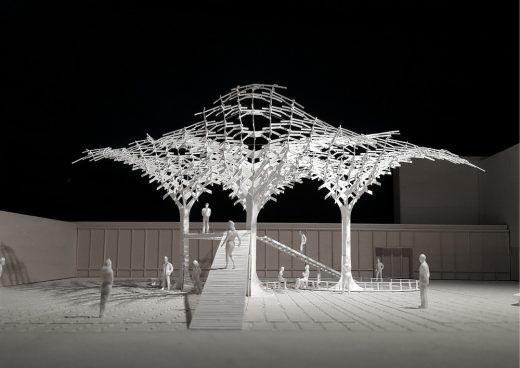
image from architect
Young Architect Program in Korea Finalist Proposal
Car Culture Experience Park, Goyang, Gyeonggi-do
Architects: ATELIER BRÜCKNER
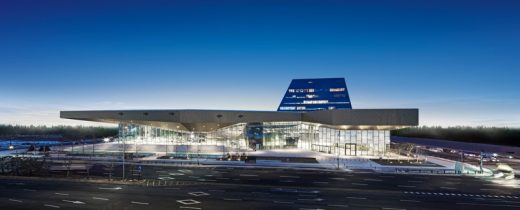
image from architecture office
Hyundai Motorstudio in Goyang
Comments / photos for the Taekwondo-Won – New Korean Architecture page welcome

